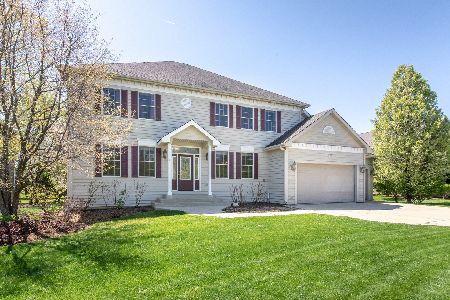6449 Davidson Court, Gurnee, Illinois 60031
$485,000
|
Sold
|
|
| Status: | Closed |
| Sqft: | 3,311 |
| Cost/Sqft: | $151 |
| Beds: | 4 |
| Baths: | 4 |
| Year Built: | 1998 |
| Property Taxes: | $13,970 |
| Days On Market: | 1578 |
| Lot Size: | 0,31 |
Description
Set on a quiet side street, this lovely light-filled home offers a welcoming, open floor plan, two-story foyer and hardwood floors. Featuring a large living room, dining room with wet bar and French doors leading to a corner office, this home allows for flexibility in today's market. The airy, white gourmet kitchen with generous eating area opens to a bright two-story family room highlighting a warm brick fireplace. The center staircase leads to a large primary suite, an ensuite bedroom and two bedrooms that share a hall bath. A large mudroom/laundry room and finished basement with lots of storage is perfect for today's lifestyle. Two decks offer fabulous views of the south-facing backyard. Three car garage and professional landscaping.
Property Specifics
| Single Family | |
| — | |
| Georgian | |
| 1998 | |
| Full | |
| CUSTOM | |
| No | |
| 0.31 |
| Lake | |
| Woodside Park | |
| 500 / Annual | |
| None | |
| Lake Michigan | |
| Public Sewer | |
| 11208488 | |
| 07174050300000 |
Nearby Schools
| NAME: | DISTRICT: | DISTANCE: | |
|---|---|---|---|
|
Grade School
Woodland Elementary School |
50 | — | |
|
Middle School
Woodland Middle School |
50 | Not in DB | |
|
High School
Warren Township High School |
121 | Not in DB | |
Property History
| DATE: | EVENT: | PRICE: | SOURCE: |
|---|---|---|---|
| 30 Mar, 2007 | Sold | $539,000 | MRED MLS |
| 18 Jan, 2007 | Under contract | $589,900 | MRED MLS |
| — | Last price change | $639,000 | MRED MLS |
| 20 Mar, 2006 | Listed for sale | $649,000 | MRED MLS |
| 14 Jan, 2022 | Sold | $485,000 | MRED MLS |
| 2 Dec, 2021 | Under contract | $499,900 | MRED MLS |
| — | Last price change | $525,000 | MRED MLS |
| 17 Sep, 2021 | Listed for sale | $525,000 | MRED MLS |

Room Specifics
Total Bedrooms: 4
Bedrooms Above Ground: 4
Bedrooms Below Ground: 0
Dimensions: —
Floor Type: Carpet
Dimensions: —
Floor Type: Carpet
Dimensions: —
Floor Type: Carpet
Full Bathrooms: 4
Bathroom Amenities: Whirlpool,Separate Shower,Double Sink
Bathroom in Basement: 0
Rooms: Den,Recreation Room
Basement Description: Finished
Other Specifics
| 3 | |
| — | |
| Concrete | |
| Deck | |
| — | |
| 95X140 | |
| — | |
| Full | |
| Vaulted/Cathedral Ceilings, Skylight(s), Bar-Wet, Hardwood Floors, First Floor Laundry, Walk-In Closet(s) | |
| Double Oven, Microwave, Dishwasher, Refrigerator, Washer, Dryer, Disposal, Gas Cooktop | |
| Not in DB | |
| Park, Street Lights, Street Paved | |
| — | |
| — | |
| Attached Fireplace Doors/Screen, Gas Log, Gas Starter |
Tax History
| Year | Property Taxes |
|---|---|
| 2007 | $11,728 |
| 2022 | $13,970 |
Contact Agent
Nearby Similar Homes
Nearby Sold Comparables
Contact Agent
Listing Provided By
@properties





