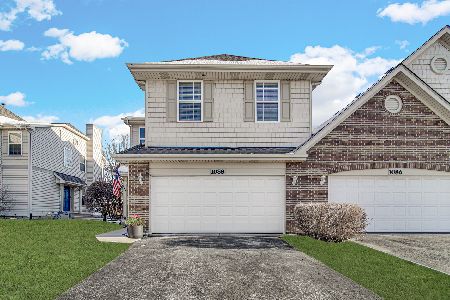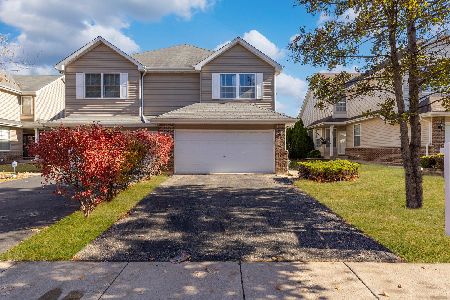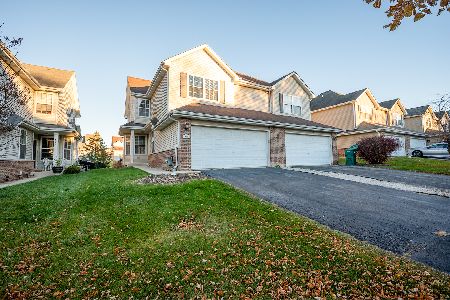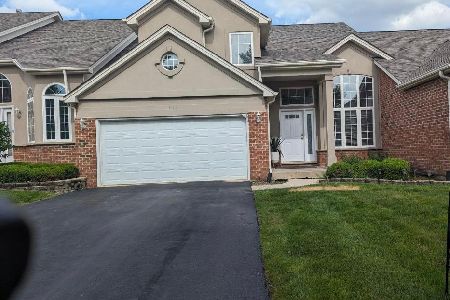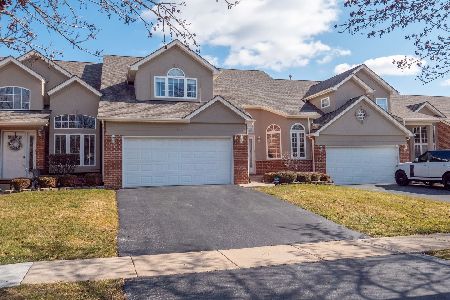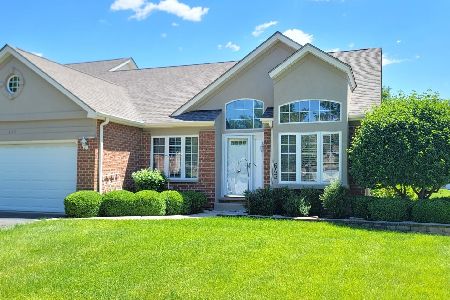645 Berkley Drive, Romeoville, Illinois 60446
$183,900
|
Sold
|
|
| Status: | Closed |
| Sqft: | 1,776 |
| Cost/Sqft: | $101 |
| Beds: | 3 |
| Baths: | 3 |
| Year Built: | 2004 |
| Property Taxes: | $5,432 |
| Days On Market: | 3553 |
| Lot Size: | 0,00 |
Description
Spacious 3BR, 2.1BA Huntley model in Meadowdale Estates! Open loft with custom planters, desk and filing system (these stay!) makes for a great home office. Light, bright eat in fully applianced kitchen with ample cabinery and breakfast bar. Breakfast room has sliding glass doors to huge outdoor patio. Family room located off kitchen. LR/DR combo w/ hardwood floors. Powder room and laundry room located on 1st floor. Master bedroom with vaulted ceiling, huge his/hers closet and private master bath with dual vanity. Full unfinished basement with rough in and lots of storage/built in shelving. Attached 2 car garage. Whole house fan,Battery back up (2013),Hot water heater (2015), Entire 2nd floor and FR are Bamboo. Water softener/filtration system is as is. Ideally located by I355 and I55. Great condition, move-in ready, neutral throughout. Quick close ok! Hurry-this won't last long!HIGHEST AND BEST DUE BY MAY 1, 5PM!
Property Specifics
| Condos/Townhomes | |
| 2 | |
| — | |
| 2004 | |
| Full | |
| HUNTLEY | |
| No | |
| — |
| Will | |
| Meadowdale Estates | |
| 105 / Monthly | |
| Insurance,Exterior Maintenance,Lawn Care,Snow Removal | |
| Public | |
| Public Sewer | |
| 09208703 | |
| 12023220902900 |
Property History
| DATE: | EVENT: | PRICE: | SOURCE: |
|---|---|---|---|
| 15 May, 2013 | Sold | $165,000 | MRED MLS |
| 24 Mar, 2013 | Under contract | $194,900 | MRED MLS |
| 24 Sep, 2012 | Listed for sale | $194,900 | MRED MLS |
| 24 Jun, 2016 | Sold | $183,900 | MRED MLS |
| 2 May, 2016 | Under contract | $179,900 | MRED MLS |
| 28 Apr, 2016 | Listed for sale | $179,900 | MRED MLS |
| 7 Oct, 2024 | Sold | $330,000 | MRED MLS |
| 16 Aug, 2024 | Under contract | $329,900 | MRED MLS |
| — | Last price change | $339,900 | MRED MLS |
| 2 Jun, 2024 | Listed for sale | $359,900 | MRED MLS |
Room Specifics
Total Bedrooms: 3
Bedrooms Above Ground: 3
Bedrooms Below Ground: 0
Dimensions: —
Floor Type: Hardwood
Dimensions: —
Floor Type: Hardwood
Full Bathrooms: 3
Bathroom Amenities: Double Sink
Bathroom in Basement: 0
Rooms: Eating Area,Foyer,Loft,Utility Room-1st Floor
Basement Description: Unfinished,Bathroom Rough-In
Other Specifics
| 2 | |
| Concrete Perimeter | |
| Asphalt | |
| Patio | |
| — | |
| 127X34.71 | |
| — | |
| Full | |
| Vaulted/Cathedral Ceilings, Hardwood Floors, First Floor Laundry, Storage | |
| Range, Microwave, Dishwasher, Refrigerator, Washer, Dryer, Disposal | |
| Not in DB | |
| — | |
| — | |
| — | |
| — |
Tax History
| Year | Property Taxes |
|---|---|
| 2013 | $5,003 |
| 2016 | $5,432 |
| 2024 | $7,039 |
Contact Agent
Nearby Similar Homes
Nearby Sold Comparables
Contact Agent
Listing Provided By
Capital Asset Group Inc.

