645 Birchwood Drive, Yorkville, Illinois 60560
$319,000
|
Sold
|
|
| Status: | Closed |
| Sqft: | 2,920 |
| Cost/Sqft: | $115 |
| Beds: | 4 |
| Baths: | 3 |
| Year Built: | 2005 |
| Property Taxes: | $9,215 |
| Days On Market: | 2054 |
| Lot Size: | 0,23 |
Description
Huge price reduction on this HEARTLAND CIRCLE HOME WITH FIRST FLOOR MASTER SUITE! This home offers nearly 3000 SF of Living Space. Quality finishes on the main level include new high end carpet, fresh paint, new ceramic tile, and new window treatments. Dream kitchen with 42" cabinets, granite counters with lighting, subway tile S.S appliances, breakfast room with pantry. Sunny & bright 4-season room w/new ceramic tile and door to the patio. First floor laundry. Large loft upstairs for office, game room, or family area. Good sized bedroom upstairs is suitable for 2nd Master. Full bath on second floor. Exterior is maintenance free. Lawn Sprinkler system; huge 3 car concrete driveway (no asphalt here!) Garage floor is painted and the new G.D. openers are top of the line, belt-driven. Heartland Circle offers a hike & bike trail. Close proximity to schools, shopping, restaurants, parks, and commuting. Yorkville offers the quality of life you've been looking for for your family.
Property Specifics
| Single Family | |
| — | |
| Traditional | |
| 2005 | |
| Partial | |
| — | |
| No | |
| 0.23 |
| Kendall | |
| Heartland Circle | |
| 150 / Annual | |
| Insurance | |
| Public | |
| Public Sewer | |
| 10744623 | |
| 0227353023 |
Nearby Schools
| NAME: | DISTRICT: | DISTANCE: | |
|---|---|---|---|
|
Grade School
Grande Reserve Elementary School |
115 | — | |
|
Middle School
Grande Reserve Elementary School |
115 | Not in DB | |
|
High School
Yorkville High School |
115 | Not in DB | |
Property History
| DATE: | EVENT: | PRICE: | SOURCE: |
|---|---|---|---|
| 13 May, 2019 | Sold | $330,000 | MRED MLS |
| 9 Mar, 2019 | Under contract | $335,000 | MRED MLS |
| — | Last price change | $337,900 | MRED MLS |
| 27 Feb, 2019 | Listed for sale | $337,900 | MRED MLS |
| 16 Nov, 2020 | Sold | $319,000 | MRED MLS |
| 1 Oct, 2020 | Under contract | $335,000 | MRED MLS |
| — | Last price change | $345,000 | MRED MLS |
| 12 Jun, 2020 | Listed for sale | $379,600 | MRED MLS |
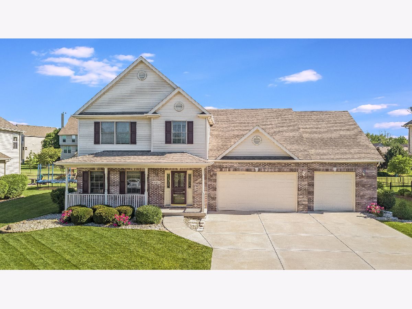
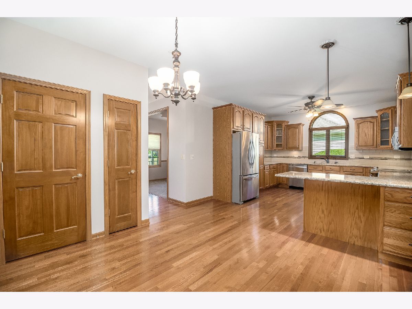
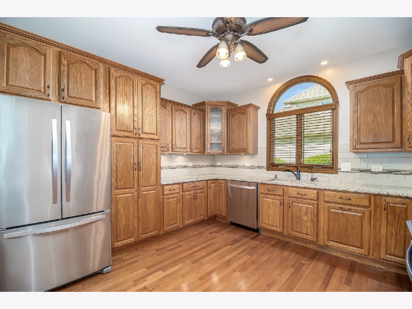
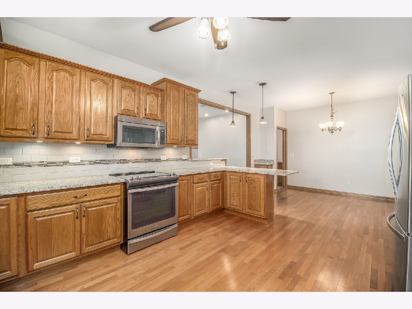
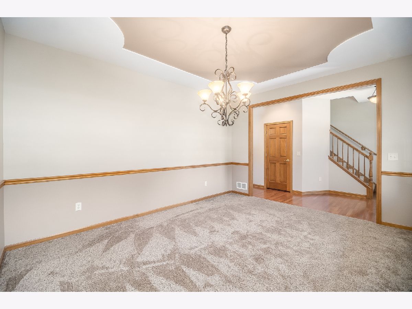
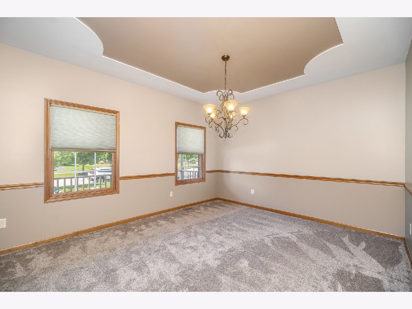
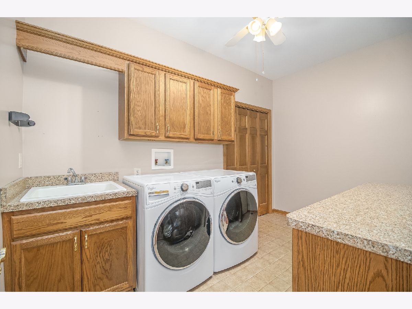
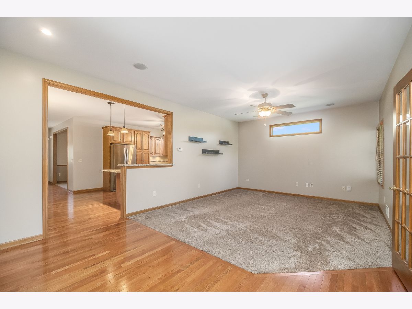
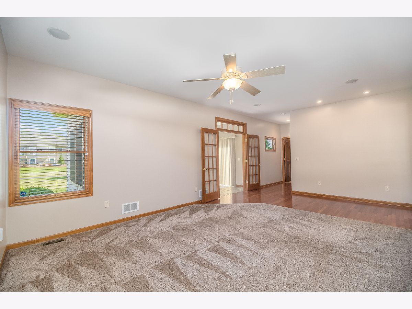
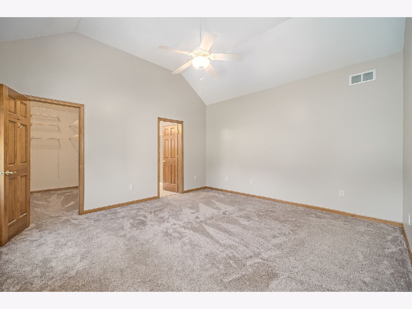
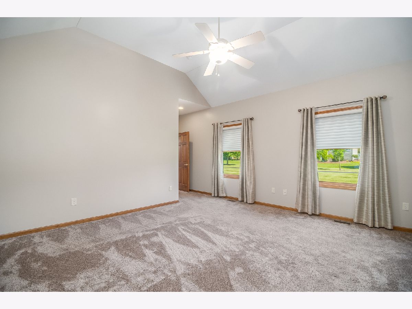
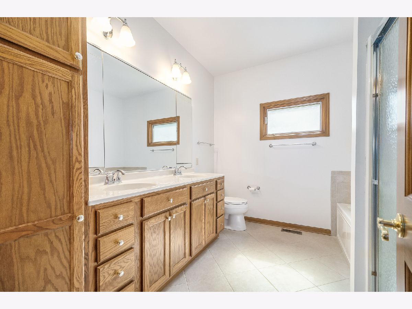
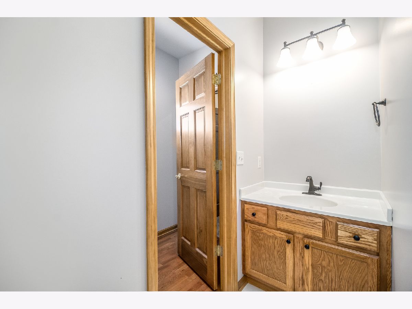
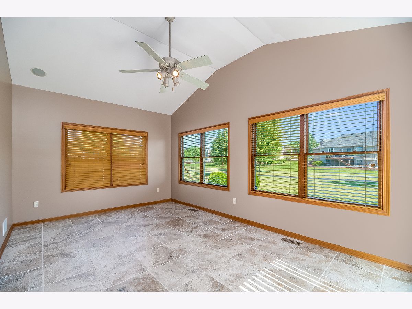
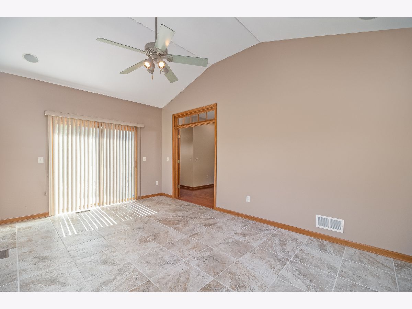
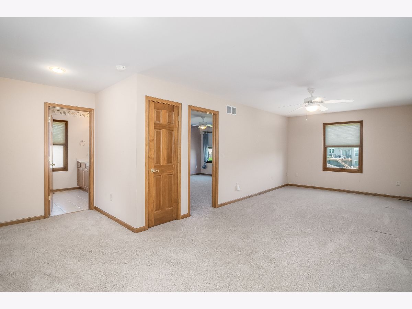
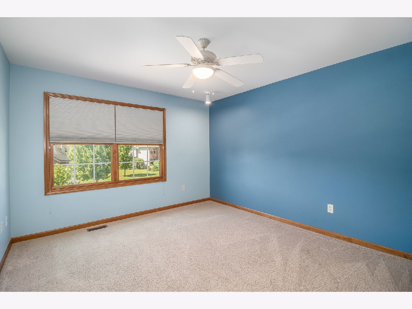
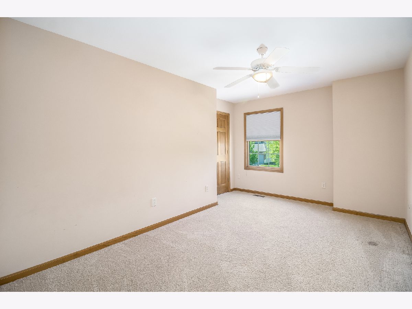
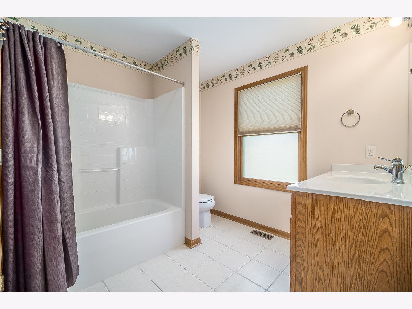
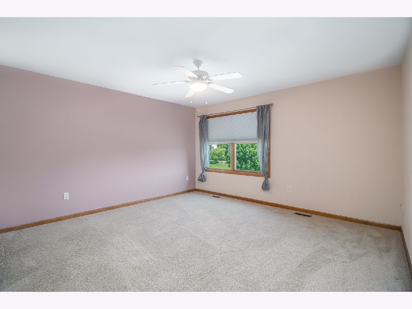
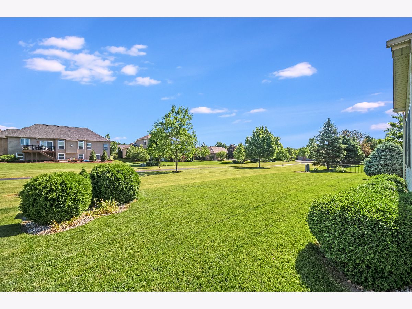
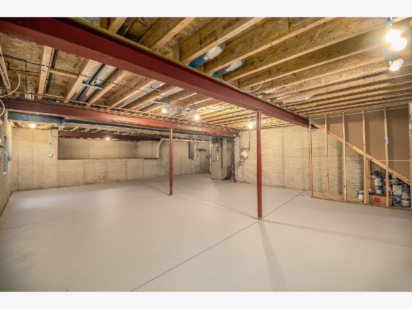
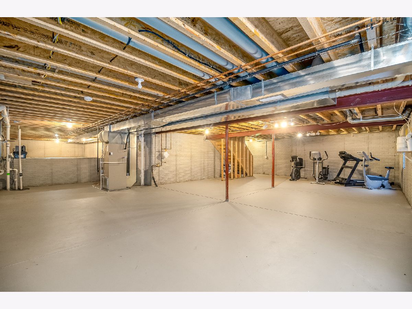
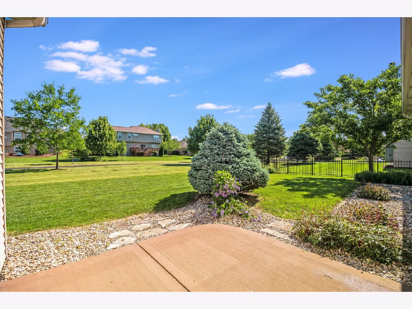
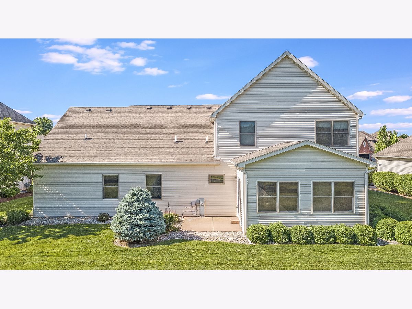
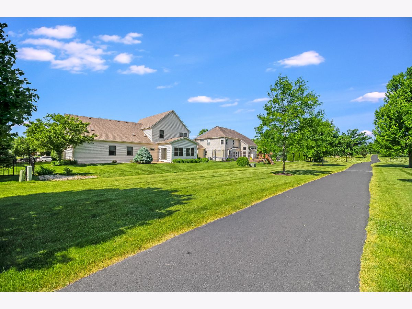
Room Specifics
Total Bedrooms: 4
Bedrooms Above Ground: 4
Bedrooms Below Ground: 0
Dimensions: —
Floor Type: Carpet
Dimensions: —
Floor Type: Carpet
Dimensions: —
Floor Type: Carpet
Full Bathrooms: 3
Bathroom Amenities: Separate Shower,Double Sink,Garden Tub
Bathroom in Basement: 0
Rooms: Breakfast Room,Foyer,Loft,Heated Sun Room
Basement Description: Unfinished
Other Specifics
| 3 | |
| Concrete Perimeter | |
| Concrete | |
| Patio, Porch, Storms/Screens | |
| Landscaped | |
| 85X120 | |
| Unfinished | |
| Full | |
| Vaulted/Cathedral Ceilings, Hardwood Floors, First Floor Bedroom, First Floor Laundry, First Floor Full Bath, Walk-In Closet(s) | |
| Range, Microwave, Dishwasher, Refrigerator, Washer, Dryer, Disposal, Stainless Steel Appliance(s), Water Purifier Owned, Water Softener Owned | |
| Not in DB | |
| Park, Sidewalks, Street Lights, Street Paved | |
| — | |
| — | |
| — |
Tax History
| Year | Property Taxes |
|---|---|
| 2019 | $9,847 |
| 2020 | $9,215 |
Contact Agent
Nearby Similar Homes
Nearby Sold Comparables
Contact Agent
Listing Provided By
john greene, Realtor







