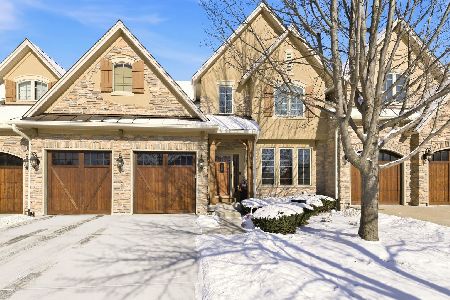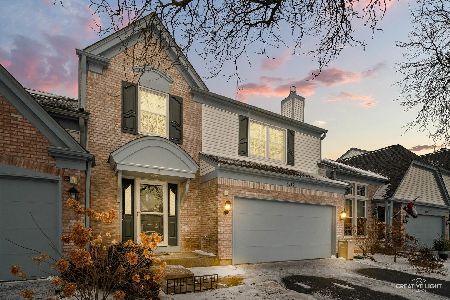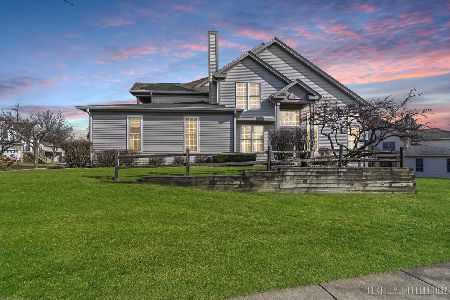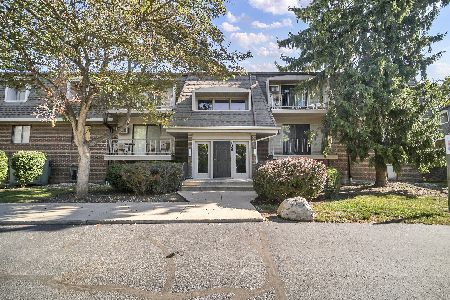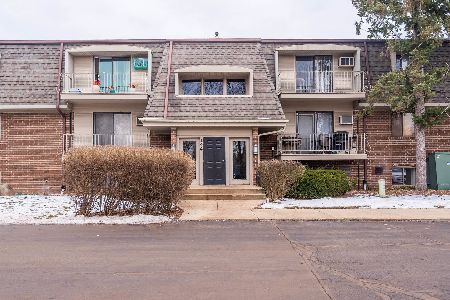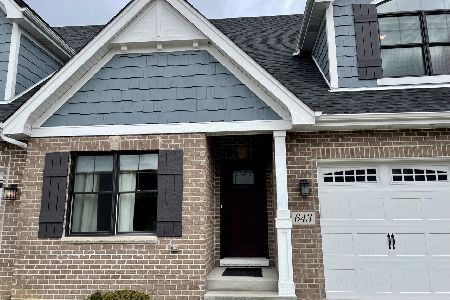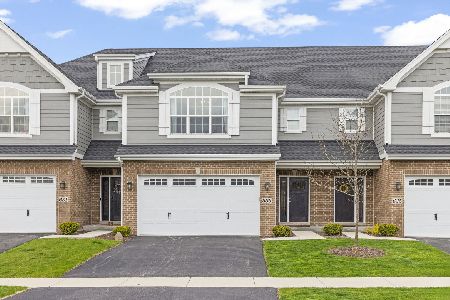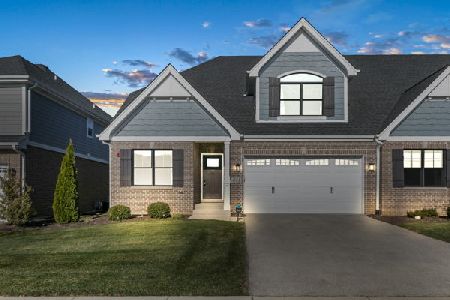645 Bourbon Court, Naperville, Illinois 60540
$539,900
|
Sold
|
|
| Status: | Closed |
| Sqft: | 2,418 |
| Cost/Sqft: | $223 |
| Beds: | 3 |
| Baths: | 3 |
| Year Built: | 2018 |
| Property Taxes: | $9,744 |
| Days On Market: | 1788 |
| Lot Size: | 0,00 |
Description
Premium end unit in new construction development. First floor master suite with upgraded finishes throughout. 2 guest bedrooms on second floor with separate loft/family room space. Full master bathroom includes quartz counter tops, custom shower with mosaic tile floor and heavy tempered glass shower door. Chef inspired kitchen with stainless steel appliances and quarter sawn white oak cabinetry with quartz counter tops. Full basement with rough ins for full bathroom for future finishing. Plenty of storage. Private deck with wooded area behind home.
Property Specifics
| Condos/Townhomes | |
| 2 | |
| — | |
| 2018 | |
| Full | |
| — | |
| No | |
| — |
| Du Page | |
| — | |
| 309 / Monthly | |
| Exterior Maintenance,Lawn Care,Snow Removal | |
| Lake Michigan | |
| Public Sewer | |
| 11043044 | |
| 0832104066 |
Nearby Schools
| NAME: | DISTRICT: | DISTANCE: | |
|---|---|---|---|
|
Grade School
Scott Elementary School |
203 | — | |
|
Middle School
Madison Junior High School |
203 | Not in DB | |
|
High School
Naperville Central High School |
203 | Not in DB | |
Property History
| DATE: | EVENT: | PRICE: | SOURCE: |
|---|---|---|---|
| 1 Jun, 2021 | Sold | $539,900 | MRED MLS |
| 21 Apr, 2021 | Under contract | $539,900 | MRED MLS |
| 6 Apr, 2021 | Listed for sale | $539,900 | MRED MLS |
| 7 Jul, 2023 | Sold | $587,500 | MRED MLS |
| 20 Jun, 2023 | Under contract | $587,500 | MRED MLS |
| 14 Jun, 2023 | Listed for sale | $587,500 | MRED MLS |
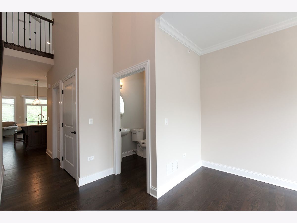
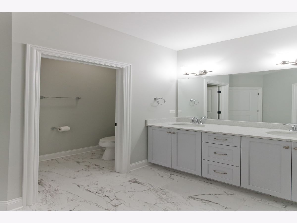
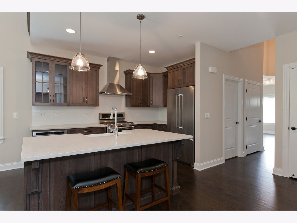
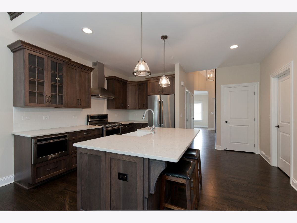
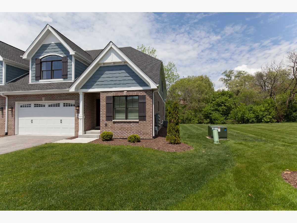
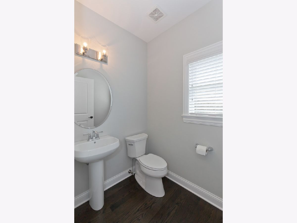
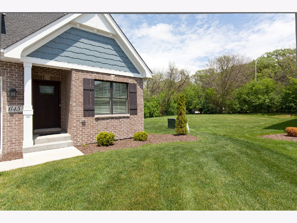
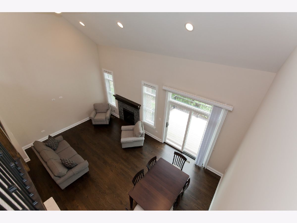
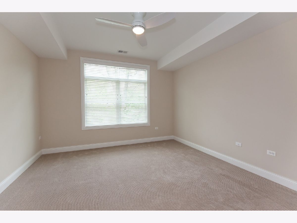
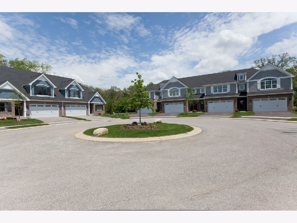
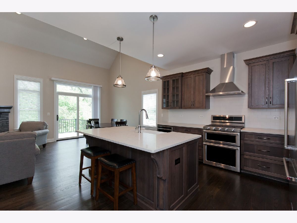
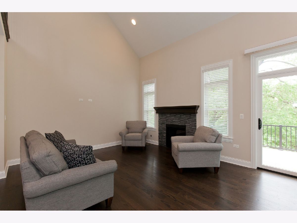
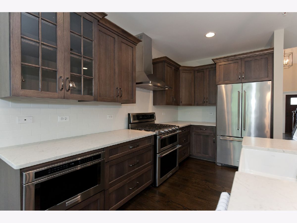
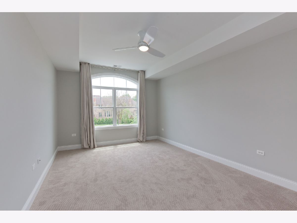
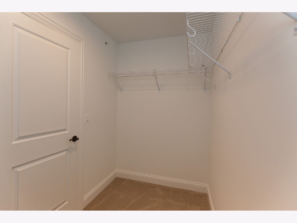
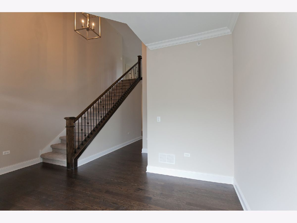
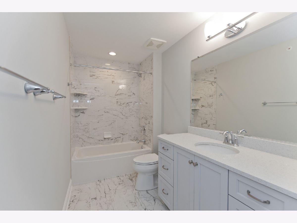
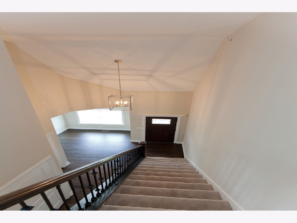
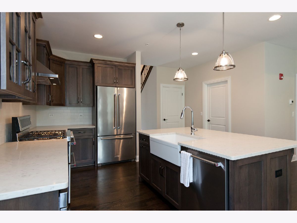
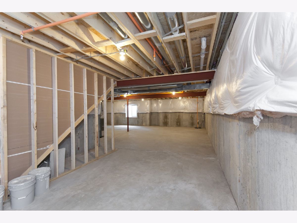
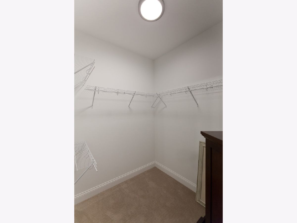
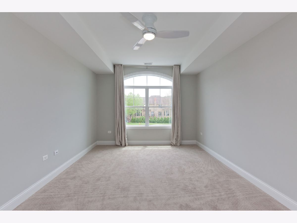
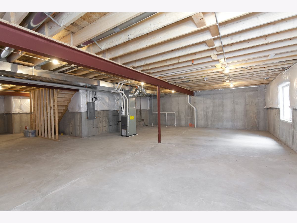
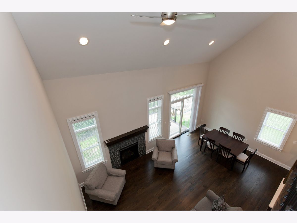
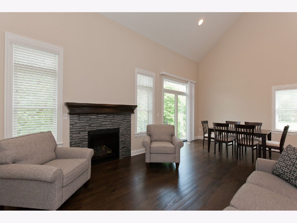
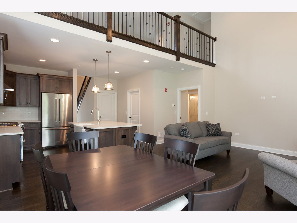
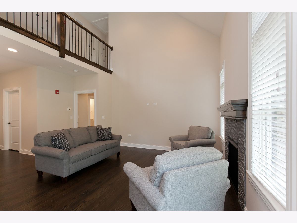
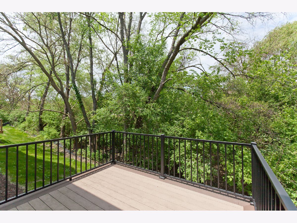
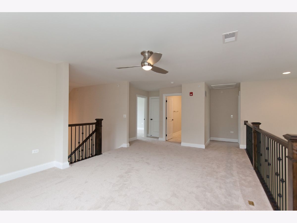
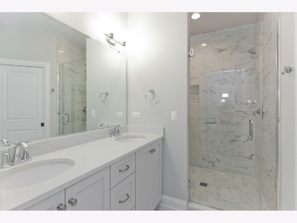
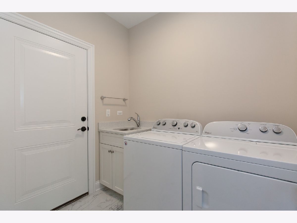
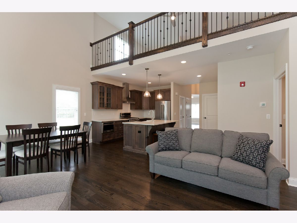
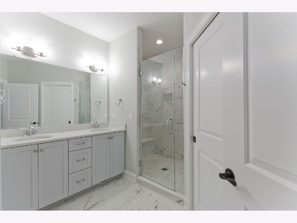
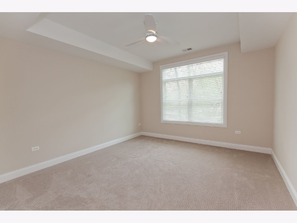
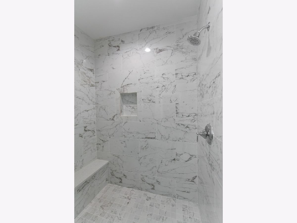
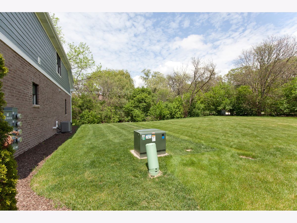
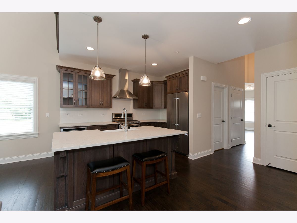
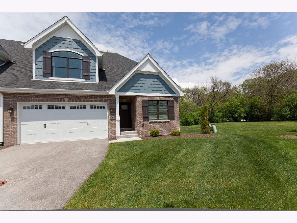
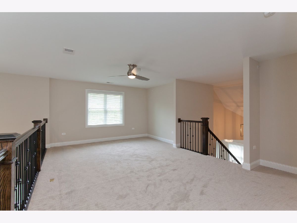
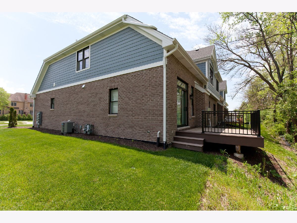
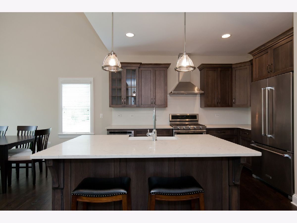
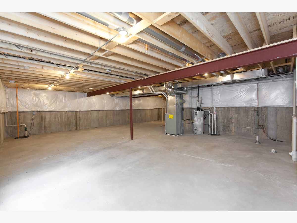
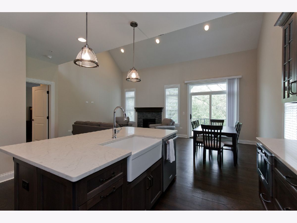
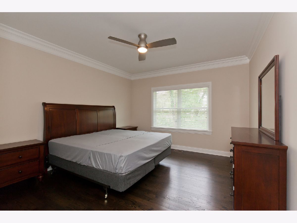
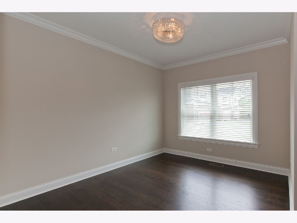
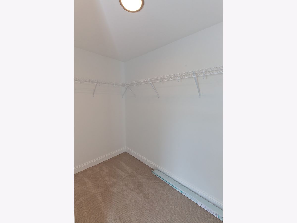
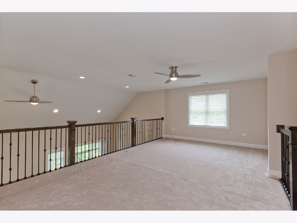
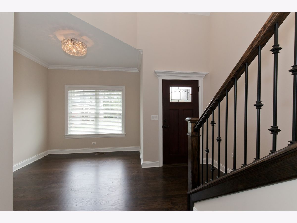
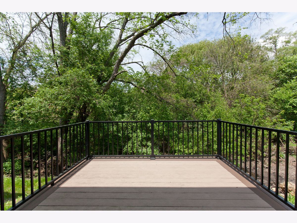
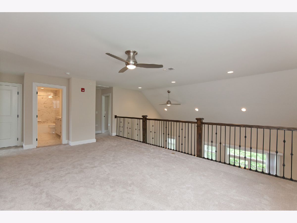
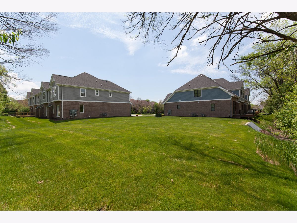
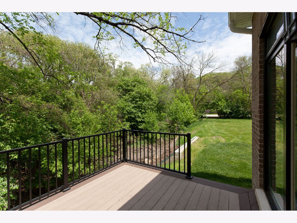
Room Specifics
Total Bedrooms: 3
Bedrooms Above Ground: 3
Bedrooms Below Ground: 0
Dimensions: —
Floor Type: Carpet
Dimensions: —
Floor Type: Carpet
Full Bathrooms: 3
Bathroom Amenities: Double Sink,Soaking Tub
Bathroom in Basement: 0
Rooms: Loft
Basement Description: Unfinished
Other Specifics
| 2 | |
| Concrete Perimeter | |
| Asphalt | |
| Deck, Storms/Screens, End Unit | |
| Common Grounds,Cul-De-Sac,Landscaped,Wooded,Creek | |
| 58X102 | |
| — | |
| Full | |
| Vaulted/Cathedral Ceilings, Hardwood Floors, First Floor Bedroom, First Floor Laundry, First Floor Full Bath, Storage, Walk-In Closet(s), Ceiling - 9 Foot, Open Floorplan, Dining Combo | |
| Range, Microwave, Dishwasher, Refrigerator, Washer, Dryer, Disposal, Stainless Steel Appliance(s), Range Hood | |
| Not in DB | |
| — | |
| — | |
| — | |
| Gas Log, Gas Starter |
Tax History
| Year | Property Taxes |
|---|---|
| 2021 | $9,744 |
| 2023 | $10,639 |
Contact Agent
Nearby Similar Homes
Nearby Sold Comparables
Contact Agent
Listing Provided By
john greene, Realtor

