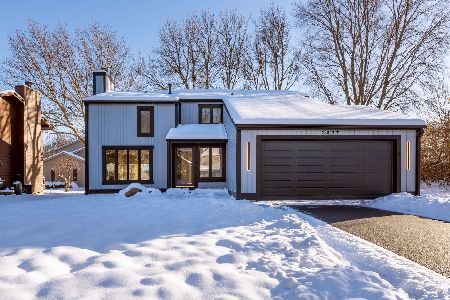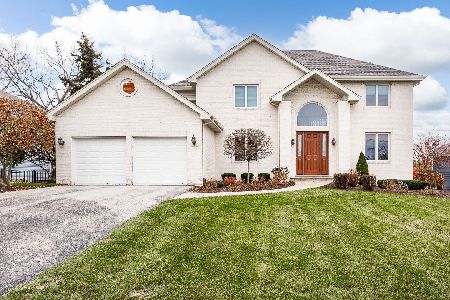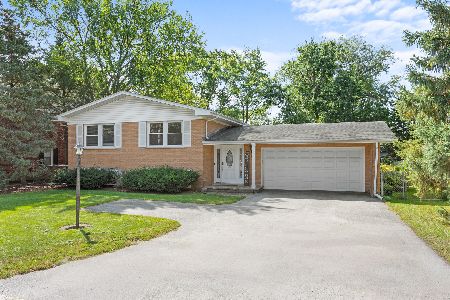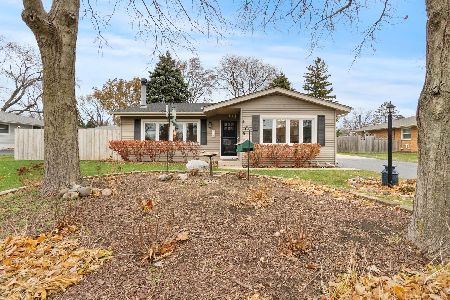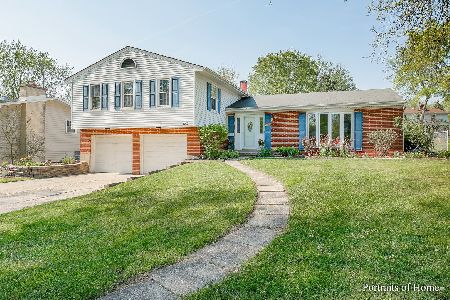645 Crest Lane, Lisle, Illinois 60532
$345,500
|
Sold
|
|
| Status: | Closed |
| Sqft: | 2,340 |
| Cost/Sqft: | $149 |
| Beds: | 4 |
| Baths: | 3 |
| Year Built: | 1966 |
| Property Taxes: | $8,060 |
| Days On Market: | 2892 |
| Lot Size: | 0,00 |
Description
One owner home that has been maintained and updated. Exceptional room sizes. Hardwood floors. Oversized kitchen with eating area, pantry, granite countertops and updated appliances. Windows & SGD, furnace, hot water heater, roof, siding have been updated. Spacious 4 bedroom, 2.1 bath with finished sub basement that offers rec room and office/storage room. True 2 1/2 car garage. Great glass enclosed 3 season sun porch overlooks professionally landscaped fenced lot. Family room has exit door to backyard and laundry area is adjacent. Security system, exterior lighting, central vac, sprinkler systems plus whole house generator system too! Minutes to I355. Subdivision offers private pool/tennis club. New K-5 school is expected to open 2019-2020 in subdivision. Pace bus service to train station. A lot of home located in middle of subdivision.
Property Specifics
| Single Family | |
| — | |
| — | |
| 1966 | |
| Partial | |
| — | |
| No | |
| — |
| Du Page | |
| Meadows | |
| 0 / Not Applicable | |
| None | |
| Lake Michigan | |
| Public Sewer | |
| 09858704 | |
| 0814305006 |
Nearby Schools
| NAME: | DISTRICT: | DISTANCE: | |
|---|---|---|---|
|
Grade School
Schiesher/tate Woods Elementary |
202 | — | |
|
Middle School
Lisle Junior High School |
202 | Not in DB | |
|
High School
Lisle High School |
202 | Not in DB | |
Property History
| DATE: | EVENT: | PRICE: | SOURCE: |
|---|---|---|---|
| 6 Apr, 2018 | Sold | $345,500 | MRED MLS |
| 23 Feb, 2018 | Under contract | $349,645 | MRED MLS |
| 15 Feb, 2018 | Listed for sale | $349,645 | MRED MLS |
Room Specifics
Total Bedrooms: 4
Bedrooms Above Ground: 4
Bedrooms Below Ground: 0
Dimensions: —
Floor Type: Hardwood
Dimensions: —
Floor Type: Hardwood
Dimensions: —
Floor Type: Hardwood
Full Bathrooms: 3
Bathroom Amenities: —
Bathroom in Basement: 0
Rooms: Office,Recreation Room,Sun Room,Utility Room-Lower Level
Basement Description: Partially Finished,Sub-Basement
Other Specifics
| 2 | |
| Concrete Perimeter | |
| Concrete | |
| Patio, Porch Screened, Storms/Screens | |
| Fenced Yard,Landscaped | |
| 77X151X85X150 | |
| — | |
| Full | |
| Hardwood Floors, Wood Laminate Floors | |
| Double Oven, Microwave, Dishwasher, Refrigerator, Washer, Dryer, Disposal, Cooktop, Built-In Oven, Range Hood | |
| Not in DB | |
| Park, Tennis Court(s), Curbs, Sidewalks, Street Paved | |
| — | |
| — | |
| Gas Log, Gas Starter |
Tax History
| Year | Property Taxes |
|---|---|
| 2018 | $8,060 |
Contact Agent
Nearby Similar Homes
Nearby Sold Comparables
Contact Agent
Listing Provided By
RE/MAX Action


