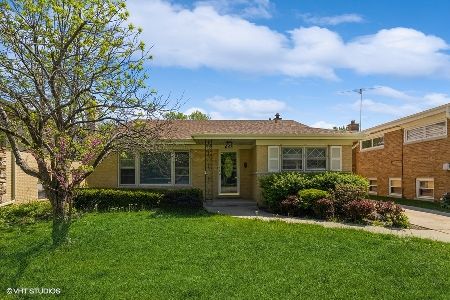645 Dee Road, Park Ridge, Illinois 60068
$375,000
|
Sold
|
|
| Status: | Closed |
| Sqft: | 2,282 |
| Cost/Sqft: | $167 |
| Beds: | 5 |
| Baths: | 3 |
| Year Built: | 1974 |
| Property Taxes: | $12,007 |
| Days On Market: | 2516 |
| Lot Size: | 0,17 |
Description
Check out our interactive 3D tour! Remarkable 5 Bedroom, 3 Bedroom Raised Ranch with in-law arrangement and solid brick 2-1/2 car garage in a great location! Main level features hardwood floors throughout Living Room/Dining Room and four spacious Bedrooms, eat-in Kitchen with pantry and ample cabinet space, large Bath with dual sinks, and Master Bedroom with full private Bath. Lower level offers tons more living/entertaining space and in-law arrangement with second Kitchen, additional full Bathroom, fifth Bedroom with hardwood floors, Recreation/TV Room, spacious Family Room with a wood-burning stone fireplace and wet bar (perfect for enjoying with friends and family), and more! Terrific location close to Metra, shopping, dining, and easy access to I-294. Whatever your home needs are, this home has it all! **AS IS**
Property Specifics
| Single Family | |
| — | |
| Ranch | |
| 1974 | |
| None | |
| — | |
| No | |
| 0.17 |
| Cook | |
| — | |
| 0 / Not Applicable | |
| None | |
| Lake Michigan | |
| Sewer-Storm | |
| 10292831 | |
| 09272180750000 |
Nearby Schools
| NAME: | DISTRICT: | DISTANCE: | |
|---|---|---|---|
|
Grade School
George B Carpenter Elementary Sc |
64 | — | |
|
Middle School
Emerson Middle School |
64 | Not in DB | |
|
High School
Maine South High School |
207 | Not in DB | |
Property History
| DATE: | EVENT: | PRICE: | SOURCE: |
|---|---|---|---|
| 8 May, 2019 | Sold | $375,000 | MRED MLS |
| 7 Mar, 2019 | Under contract | $380,000 | MRED MLS |
| 28 Feb, 2019 | Listed for sale | $380,000 | MRED MLS |
Room Specifics
Total Bedrooms: 5
Bedrooms Above Ground: 5
Bedrooms Below Ground: 0
Dimensions: —
Floor Type: Hardwood
Dimensions: —
Floor Type: Hardwood
Dimensions: —
Floor Type: Hardwood
Dimensions: —
Floor Type: —
Full Bathrooms: 3
Bathroom Amenities: Soaking Tub
Bathroom in Basement: 0
Rooms: Bedroom 5,Recreation Room,Sitting Room,Kitchen
Basement Description: None
Other Specifics
| 2.5 | |
| Concrete Perimeter | |
| Concrete | |
| Patio | |
| — | |
| 50X149 | |
| — | |
| Full | |
| Bar-Wet, Hardwood Floors, First Floor Bedroom, In-Law Arrangement, First Floor Full Bath | |
| Range, Dishwasher, Refrigerator, Washer, Dryer | |
| Not in DB | |
| Sidewalks, Street Lights, Street Paved | |
| — | |
| — | |
| Wood Burning |
Tax History
| Year | Property Taxes |
|---|---|
| 2019 | $12,007 |
Contact Agent
Nearby Similar Homes
Nearby Sold Comparables
Contact Agent
Listing Provided By
Keller Williams Infinity










