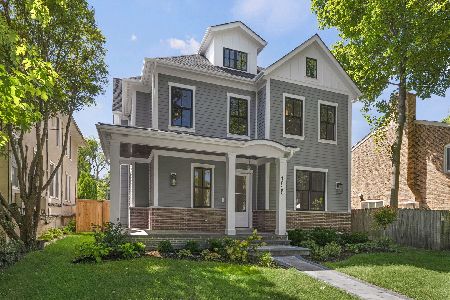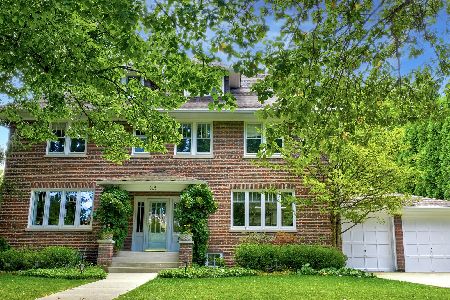645 Maple Avenue, Winnetka, Illinois 60093
$3,800,000
|
Sold
|
|
| Status: | Closed |
| Sqft: | 0 |
| Cost/Sqft: | — |
| Beds: | 7 |
| Baths: | 10 |
| Year Built: | 2009 |
| Property Taxes: | $18,876 |
| Days On Market: | 6029 |
| Lot Size: | 0,45 |
Description
Magnificent French style home. Prime East location. Approximately 10,000 sq. ft. finished space. Gourmet kitchen w/top of the line appliances. Media room, refregirated wine cellar, combo of brick & stone exterior, slate roof, 7 bedrooms. 7.3 baths. Back-up generator.Outstanding quality throughout. Walk to beach, train and town. Built by the prominent Heritage Luxury Builders. Agent owned.
Property Specifics
| Single Family | |
| — | |
| French Provincial | |
| 2009 | |
| Full,English | |
| — | |
| No | |
| 0.45 |
| Cook | |
| — | |
| 0 / Not Applicable | |
| None | |
| Public | |
| Public Sewer | |
| 07271583 | |
| 05161040020000 |
Nearby Schools
| NAME: | DISTRICT: | DISTANCE: | |
|---|---|---|---|
|
Grade School
Greeley Elementary School |
36 | — | |
|
Middle School
Carleton W Washburne School |
36 | Not in DB | |
|
High School
New Trier Twp H.s. Northfield/wi |
203 | Not in DB | |
Property History
| DATE: | EVENT: | PRICE: | SOURCE: |
|---|---|---|---|
| 3 Mar, 2009 | Sold | $1,485,000 | MRED MLS |
| 6 Nov, 2008 | Under contract | $1,595,000 | MRED MLS |
| — | Last price change | $1,695,000 | MRED MLS |
| 9 Oct, 2008 | Listed for sale | $1,695,000 | MRED MLS |
| 2 Oct, 2009 | Sold | $3,800,000 | MRED MLS |
| 31 Aug, 2009 | Under contract | $3,975,000 | MRED MLS |
| 14 Jul, 2009 | Listed for sale | $3,975,000 | MRED MLS |
Room Specifics
Total Bedrooms: 8
Bedrooms Above Ground: 7
Bedrooms Below Ground: 1
Dimensions: —
Floor Type: Carpet
Dimensions: —
Floor Type: Carpet
Dimensions: —
Floor Type: Carpet
Dimensions: —
Floor Type: —
Dimensions: —
Floor Type: —
Dimensions: —
Floor Type: —
Dimensions: —
Floor Type: —
Full Bathrooms: 10
Bathroom Amenities: —
Bathroom in Basement: 1
Rooms: Bedroom 5,Bedroom 6,Bedroom 7,Exercise Room,Library,Media Room,Recreation Room,Utility Room-1st Floor,Utility Room-2nd Floor
Basement Description: —
Other Specifics
| 3 | |
| Concrete Perimeter | |
| Brick | |
| Balcony, Patio | |
| Irregular Lot | |
| 109X144X74X71X165 | |
| Finished | |
| Full | |
| Sauna/Steam Room, Hot Tub | |
| — | |
| Not in DB | |
| — | |
| — | |
| — | |
| — |
Tax History
| Year | Property Taxes |
|---|---|
| 2009 | $18,876 |
Contact Agent
Nearby Similar Homes
Contact Agent
Listing Provided By
Berkshire Hathaway HomeServices KoenigRubloff









