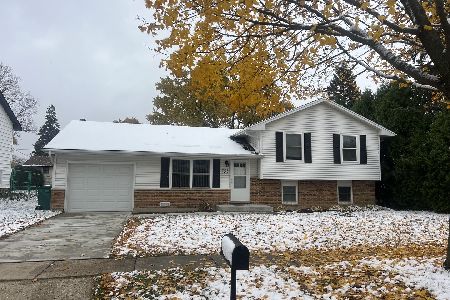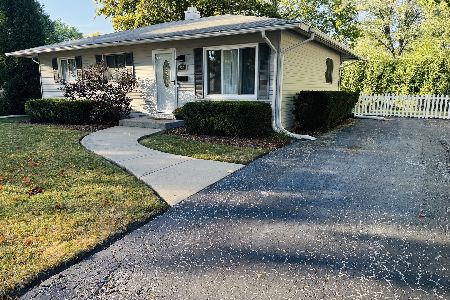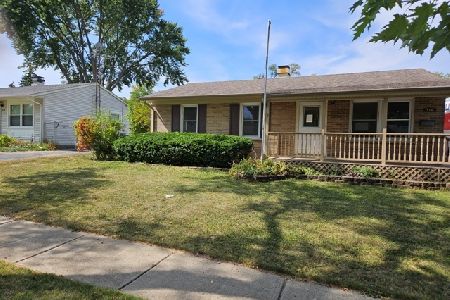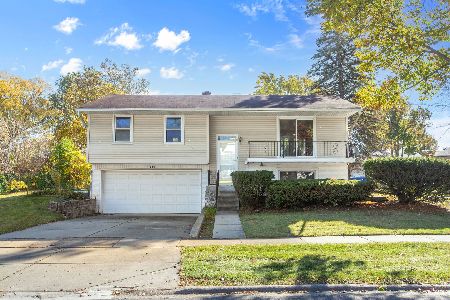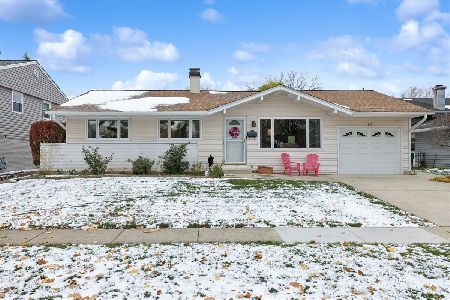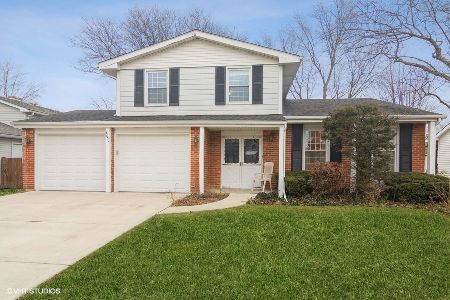645 Patton Drive, Buffalo Grove, Illinois 60089
$231,000
|
Sold
|
|
| Status: | Closed |
| Sqft: | 1,307 |
| Cost/Sqft: | $206 |
| Beds: | 4 |
| Baths: | 3 |
| Year Built: | 1970 |
| Property Taxes: | $4,285 |
| Days On Market: | 3849 |
| Lot Size: | 0,17 |
Description
TONS OF ROOM & LOWER LEVEL IN LAW POSSIBILITIES! NEEDS TLC! SPECIAL FEATURES & UPDATES INCLUDE: SIDING! SOF/FAC! 30 YEAR ARCH SHINGLES! WINDOWS! OAK CABINETS! 3 FULL BATHS! JETTED TUB! SS APPLIANCES! 6 PANEL DOORS! DECK OVERLOOKS DEEP FENCED YARD! STORAGE SHED! HWA 13 MONTH HOME WARRANTY!
Property Specifics
| Single Family | |
| — | |
| — | |
| 1970 | |
| Full,Walkout | |
| — | |
| No | |
| 0.17 |
| Cook | |
| Old Buffalo Grove | |
| 0 / Not Applicable | |
| None | |
| Public | |
| Public Sewer | |
| 08916617 | |
| 03054120380000 |
Nearby Schools
| NAME: | DISTRICT: | DISTANCE: | |
|---|---|---|---|
|
High School
Buffalo Grove High School |
214 | Not in DB | |
Property History
| DATE: | EVENT: | PRICE: | SOURCE: |
|---|---|---|---|
| 10 Jul, 2015 | Sold | $231,000 | MRED MLS |
| 31 May, 2015 | Under contract | $269,000 | MRED MLS |
| 8 May, 2015 | Listed for sale | $269,000 | MRED MLS |
Room Specifics
Total Bedrooms: 4
Bedrooms Above Ground: 4
Bedrooms Below Ground: 0
Dimensions: —
Floor Type: Wood Laminate
Dimensions: —
Floor Type: Wood Laminate
Dimensions: —
Floor Type: Ceramic Tile
Full Bathrooms: 3
Bathroom Amenities: Whirlpool,Separate Shower
Bathroom in Basement: 1
Rooms: Office,Storage,Utility Room-Lower Level
Basement Description: Finished,Exterior Access
Other Specifics
| 2 | |
| — | |
| Concrete | |
| Deck, Patio | |
| Fenced Yard | |
| 50X125 | |
| — | |
| None | |
| Hardwood Floors, In-Law Arrangement | |
| Range, Dishwasher, Refrigerator, Washer, Dryer, Disposal, Stainless Steel Appliance(s) | |
| Not in DB | |
| Sidewalks, Street Lights, Street Paved | |
| — | |
| — | |
| Wood Burning, Gas Starter |
Tax History
| Year | Property Taxes |
|---|---|
| 2015 | $4,285 |
Contact Agent
Nearby Similar Homes
Nearby Sold Comparables
Contact Agent
Listing Provided By
RE/MAX Suburban

