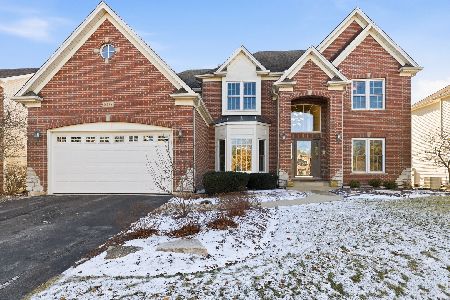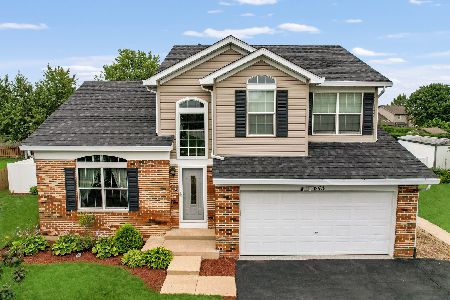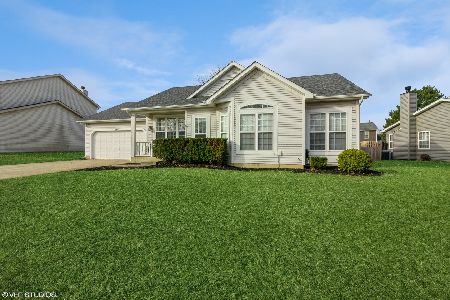645 Salem Circle, Oswego, Illinois 60543
$280,000
|
Sold
|
|
| Status: | Closed |
| Sqft: | 1,900 |
| Cost/Sqft: | $142 |
| Beds: | 4 |
| Baths: | 3 |
| Year Built: | 1995 |
| Property Taxes: | $7,217 |
| Days On Market: | 1946 |
| Lot Size: | 0,00 |
Description
Bright and Sunny! Well located and Situated on a Lovely, Private and Spacious lot in Heritage of Oswego. This 4 bedroom home features 9ft ceilings on the first floor, White trim package, Open Kitchen to family room concept, Good counter space in kitchen with lots of cabinets, casual Dining area with Patio door access to Deck, Brick Fireplace, Stainless Refrigerator , dishwasher, microwave, Main floor den for remote working, Vaulted Dining Room or Flex Room. New flooring, 2nd floor offers 4 generously sized bedrooms, including Large Master bedroom with private Master bath, Finished basement area provides added Recreational space or workout room. Enjoy the Great outdoor living space in this private, lushly landscaped yard with huge deck, exterior equipment/lawn building, Koi pond, Big 2 car garage, Basement rough-in. Nice floor plan offering flexible living spaces. Great access to Route 59 train station, 2 minutes to Shopping and Dining. Oswego School District #308.
Property Specifics
| Single Family | |
| — | |
| Traditional | |
| 1995 | |
| Full | |
| — | |
| No | |
| — |
| Kendall | |
| Heritage Of Oswego | |
| 0 / Not Applicable | |
| None | |
| Public | |
| Public Sewer | |
| 10889708 | |
| 0310132009 |
Nearby Schools
| NAME: | DISTRICT: | DISTANCE: | |
|---|---|---|---|
|
Grade School
Long Beach Elementary School |
308 | — | |
|
Middle School
Plank Junior High School |
308 | Not in DB | |
|
High School
Oswego East High School |
308 | Not in DB | |
Property History
| DATE: | EVENT: | PRICE: | SOURCE: |
|---|---|---|---|
| 17 Nov, 2020 | Sold | $280,000 | MRED MLS |
| 5 Oct, 2020 | Under contract | $269,900 | MRED MLS |
| 2 Oct, 2020 | Listed for sale | $269,900 | MRED MLS |
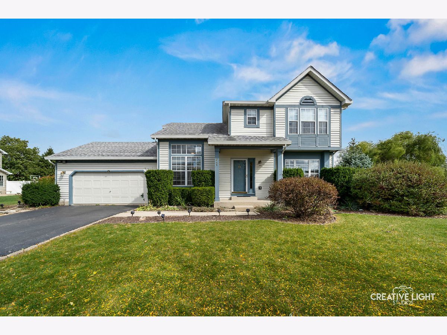
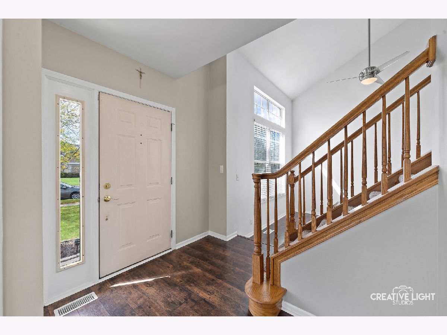
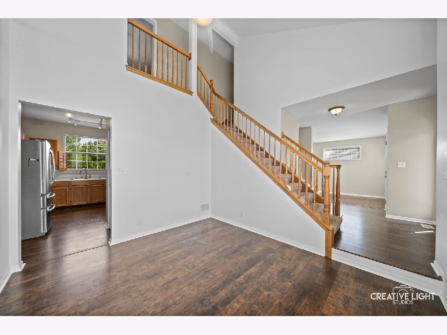
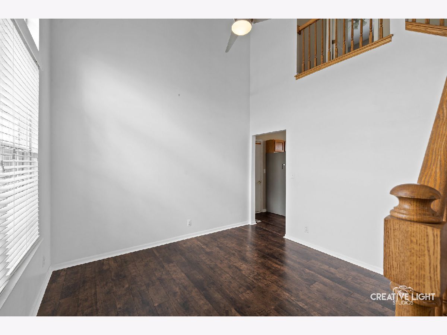
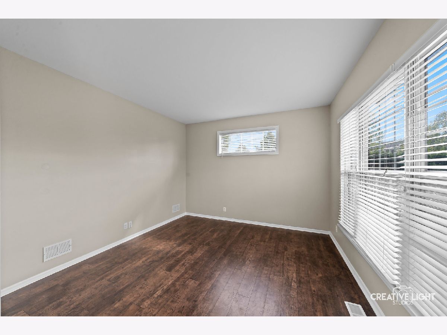
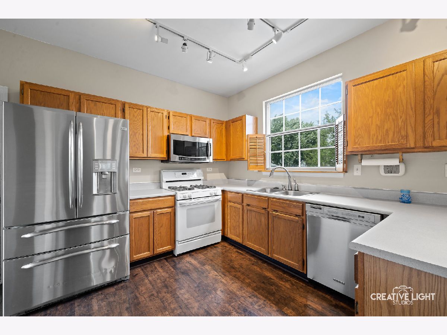
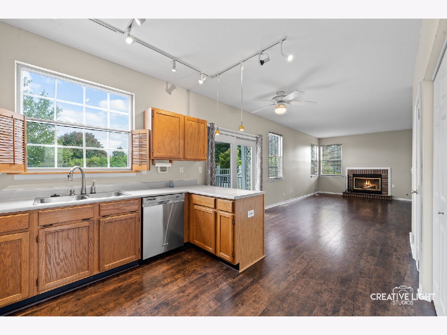
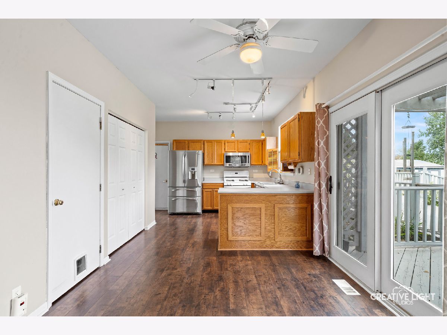
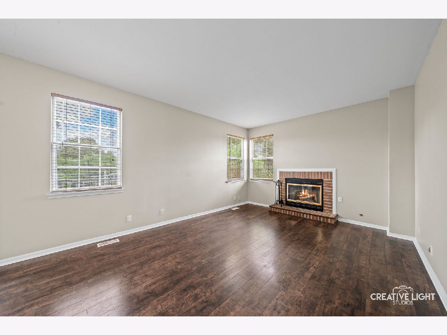
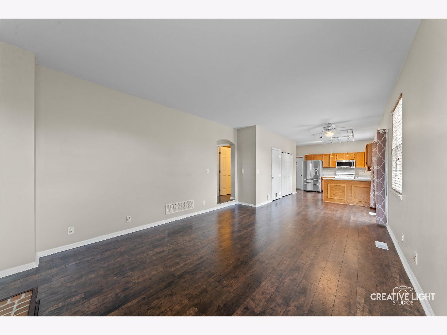
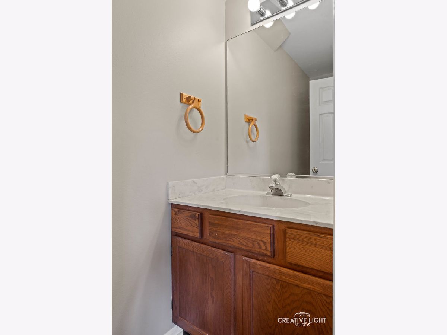
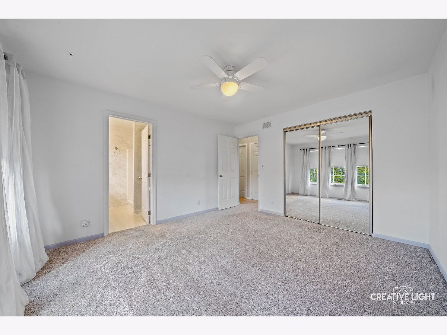
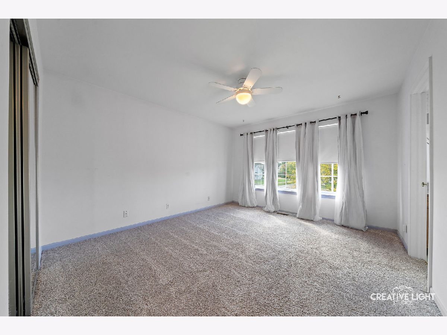
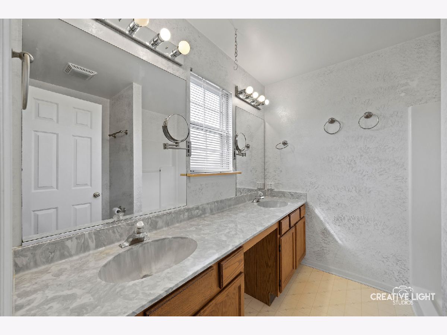
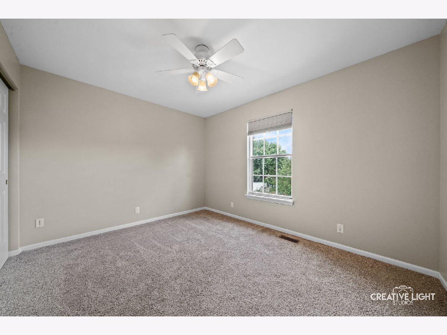
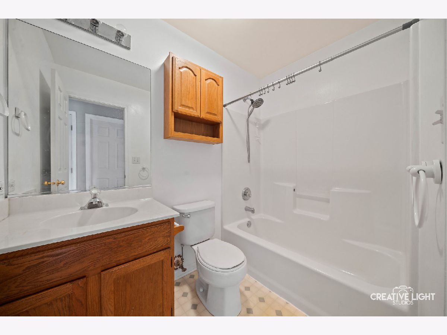
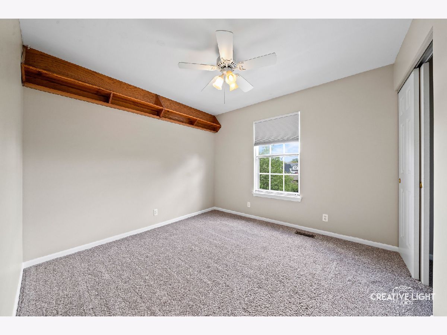
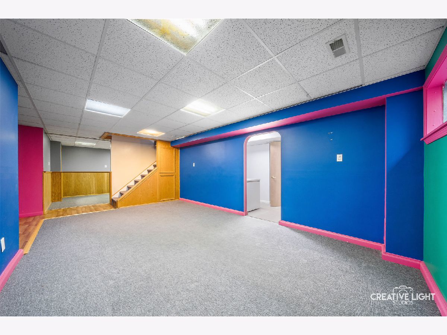
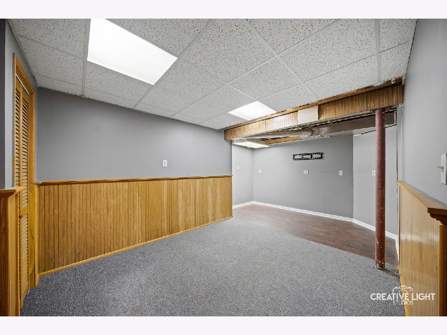
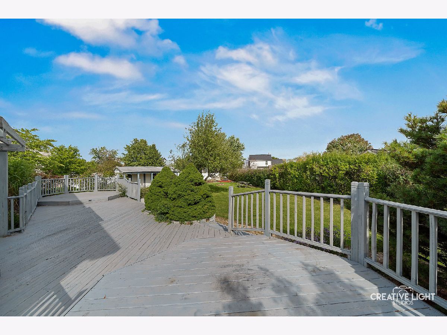
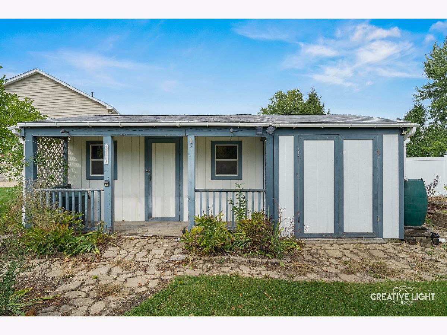
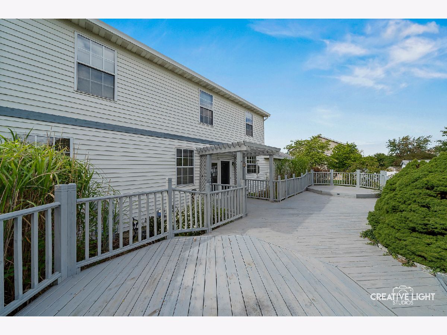
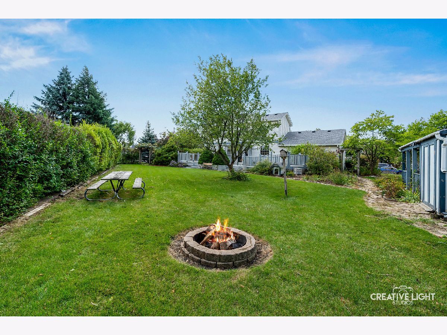
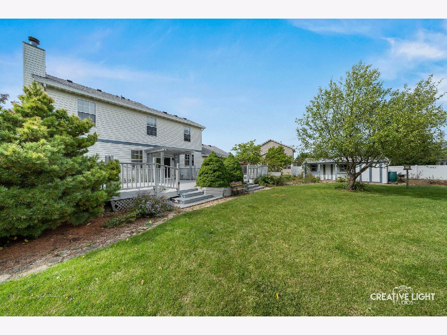
Room Specifics
Total Bedrooms: 4
Bedrooms Above Ground: 4
Bedrooms Below Ground: 0
Dimensions: —
Floor Type: Carpet
Dimensions: —
Floor Type: Carpet
Dimensions: —
Floor Type: Carpet
Full Bathrooms: 3
Bathroom Amenities: —
Bathroom in Basement: 0
Rooms: Eating Area,Play Room,Recreation Room,Den
Basement Description: Finished
Other Specifics
| 2 | |
| — | |
| Asphalt | |
| Deck, Fire Pit, Workshop | |
| — | |
| 87X61X48X161X178 | |
| — | |
| Full | |
| Vaulted/Cathedral Ceilings | |
| Range, Microwave, Dishwasher, Refrigerator, Washer, Dryer | |
| Not in DB | |
| Park, Sidewalks, Street Lights | |
| — | |
| — | |
| — |
Tax History
| Year | Property Taxes |
|---|---|
| 2020 | $7,217 |
Contact Agent
Nearby Sold Comparables
Contact Agent
Listing Provided By
john greene, Realtor

