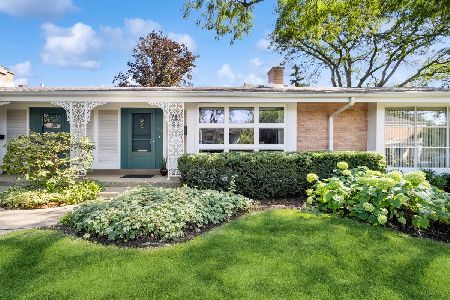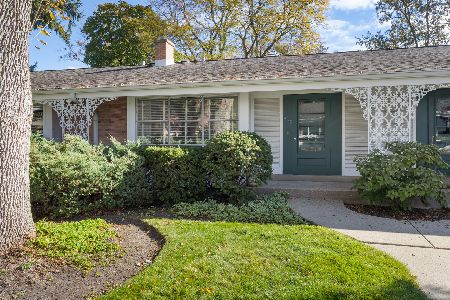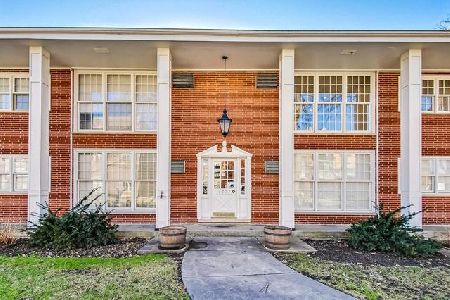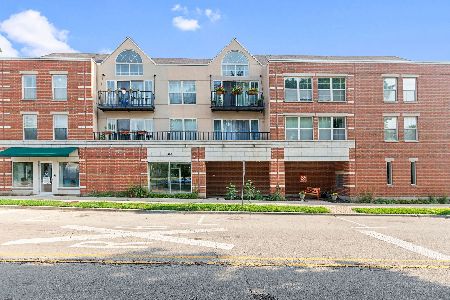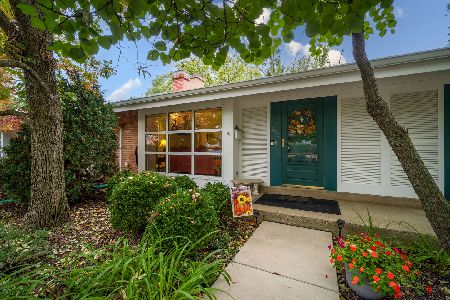645 Spring Road, Glenview, Illinois 60025
$255,400
|
Sold
|
|
| Status: | Closed |
| Sqft: | 1,237 |
| Cost/Sqft: | $213 |
| Beds: | 2 |
| Baths: | 2 |
| Year Built: | 1962 |
| Property Taxes: | $3,747 |
| Days On Market: | 2429 |
| Lot Size: | 0,00 |
Description
Desirable 2 bedroom Carriage Hill split level is loaded with upgrades, lovely decor! New windows, sliding dr. Living rm w/vaulted ceil features beautiful decorative stone fireplace wall (gas log) flanked by custom mirrored/glass built-ins, hardwd flrs. Updated kitch w/handsome cream cabinets, ceramic tile backsplash/flrs, recessed lighting. New Amana oven/range, GE refrig 5-6 yrs, GE microwave-2019. Dining rm w/ceil fn opens to private patio. Gas line w/Weber grill. Family rm w/Roman shades, laminate flrs, storage closet. Updated half bth w/white vanity, ceramic tile flrs. Laundry rm w/new GE washer/dryer-2019, nice cabinet space. Custom wd staircase to 2nd flr. This level has hardwd flrs. Lovely mirror treatment in hall! Both bedrms w/custom wd blinds, ceil fns & great closet space. Full bth with tub/shower has newer vanity, white medicine cab. 1 1/2 car garage is the first one out the back dr, very close by! It is extra-deep w/workbench & shelves! Close to Golf train station, town!
Property Specifics
| Condos/Townhomes | |
| 3 | |
| — | |
| 1962 | |
| None | |
| SPLIT | |
| No | |
| — |
| Cook | |
| Carriage Hill | |
| 280 / Monthly | |
| Insurance,Exterior Maintenance,Lawn Care,Scavenger,Snow Removal | |
| Lake Michigan | |
| Public Sewer | |
| 10442070 | |
| 04354082710000 |
Nearby Schools
| NAME: | DISTRICT: | DISTANCE: | |
|---|---|---|---|
|
Grade School
Lyon Elementary School |
34 | — | |
|
Middle School
Springman Middle School |
34 | Not in DB | |
|
High School
Glenbrook South High School |
225 | Not in DB | |
Property History
| DATE: | EVENT: | PRICE: | SOURCE: |
|---|---|---|---|
| 5 Sep, 2019 | Sold | $255,400 | MRED MLS |
| 20 Jul, 2019 | Under contract | $263,500 | MRED MLS |
| 8 Jul, 2019 | Listed for sale | $263,500 | MRED MLS |
| 21 Nov, 2025 | Sold | $389,900 | MRED MLS |
| 30 Sep, 2025 | Under contract | $379,900 | MRED MLS |
| 25 Sep, 2025 | Listed for sale | $379,900 | MRED MLS |
Room Specifics
Total Bedrooms: 2
Bedrooms Above Ground: 2
Bedrooms Below Ground: 0
Dimensions: —
Floor Type: Carpet
Full Bathrooms: 2
Bathroom Amenities: —
Bathroom in Basement: 0
Rooms: No additional rooms
Basement Description: Crawl
Other Specifics
| 1 | |
| — | |
| — | |
| Patio, Outdoor Grill, Cable Access | |
| Common Grounds,Landscaped | |
| 1237 | |
| — | |
| None | |
| Vaulted/Cathedral Ceilings, Hardwood Floors, Wood Laminate Floors, Laundry Hook-Up in Unit, Storage, Built-in Features | |
| Range, Microwave, Dishwasher, Refrigerator, Washer, Dryer, Disposal | |
| Not in DB | |
| — | |
| — | |
| — | |
| Attached Fireplace Doors/Screen, Gas Log, Gas Starter |
Tax History
| Year | Property Taxes |
|---|---|
| 2019 | $3,747 |
| 2025 | $2,472 |
Contact Agent
Nearby Similar Homes
Nearby Sold Comparables
Contact Agent
Listing Provided By
Berkshire Hathaway HomeServices KoenigRubloff

