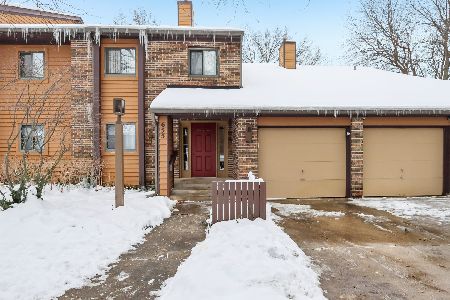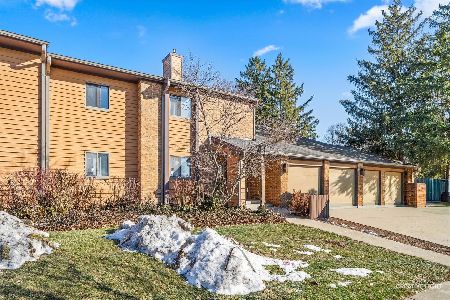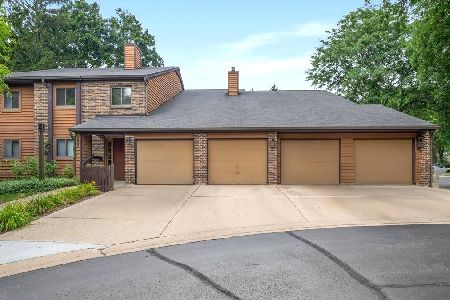645 Waverly Drive, Elgin, Illinois 60120
$160,000
|
Sold
|
|
| Status: | Closed |
| Sqft: | 1,276 |
| Cost/Sqft: | $128 |
| Beds: | 2 |
| Baths: | 1 |
| Year Built: | — |
| Property Taxes: | $1,930 |
| Days On Market: | 6815 |
| Lot Size: | 0,00 |
Description
Great 2nd floor unit with deck overlooking green space. Marble entry and a great corner fireplace in living room. Newer upgraded carpeting. Eat-in Kitchen w/oak cabinets and newer dishwasher. New light fixtures, large ceramic tile bath split into 2 areas, laundry cabs, furnace serviced. Huge master has surround sound wiring! Large 2nd bedroom, fresh paint, and plentiful guest parking. Super clean, low Cook Cty Tax!
Property Specifics
| Condos/Townhomes | |
| — | |
| — | |
| — | |
| None | |
| EASTON | |
| No | |
| — |
| Cook | |
| Waverly | |
| 117 / — | |
| Exterior Maintenance,Lawn Care,Snow Removal | |
| Public | |
| Public Sewer | |
| 06534460 | |
| 06073130451040 |
Property History
| DATE: | EVENT: | PRICE: | SOURCE: |
|---|---|---|---|
| 31 Jul, 2007 | Sold | $160,000 | MRED MLS |
| 13 Jul, 2007 | Under contract | $162,900 | MRED MLS |
| 29 May, 2007 | Listed for sale | $162,900 | MRED MLS |
Room Specifics
Total Bedrooms: 2
Bedrooms Above Ground: 2
Bedrooms Below Ground: 0
Dimensions: —
Floor Type: Carpet
Full Bathrooms: 1
Bathroom Amenities: —
Bathroom in Basement: 0
Rooms: —
Basement Description: None
Other Specifics
| 1 | |
| Concrete Perimeter | |
| Concrete | |
| Deck | |
| — | |
| COMMON | |
| — | |
| None | |
| Laundry Hook-Up in Unit | |
| Range, Dishwasher, Refrigerator, Washer, Dryer, Disposal | |
| Not in DB | |
| — | |
| — | |
| — | |
| Gas Log, Gas Starter |
Tax History
| Year | Property Taxes |
|---|---|
| 2007 | $1,930 |
Contact Agent
Nearby Similar Homes
Nearby Sold Comparables
Contact Agent
Listing Provided By
Re/Max Innovations








