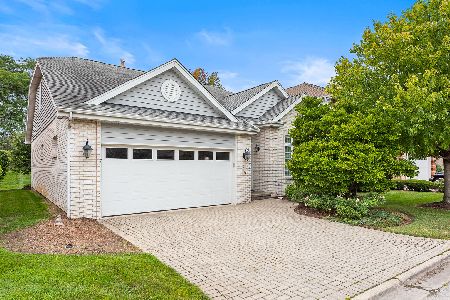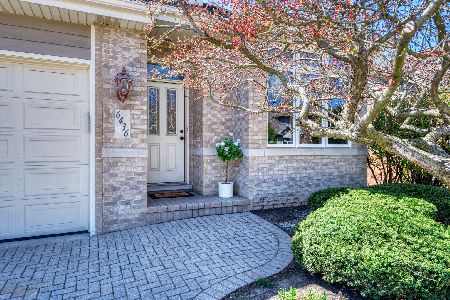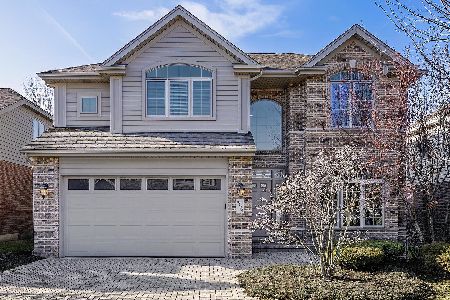6454 Emerald Court, Willowbrook, Illinois 60527
$532,500
|
Sold
|
|
| Status: | Closed |
| Sqft: | 2,660 |
| Cost/Sqft: | $207 |
| Beds: | 3 |
| Baths: | 4 |
| Year Built: | 2001 |
| Property Taxes: | $7,393 |
| Days On Market: | 2915 |
| Lot Size: | 0,11 |
Description
Wow! A maintenance free home in Hinsdale Central/Gower School districts! This beautiful home overlooking a pond is the largest model in the subdivision. Updated with quartz counter tops, marble tile back splash, granite farmer's sink and black stainless steel appliances (2017). Recently refinished hardwood floors, new living room carpet, updated master bath and first floor powder room, all new unilock paver driveway and rear patio (2017). Home shows like a model. Custom light fixtures for even more warmth! Walk in closets and storage galore. Walk to Ridgemoor park. Easy access to all major expressways and shopping. The finished basement with wet bar, full bath & bedroom offer a great escape or a separate living area. Invite all your friends or family over, there's plenty of space. Even the furnace is new! Make your appointment today.
Property Specifics
| Single Family | |
| — | |
| Traditional | |
| 2001 | |
| Full | |
| TREMONT | |
| No | |
| 0.11 |
| Du Page | |
| Breton Lakes | |
| 375 / Monthly | |
| Insurance,Exterior Maintenance,Lawn Care,Snow Removal,Other | |
| Lake Michigan | |
| Public Sewer | |
| 09880358 | |
| 0923206024 |
Nearby Schools
| NAME: | DISTRICT: | DISTANCE: | |
|---|---|---|---|
|
Grade School
Gower West Elementary School |
62 | — | |
|
Middle School
Gower Middle School |
62 | Not in DB | |
|
High School
Hinsdale Central High School |
86 | Not in DB | |
Property History
| DATE: | EVENT: | PRICE: | SOURCE: |
|---|---|---|---|
| 29 Jun, 2018 | Sold | $532,500 | MRED MLS |
| 16 Apr, 2018 | Under contract | $550,000 | MRED MLS |
| 9 Mar, 2018 | Listed for sale | $550,000 | MRED MLS |
Room Specifics
Total Bedrooms: 4
Bedrooms Above Ground: 3
Bedrooms Below Ground: 1
Dimensions: —
Floor Type: Carpet
Dimensions: —
Floor Type: Carpet
Dimensions: —
Floor Type: Carpet
Full Bathrooms: 4
Bathroom Amenities: Separate Shower,Double Sink,Soaking Tub
Bathroom in Basement: 1
Rooms: Recreation Room,Utility Room-Lower Level
Basement Description: Finished
Other Specifics
| 2 | |
| — | |
| Brick | |
| Patio | |
| — | |
| 48 X 97 | |
| — | |
| Full | |
| Vaulted/Cathedral Ceilings, Skylight(s), Bar-Wet, Hardwood Floors, First Floor Laundry | |
| Range, Microwave, Dishwasher, Washer, Dryer, Disposal, Trash Compactor, Stainless Steel Appliance(s) | |
| Not in DB | |
| Street Paved | |
| — | |
| — | |
| Gas Starter |
Tax History
| Year | Property Taxes |
|---|---|
| 2018 | $7,393 |
Contact Agent
Nearby Sold Comparables
Contact Agent
Listing Provided By
Baird & Warner







