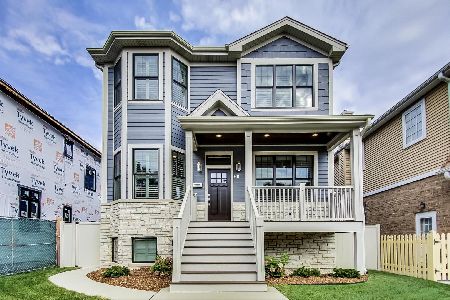6454 Olympia Avenue, Edison Park, Chicago, Illinois 60631
$930,000
|
Sold
|
|
| Status: | Closed |
| Sqft: | 4,500 |
| Cost/Sqft: | $206 |
| Beds: | 5 |
| Baths: | 5 |
| Year Built: | 2016 |
| Property Taxes: | $4,530 |
| Days On Market: | 3502 |
| Lot Size: | 0,00 |
Description
New construction luxury home. Prime Edison Park location on large 43X125' lot. Great neighborhood street facing terrific Olympia Pk. Constructed by an experienced developer w/highest quality & great attention to every detail. Terrific natural light, 10' ceilings, gorgeous chef's kitchen w/Viking appliances, formal dining room, extensive trim work & wains-coating, mud room, luxury master suite, spa-like baths, 4 bedrooms up, two en-suites & 2nd floor laundry room. Finished lower level has huge rec room, guest suite and custom bar. Paver patio, yard, privacy fence & new 2+ car garage w/french party door. Across from Park/Tennis courts! 2 blocks to Metra & all great EP restaurants. Ebinger School! Near Uptown Park Ridge, Whole Foods, etc. A stunning house!
Property Specifics
| Single Family | |
| — | |
| — | |
| 2016 | |
| Full | |
| — | |
| No | |
| — |
| Cook | |
| — | |
| 0 / Not Applicable | |
| None | |
| Lake Michigan | |
| Public Sewer | |
| 09267094 | |
| 09363250280000 |
Nearby Schools
| NAME: | DISTRICT: | DISTANCE: | |
|---|---|---|---|
|
Grade School
Ebinger Elementary School |
299 | — | |
|
Middle School
Ebinger Elementary School |
299 | Not in DB | |
|
High School
Taft High School |
299 | Not in DB | |
Property History
| DATE: | EVENT: | PRICE: | SOURCE: |
|---|---|---|---|
| 15 May, 2015 | Sold | $255,000 | MRED MLS |
| 13 Dec, 2014 | Under contract | $265,000 | MRED MLS |
| 9 Dec, 2014 | Listed for sale | $265,000 | MRED MLS |
| 27 Oct, 2016 | Sold | $930,000 | MRED MLS |
| 28 Aug, 2016 | Under contract | $925,000 | MRED MLS |
| 23 Jun, 2016 | Listed for sale | $925,000 | MRED MLS |
| 6 Nov, 2020 | Sold | $925,000 | MRED MLS |
| 11 Sep, 2020 | Under contract | $949,000 | MRED MLS |
| 20 Aug, 2020 | Listed for sale | $949,000 | MRED MLS |
Room Specifics
Total Bedrooms: 6
Bedrooms Above Ground: 5
Bedrooms Below Ground: 1
Dimensions: —
Floor Type: Hardwood
Dimensions: —
Floor Type: Hardwood
Dimensions: —
Floor Type: Hardwood
Dimensions: —
Floor Type: —
Dimensions: —
Floor Type: —
Full Bathrooms: 5
Bathroom Amenities: —
Bathroom in Basement: 1
Rooms: Bedroom 5,Bedroom 6,Great Room,Sitting Room,Utility Room-Lower Level,Walk In Closet
Basement Description: Finished
Other Specifics
| 2 | |
| — | |
| — | |
| — | |
| — | |
| 43X125 | |
| — | |
| Full | |
| Vaulted/Cathedral Ceilings, Bar-Wet, Hardwood Floors, Heated Floors, First Floor Bedroom, Second Floor Laundry | |
| — | |
| Not in DB | |
| — | |
| — | |
| — | |
| — |
Tax History
| Year | Property Taxes |
|---|---|
| 2015 | $4,429 |
| 2016 | $4,530 |
| 2020 | $16,045 |
Contact Agent
Nearby Similar Homes
Nearby Sold Comparables
Contact Agent
Listing Provided By
Coldwell Banker Residential










