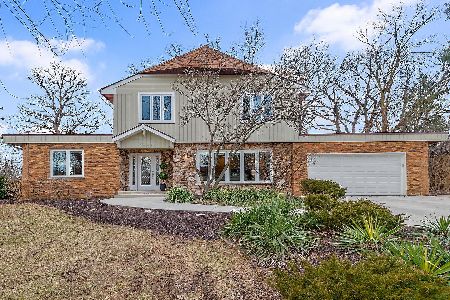6455 Big Bear Drive, Indian Head Park, Illinois 60525
$520,000
|
Sold
|
|
| Status: | Closed |
| Sqft: | 3,194 |
| Cost/Sqft: | $168 |
| Beds: | 5 |
| Baths: | 4 |
| Year Built: | 1984 |
| Property Taxes: | $14,011 |
| Days On Market: | 2135 |
| Lot Size: | 0,24 |
Description
You are going to love this stately 5 bedroom home on one of the prettiest streets in Indianhead Park. The circular driveway and side load garage make for terrific curb appeal.The two story foyer with a beautiful staircase is a lovely space to welcome your guests. The entertainment size living room and dining room have soaring ceilings and a dramatic see through fireplace. An open floor plan can be found in the kitchen, breakfast area and family room all with views of the professionally landscaped yard with paver patios. The 5th bedroom on the first floor is now being used as a home office. There is a full bath and powder room on the first floor plus a large laundry/mudroom with access to the oversized 2 1/2 car garage. The master suite has abundant space for furniture and and a huge walk in closet. There are three more generous size bedrooms on the second floor with loads of closet space too. The basement is finished and has several storage rooms.Award winning Highlands schools/LT High school/Pace Bus to Western Springs Metra/easy access to major highways are additional benefits. New roof and many windows in 2019. $2400 tax reduction to come on 2nd installment. Exceptionally cared for home!! Call for your private showing today.
Property Specifics
| Single Family | |
| — | |
| Traditional | |
| 1984 | |
| Full | |
| — | |
| No | |
| 0.24 |
| Cook | |
| — | |
| 0 / Not Applicable | |
| None | |
| Lake Michigan | |
| Public Sewer | |
| 10668751 | |
| 18192100120000 |
Nearby Schools
| NAME: | DISTRICT: | DISTANCE: | |
|---|---|---|---|
|
Grade School
Highlands Elementary School |
106 | — | |
|
Middle School
Highlands Middle School |
106 | Not in DB | |
|
High School
Lyons Twp High School |
204 | Not in DB | |
Property History
| DATE: | EVENT: | PRICE: | SOURCE: |
|---|---|---|---|
| 5 Jun, 2020 | Sold | $520,000 | MRED MLS |
| 16 Apr, 2020 | Under contract | $535,000 | MRED MLS |
| 16 Mar, 2020 | Listed for sale | $535,000 | MRED MLS |
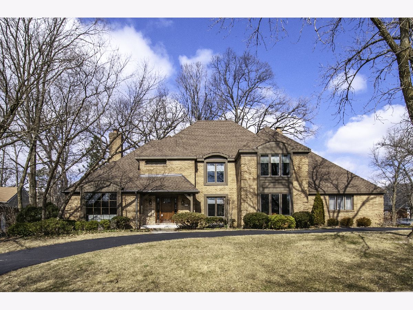
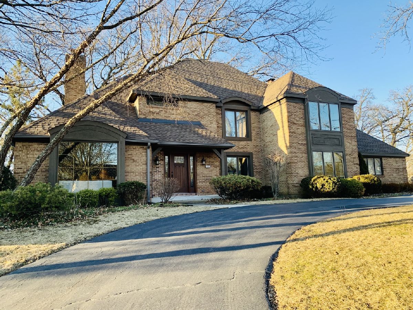
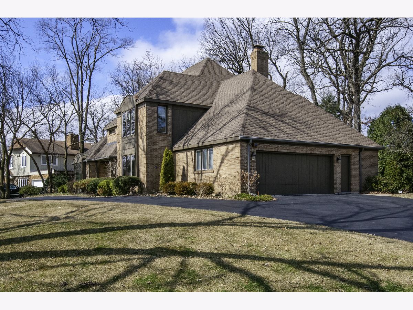
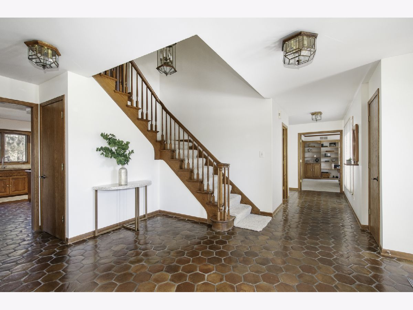
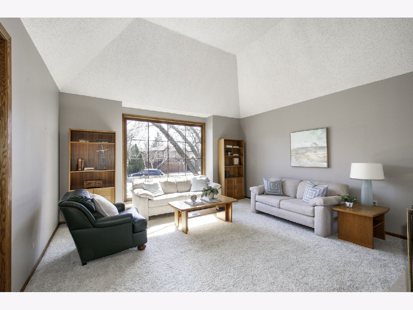
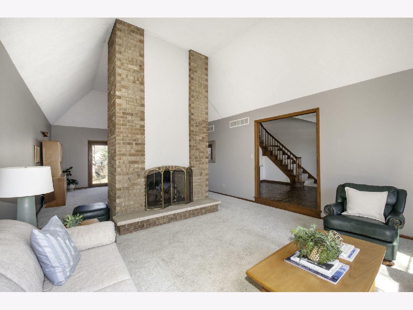
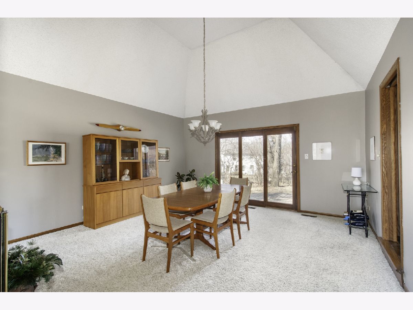
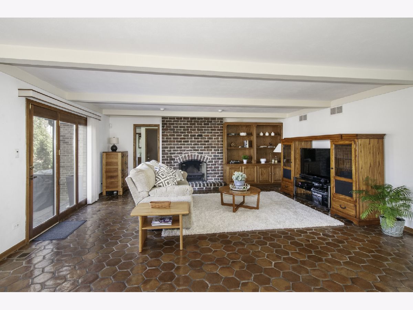
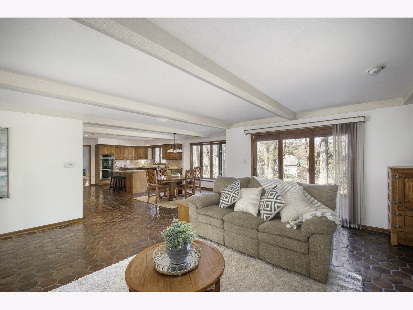
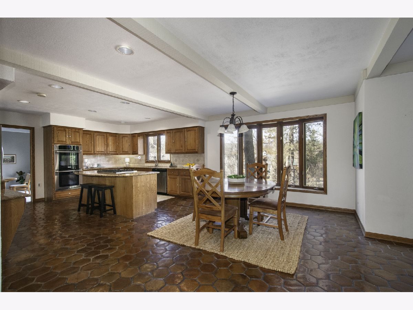
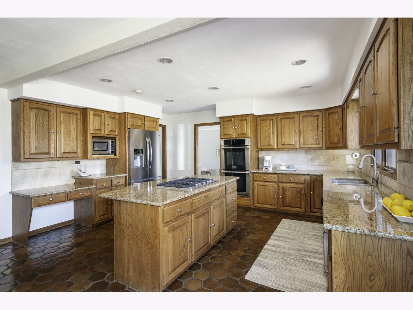
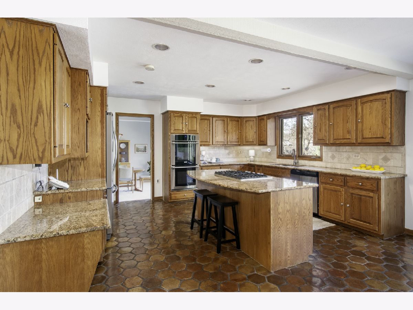
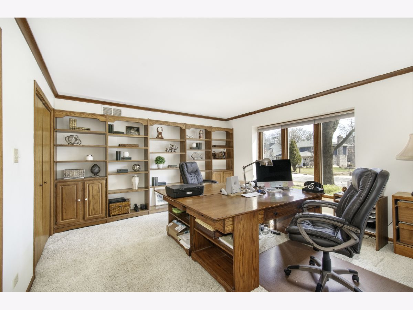
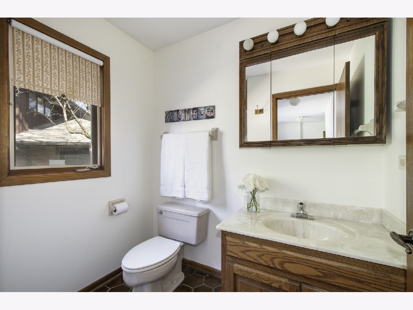
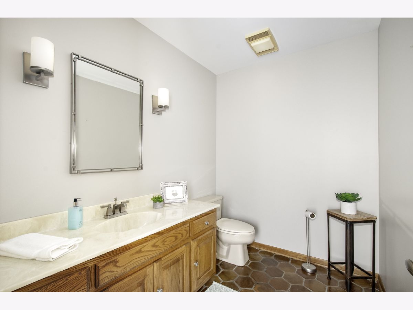
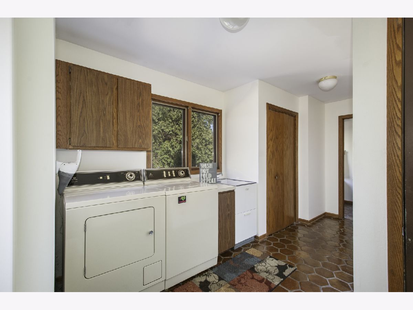
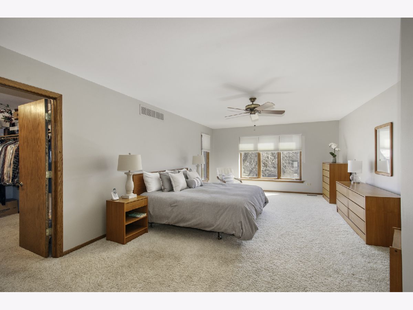
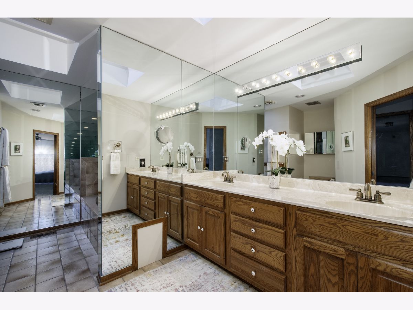
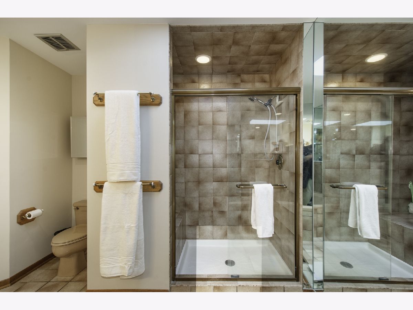
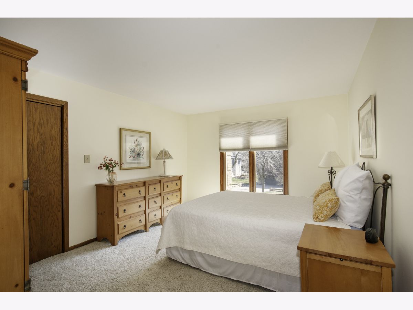
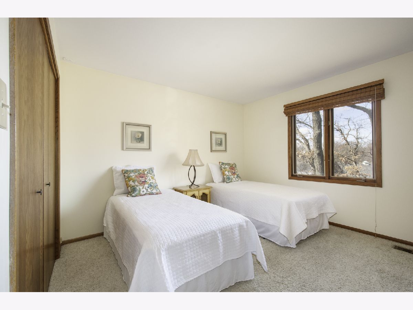
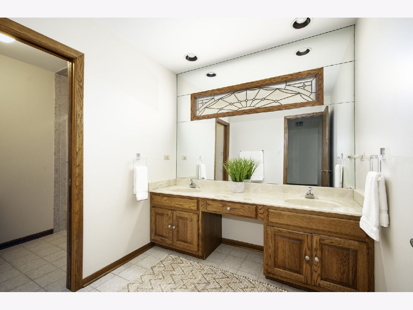
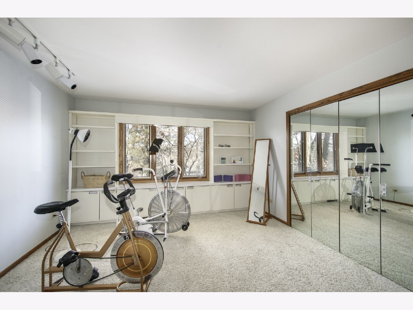
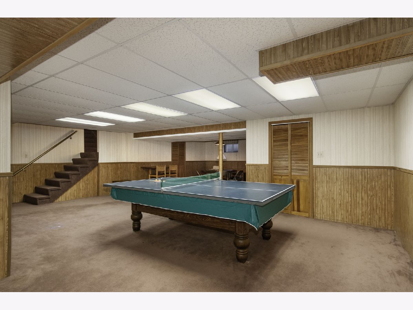
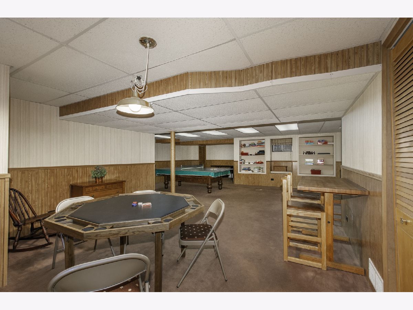
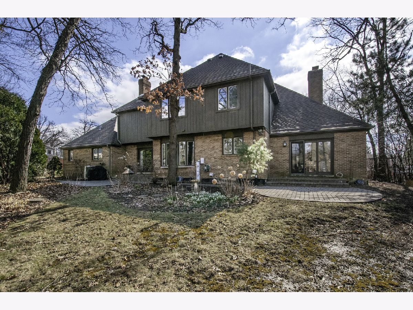
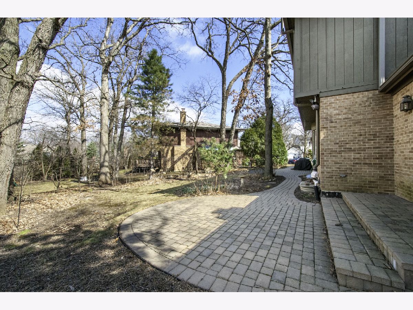
Room Specifics
Total Bedrooms: 5
Bedrooms Above Ground: 5
Bedrooms Below Ground: 0
Dimensions: —
Floor Type: Carpet
Dimensions: —
Floor Type: Carpet
Dimensions: —
Floor Type: Carpet
Dimensions: —
Floor Type: —
Full Bathrooms: 4
Bathroom Amenities: Whirlpool,Double Sink
Bathroom in Basement: 0
Rooms: Foyer,Bedroom 5
Basement Description: Finished
Other Specifics
| 2.1 | |
| Concrete Perimeter | |
| Asphalt,Circular | |
| Patio, Storms/Screens | |
| Cul-De-Sac,Landscaped | |
| 103X120X135X67 | |
| — | |
| Full | |
| Skylight(s), First Floor Bedroom, In-Law Arrangement, First Floor Laundry, First Floor Full Bath | |
| Double Oven, Range, Microwave, Refrigerator, Washer, Dryer | |
| Not in DB | |
| Street Lights, Street Paved | |
| — | |
| — | |
| Double Sided, Gas Log, Gas Starter |
Tax History
| Year | Property Taxes |
|---|---|
| 2020 | $14,011 |
Contact Agent
Nearby Similar Homes
Nearby Sold Comparables
Contact Agent
Listing Provided By
Re/Max Properties








