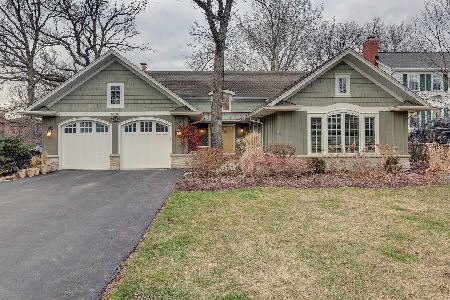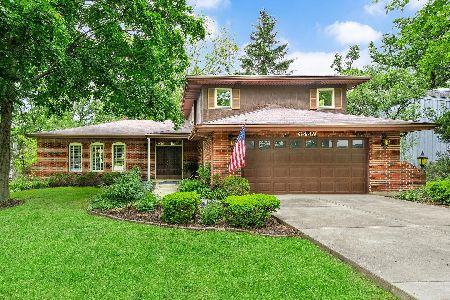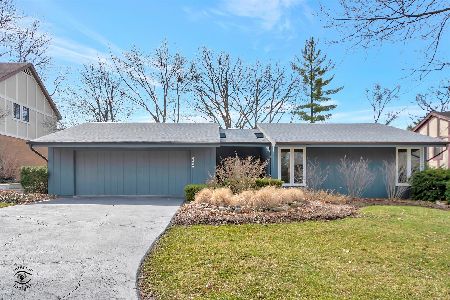6457 Cherokee Drive, Indian Head Park, Illinois 60525
$492,500
|
Sold
|
|
| Status: | Closed |
| Sqft: | 1,972 |
| Cost/Sqft: | $261 |
| Beds: | 3 |
| Baths: | 3 |
| Year Built: | 1976 |
| Property Taxes: | $9,952 |
| Days On Market: | 3540 |
| Lot Size: | 0,00 |
Description
Beautiful open floor plan nestled on a partially wooded and professionally landscaped lot in a distinguished neighborhood. This home comes complete with Oak hardwood floors, 2 fireplaces, one double-sided, vaulted ceiling with skylights offering natural light, 1st floor master suite, wine cellar and finished basement with potential for 4th bedroom, adding 580+ sq. ft. to the total living space. Many updates throughout include Brakur maple kitchen cabinets, gorgeous granite countertops, stainless steel appliances, including a downdraft range by Jenn Air, custom backsplash, kitchen island breakfast bar, recently updated bathrooms, HVAC, ADT security system and maintenance free deck with 2 gates. A 2.5 car garage, paver driveway, playset in the backyard and sprinkler system make this home complete. Outstanding Highlands and LT schools and easy access to interstates and tollways. AN ABSOLUTE MUST SEE!
Property Specifics
| Single Family | |
| — | |
| — | |
| 1976 | |
| Partial | |
| — | |
| No | |
| — |
| Cook | |
| — | |
| 0 / Not Applicable | |
| None | |
| Lake Michigan | |
| Public Sewer | |
| 09223788 | |
| 18192010510000 |
Nearby Schools
| NAME: | DISTRICT: | DISTANCE: | |
|---|---|---|---|
|
Grade School
Highlands Elementary School |
106 | — | |
|
Middle School
Highlands Middle School |
106 | Not in DB | |
|
High School
Lyons Twp High School |
204 | Not in DB | |
Property History
| DATE: | EVENT: | PRICE: | SOURCE: |
|---|---|---|---|
| 19 Aug, 2016 | Sold | $492,500 | MRED MLS |
| 3 Jul, 2016 | Under contract | $514,900 | MRED MLS |
| — | Last price change | $524,900 | MRED MLS |
| 12 May, 2016 | Listed for sale | $524,900 | MRED MLS |
Room Specifics
Total Bedrooms: 3
Bedrooms Above Ground: 3
Bedrooms Below Ground: 0
Dimensions: —
Floor Type: Hardwood
Dimensions: —
Floor Type: Hardwood
Full Bathrooms: 3
Bathroom Amenities: Steam Shower,Full Body Spray Shower
Bathroom in Basement: 0
Rooms: No additional rooms
Basement Description: Finished
Other Specifics
| 2.5 | |
| — | |
| Other | |
| — | |
| — | |
| 78X178.84X142 | |
| — | |
| Full | |
| Vaulted/Cathedral Ceilings, Skylight(s), Hardwood Floors, First Floor Bedroom, First Floor Laundry | |
| Range, Microwave, Dishwasher, Refrigerator, Washer, Dryer, Stainless Steel Appliance(s) | |
| Not in DB | |
| — | |
| — | |
| — | |
| Double Sided, Wood Burning, Gas Starter |
Tax History
| Year | Property Taxes |
|---|---|
| 2016 | $9,952 |
Contact Agent
Nearby Similar Homes
Nearby Sold Comparables
Contact Agent
Listing Provided By
d'aprile properties













