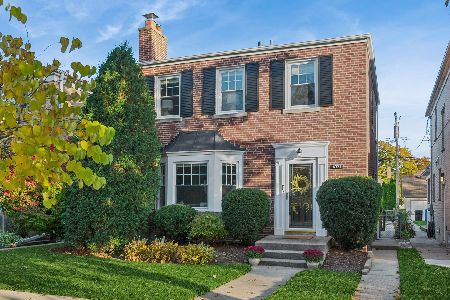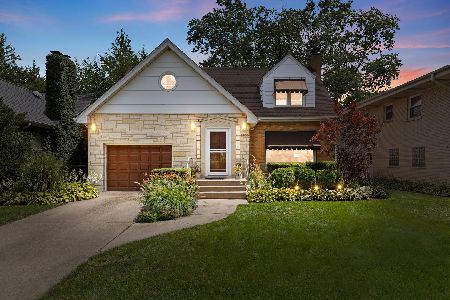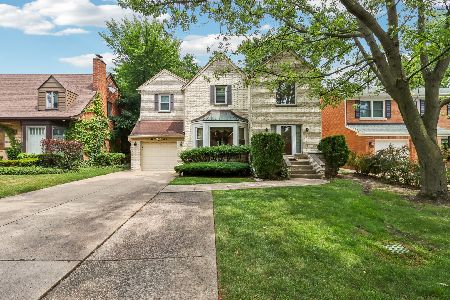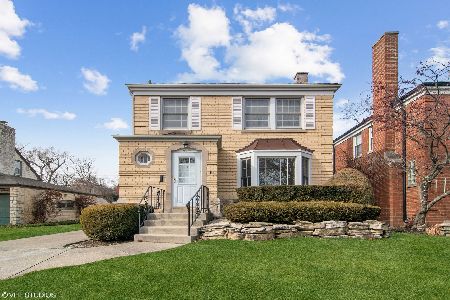6457 Hiawatha Avenue, Forest Glen, Chicago, Illinois 60646
$675,000
|
Sold
|
|
| Status: | Closed |
| Sqft: | 2,691 |
| Cost/Sqft: | $260 |
| Beds: | 4 |
| Baths: | 3 |
| Year Built: | 1938 |
| Property Taxes: | $11,342 |
| Days On Market: | 3561 |
| Lot Size: | 0,00 |
Description
Fresh, neutral decor & gorgeous newly refinished oak flrs! Stately, light-filled Edgebrook center entry Colonial in fantastic condition & walk-to-everything location! Gracious foyer leads to formal Living room: bay window, wood burning fireplace, & French doors to screened porch for summer relaxation; formal Dining room: bay window, French panels, & corner cabinets; Den/office; & powder room. Kitchen: SS appliances, granite, oak floors, breakfast room with built-ins, access to attached garage. Upper floor boasts spacious, deluxe Master suite: sitting area, built-ins/window seats, Pella sliders to private balcony, marble bath, oversized steam shower, double vanity, organized walk-in closet. An ideal retreat from the ordinary! Three additional bedrooms, hall bath, & laundry room complete the second floor. Lower level family room has gas fireplace, wall sconces, wine cellar. Enjoy seasonal interest in beautifully landscaped fenced yard with brick paver patio & walks, sprinkler system.
Property Specifics
| Single Family | |
| — | |
| Colonial | |
| 1938 | |
| Full | |
| — | |
| No | |
| — |
| Cook | |
| Edgebrook | |
| 0 / Not Applicable | |
| None | |
| Lake Michigan | |
| Public Sewer | |
| 09145582 | |
| 10333220140000 |
Nearby Schools
| NAME: | DISTRICT: | DISTANCE: | |
|---|---|---|---|
|
Grade School
Edgebrook Elementary School |
299 | — | |
|
Middle School
Edgebrook Elementary School |
299 | Not in DB | |
Property History
| DATE: | EVENT: | PRICE: | SOURCE: |
|---|---|---|---|
| 18 Apr, 2016 | Sold | $675,000 | MRED MLS |
| 6 Mar, 2016 | Under contract | $699,500 | MRED MLS |
| 22 Feb, 2016 | Listed for sale | $699,500 | MRED MLS |
Room Specifics
Total Bedrooms: 4
Bedrooms Above Ground: 4
Bedrooms Below Ground: 0
Dimensions: —
Floor Type: Hardwood
Dimensions: —
Floor Type: Hardwood
Dimensions: —
Floor Type: Hardwood
Full Bathrooms: 3
Bathroom Amenities: Steam Shower
Bathroom in Basement: 0
Rooms: Balcony/Porch/Lanai,Breakfast Room,Den,Foyer,Gallery,Screened Porch
Basement Description: Partially Finished,Exterior Access
Other Specifics
| 2 | |
| — | |
| — | |
| Balcony, Patio, Porch Screened, Brick Paver Patio | |
| Corner Lot,Fenced Yard,Landscaped | |
| 124.44 X 77 | |
| Pull Down Stair,Unfinished | |
| Full | |
| Hardwood Floors, Second Floor Laundry | |
| Range, Dishwasher, Refrigerator, Washer, Dryer, Disposal, Stainless Steel Appliance(s) | |
| Not in DB | |
| Sidewalks, Street Paved | |
| — | |
| — | |
| Wood Burning, Attached Fireplace Doors/Screen, Gas Log, Gas Starter |
Tax History
| Year | Property Taxes |
|---|---|
| 2016 | $11,342 |
Contact Agent
Nearby Similar Homes
Nearby Sold Comparables
Contact Agent
Listing Provided By
Berkshire Hathaway HomeServices KoenigRubloff










