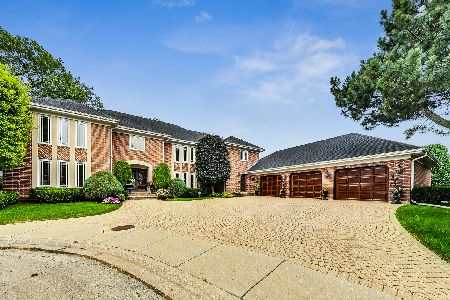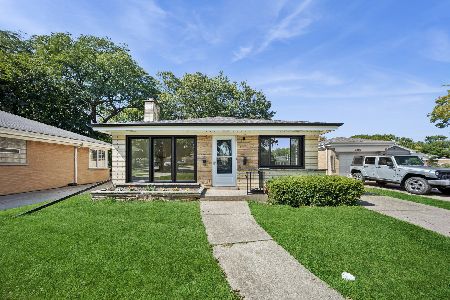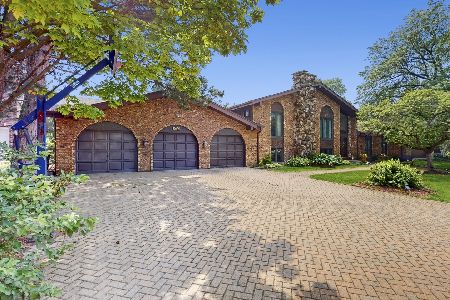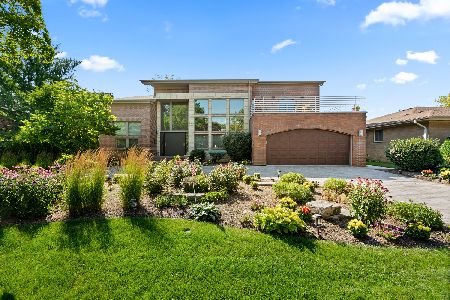6457 Leroy Avenue, Lincolnwood, Illinois 60712
$812,500
|
Sold
|
|
| Status: | Closed |
| Sqft: | 3,900 |
| Cost/Sqft: | $218 |
| Beds: | 4 |
| Baths: | 5 |
| Year Built: | 1975 |
| Property Taxes: | $15,622 |
| Days On Market: | 2073 |
| Lot Size: | 0,27 |
Description
Kids moved out, retired owners downsizing. This home has real class. Entering through the stunning Marble foyer, the striking elegance, dedication to detail and soft tones are immediately noticed. Ideal for entertaining, this move-in condition Lincolnwood Towers home(w/in ground pool) is GORGEOUS. Home has been totally renovated using only high tech, high-end products and materials. Gourmet chef's kitchen features solid mahogany cabinetry custom made by the German manufacturer, Poggen Pohl. Kit features all Quartz counter tops, Sub-Zero refrig/freezer, (6) burner Viking stove top, Electrolux double oven, plus wet bar with attached Viking wine cooler. Main level rooms offer a full view of the patio, deck, yard & pool. After taking a swim in the HEATED IN-GROUND LAP POOL ( and just off of the patio ) jump into the steam shower (full bathrm). Pool was custom designed using a one piece solid fiberglass insert. Pool cover is electronically controlled. Access the patio, deck and pool directly through the kitchen, den or living room. Main level features Marble & HW Flrs, newer double pane Pella patio doors and windows. 2nd flr features (4) large bdrms and (2) full baths. The huge master bedrm leads directly into the attached, private bath with Marble flrs, his-hers sinks & vanities, Jacuzzi tub and sep walk-in shower. Except for the upper level, all floors in this home are either imported Marble, Italian CT or HW. Finished rec room has its own 1/2 bath, addt'l refrig plus a wall of addt'l storage w/ cabinets. The entire driveway had heating cables recently installed. Connection to heating system required. Addt'l improvements include tear off roof, newer gutters-downspouts, Rain Bird sprinkler system. Home monitored for fire & intrusion. Zoned HVAC systems; OH sewer flood control on battery back up; Balanced 200+ AMP service. Find Floor Plans under addt'l info.
Property Specifics
| Single Family | |
| — | |
| — | |
| 1975 | |
| Partial | |
| — | |
| No | |
| 0.27 |
| Cook | |
| — | |
| — / Not Applicable | |
| None | |
| Lake Michigan | |
| Public Sewer, Overhead Sewers | |
| 10715180 | |
| 10334270070000 |
Nearby Schools
| NAME: | DISTRICT: | DISTANCE: | |
|---|---|---|---|
|
Grade School
Todd Hall Elementary School |
74 | — | |
|
Middle School
Lincoln Hall Middle School |
74 | Not in DB | |
|
High School
Niles West High School |
219 | Not in DB | |
Property History
| DATE: | EVENT: | PRICE: | SOURCE: |
|---|---|---|---|
| 18 Sep, 2020 | Sold | $812,500 | MRED MLS |
| 3 Aug, 2020 | Under contract | $850,000 | MRED MLS |
| — | Last price change | $899,000 | MRED MLS |
| 13 May, 2020 | Listed for sale | $950,000 | MRED MLS |
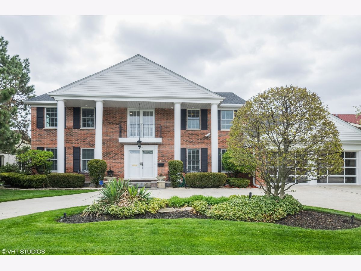
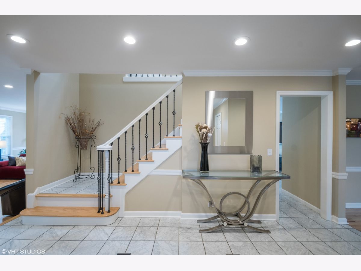
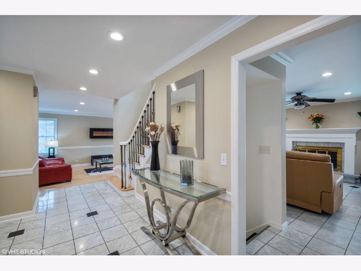
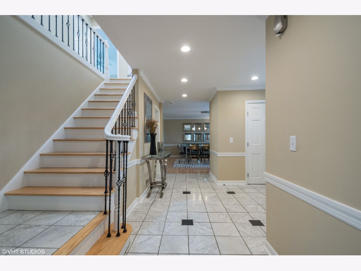
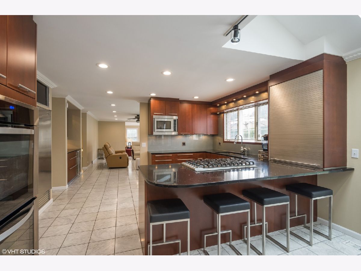
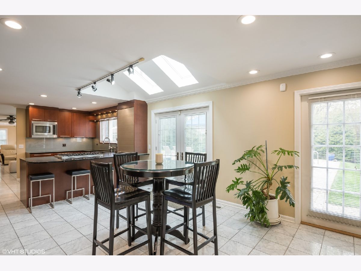
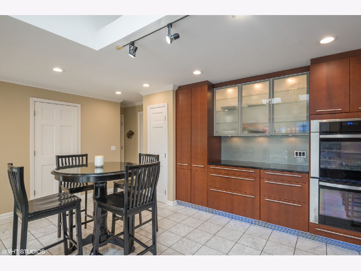
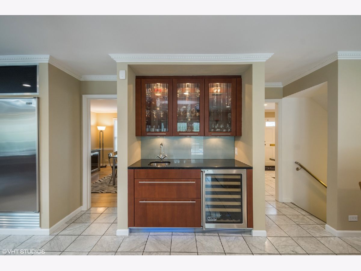
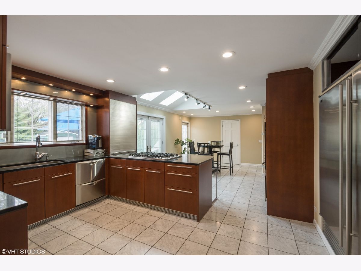
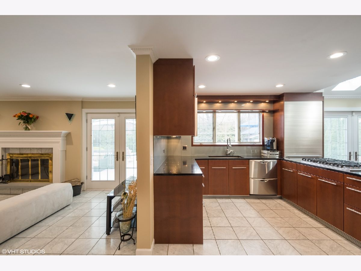
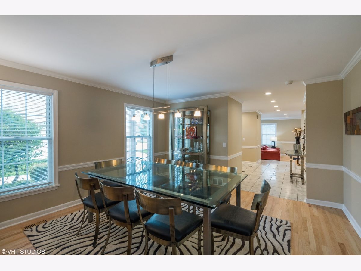
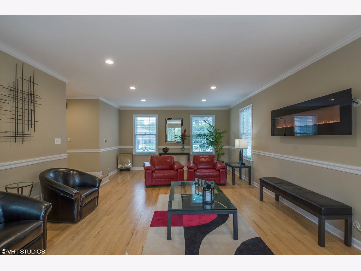
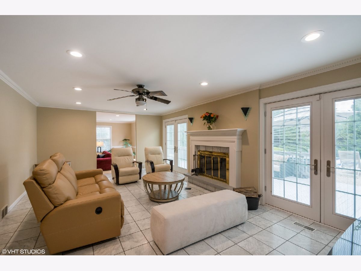
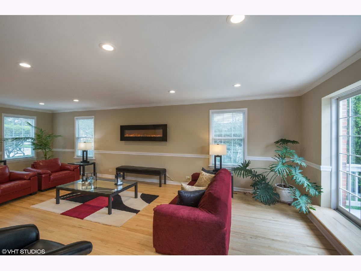
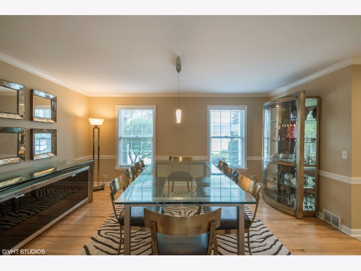
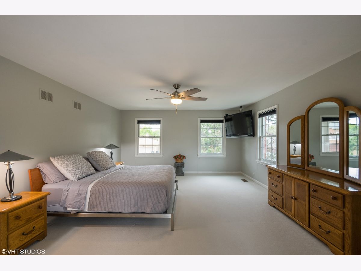
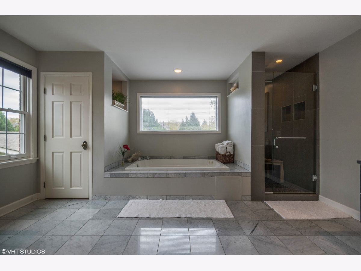
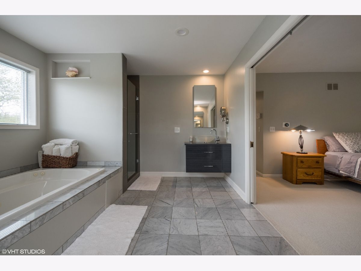
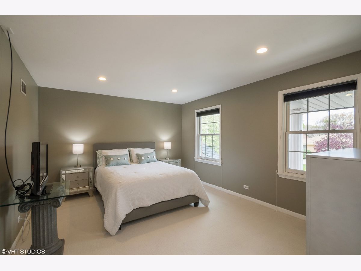
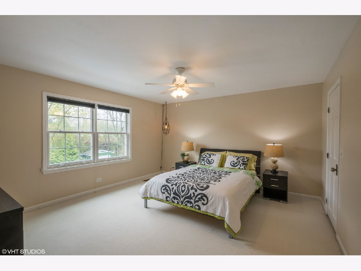
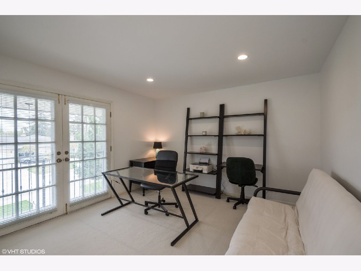
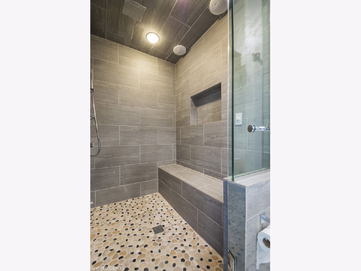
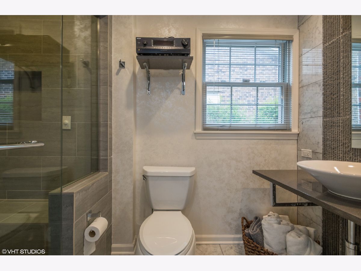
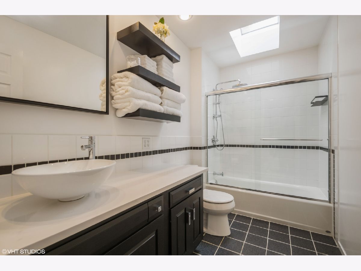
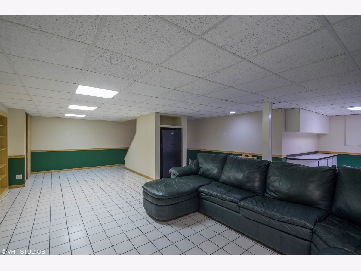
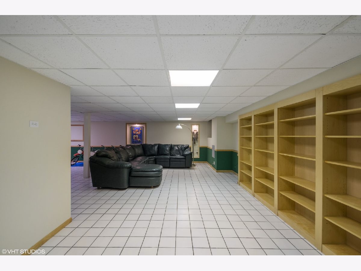
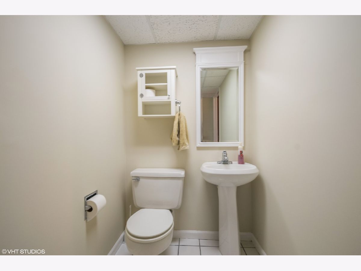
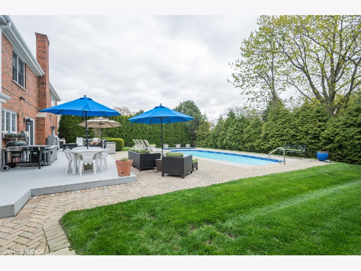
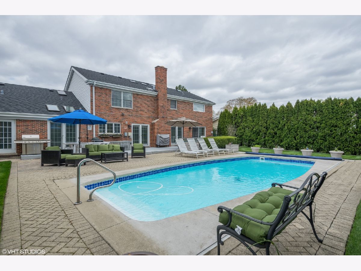
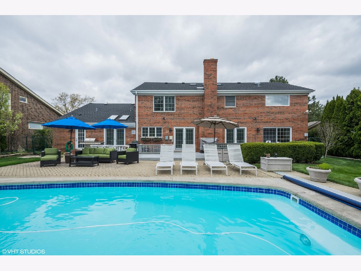
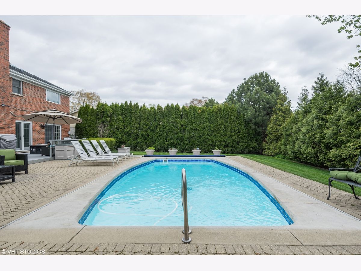
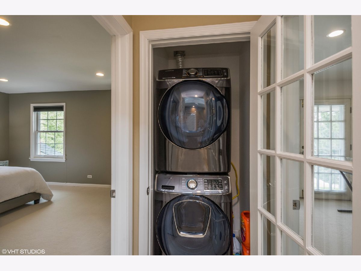
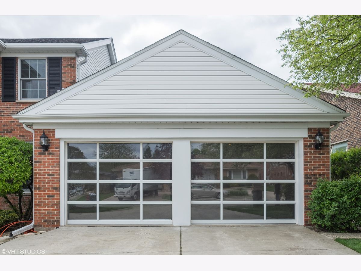
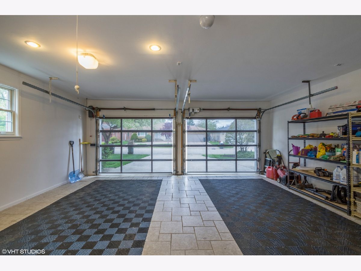
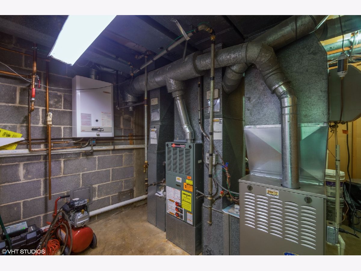
Room Specifics
Total Bedrooms: 4
Bedrooms Above Ground: 4
Bedrooms Below Ground: 0
Dimensions: —
Floor Type: Carpet
Dimensions: —
Floor Type: Carpet
Dimensions: —
Floor Type: Carpet
Full Bathrooms: 5
Bathroom Amenities: Separate Shower,Steam Shower,Double Sink,Full Body Spray Shower,Soaking Tub
Bathroom in Basement: 1
Rooms: Breakfast Room,Recreation Room,Utility Room-Lower Level
Basement Description: Finished
Other Specifics
| 2.5 | |
| Concrete Perimeter | |
| Concrete | |
| Deck, Patio, Brick Paver Patio, In Ground Pool, Storms/Screens, Outdoor Grill | |
| Fenced Yard | |
| 90X133 | |
| — | |
| Full | |
| Vaulted/Cathedral Ceilings, Skylight(s), Sauna/Steam Room, Bar-Wet, Hardwood Floors, Second Floor Laundry, Built-in Features, Walk-In Closet(s) | |
| — | |
| Not in DB | |
| Park, Tennis Court(s), Curbs, Sidewalks, Street Lights, Street Paved | |
| — | |
| — | |
| Wood Burning, Gas Starter, Includes Accessories |
Tax History
| Year | Property Taxes |
|---|---|
| 2020 | $15,622 |
Contact Agent
Nearby Similar Homes
Nearby Sold Comparables
Contact Agent
Listing Provided By
Lon Nianick

