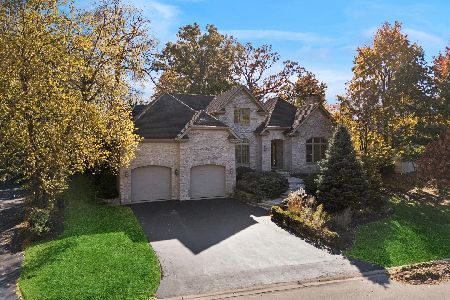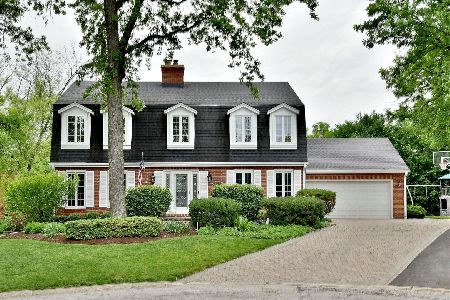6458 Apache Drive, Indian Head Park, Illinois 60525
$687,500
|
Sold
|
|
| Status: | Closed |
| Sqft: | 4,386 |
| Cost/Sqft: | $160 |
| Beds: | 4 |
| Baths: | 4 |
| Year Built: | 1976 |
| Property Taxes: | $18,672 |
| Days On Market: | 1565 |
| Lot Size: | 0,30 |
Description
Welcome to this expansive brick contemporary home with a mid century influence that sits on a wide lot with a circular drive in wooded Indian Head Park. This 4 bedroom| 2 full, 2 half bath home is beautifully landscaped with a paver brick retaining wall and boxwoods that line the front stairs. Entertaining will be easy in this home offering sizable rooms with a spacious foyer, formal living room and oversized dining room. The kitchen features custom cabinetry, island, granite, sub zero refrigerator, nice size eating area and easy access to the backyard. The kitchen opens up to the family room which has a vaulted ceiling, gas fireplace, built-ins and a wet bar. Adjacent to the family room is an inviting screened in porch. The first floor primary suite has a huge walk in closet and large bathroom with double vanity, make up area, granite, bathtub and steam shower(2020). A generous size first floor office is an ideal work from home setting with wainscoting and built in cabinets. A large first floor laundry room has access to the backyard. Three bedrooms, a loft and a full hall bath with double vanity round out the second floor. There is also a large attic space with plenty of storage. The basement features a mud room area, a white paneled recreational room and game room, a full kitchen with eating area and a half bath with room to create a full bath if needed. There is also a 3+ car garage with moto modular garage floor tiles. NEW FURNACE/AC 2016, SCREENED PORCH SLIDING GLASS DOOR AND WINDOWS 2018, PORCH COPPER SCREENS 2017, SCREEN PORCH STAIRS 2019. This home has been lovingly maintained by its owners!
Property Specifics
| Single Family | |
| — | |
| Traditional | |
| 1976 | |
| Full | |
| — | |
| No | |
| 0.3 |
| Cook | |
| — | |
| 0 / Not Applicable | |
| None | |
| Lake Michigan | |
| Public Sewer | |
| 11235470 | |
| 18192100070000 |
Nearby Schools
| NAME: | DISTRICT: | DISTANCE: | |
|---|---|---|---|
|
Grade School
Highlands Elementary School |
106 | — | |
|
Middle School
Highlands Middle School |
106 | Not in DB | |
|
High School
Lyons Twp High School |
204 | Not in DB | |
Property History
| DATE: | EVENT: | PRICE: | SOURCE: |
|---|---|---|---|
| 15 Dec, 2021 | Sold | $687,500 | MRED MLS |
| 10 Nov, 2021 | Under contract | $700,000 | MRED MLS |
| — | Last price change | $725,000 | MRED MLS |
| 7 Oct, 2021 | Listed for sale | $750,000 | MRED MLS |
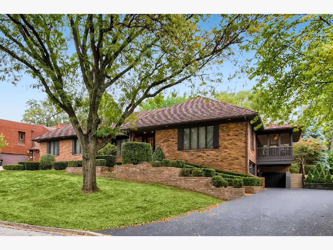
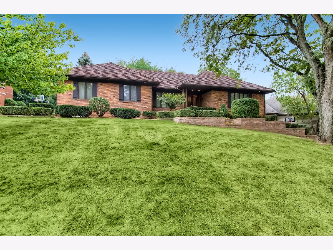
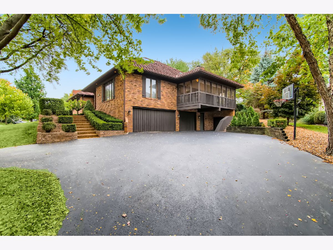
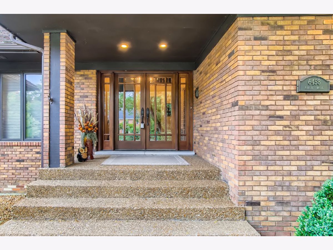
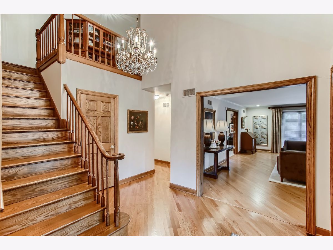
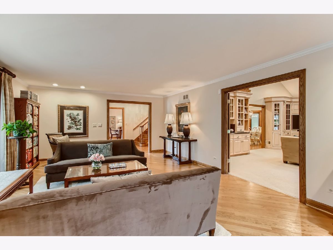
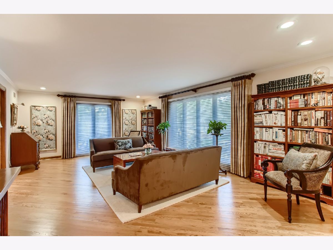
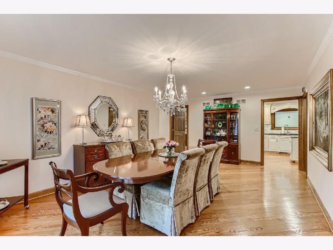
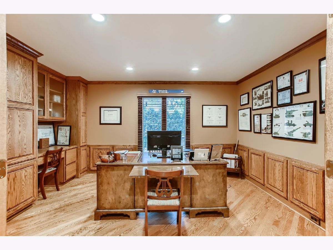
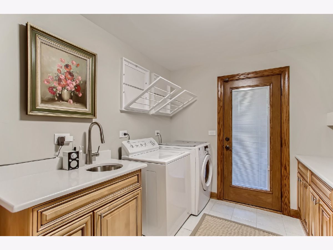
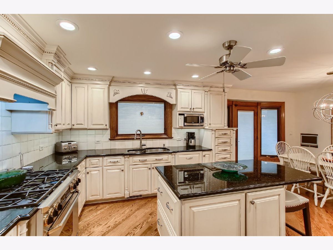
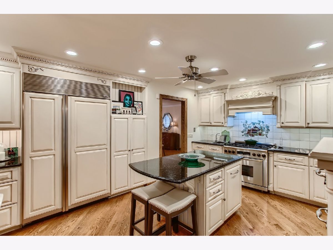
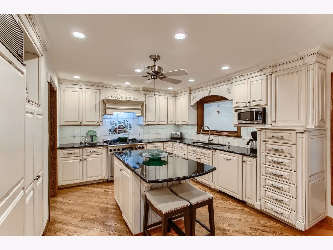
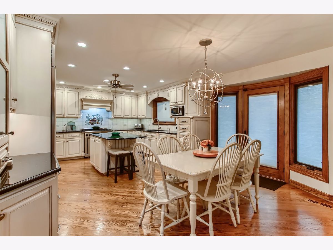
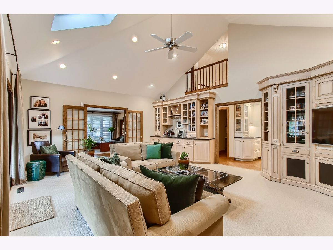
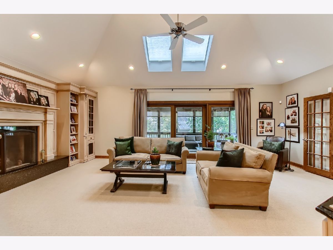
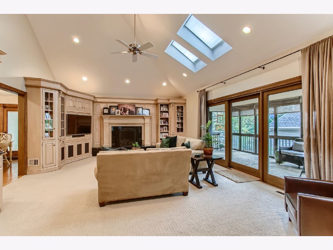
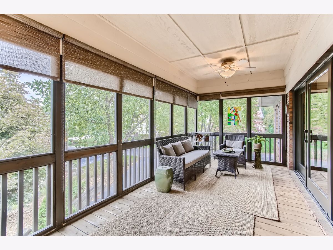
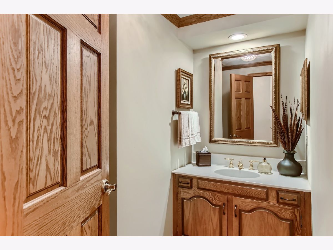
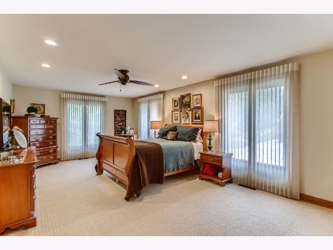
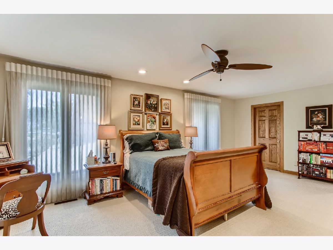
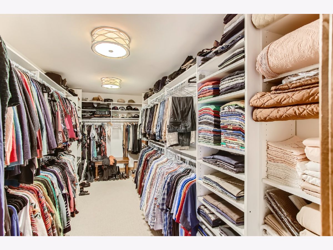
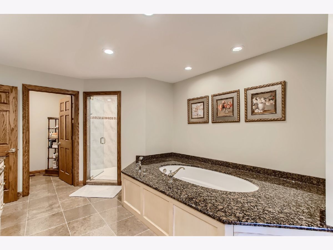
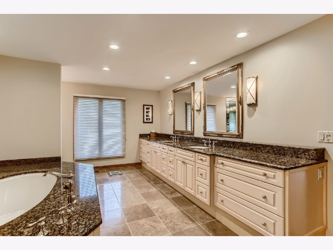
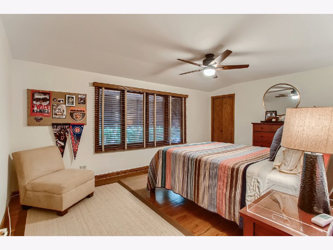
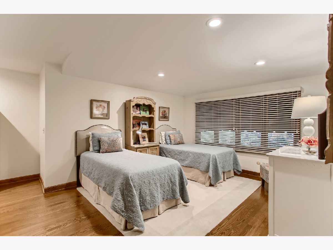
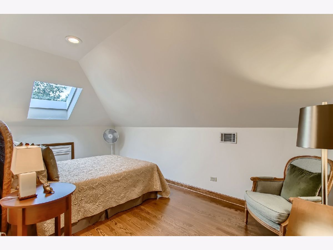
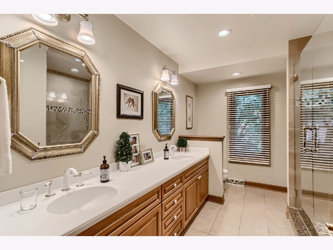
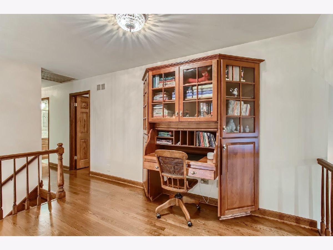
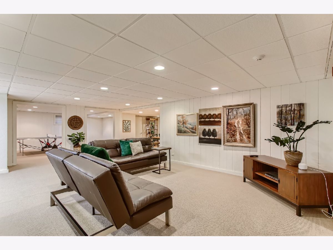
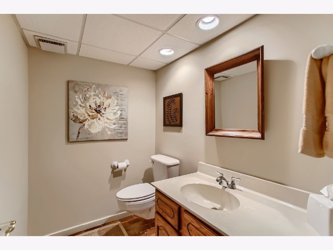
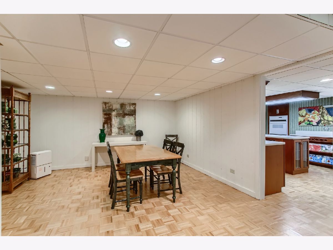
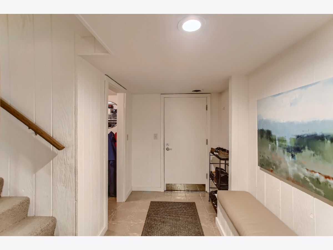
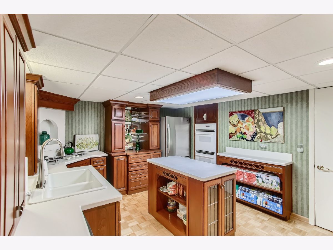
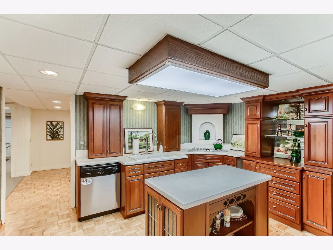
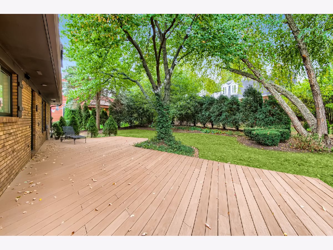
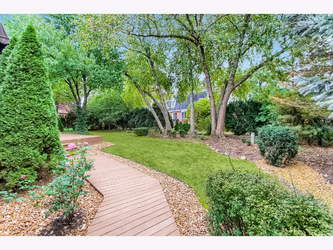
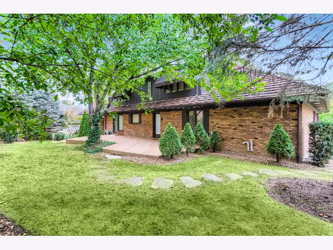
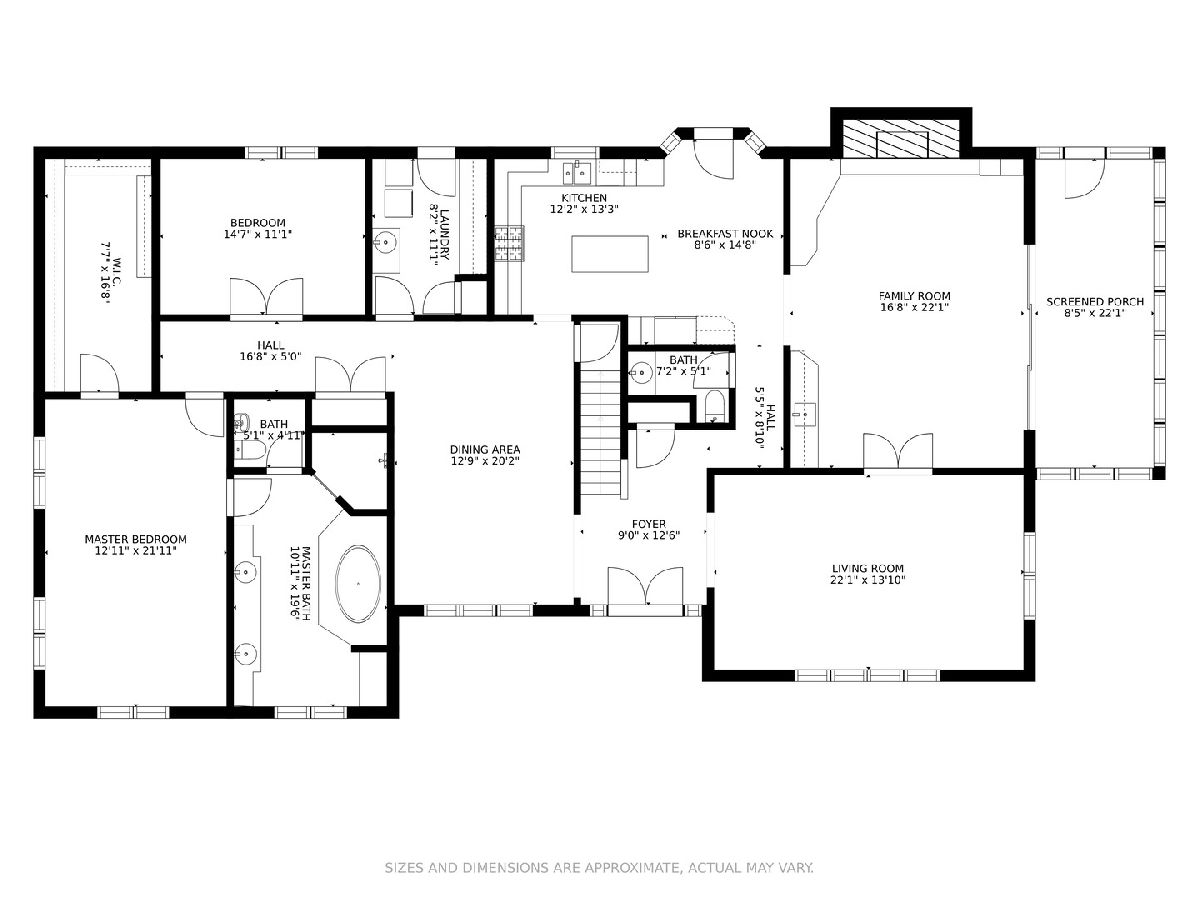
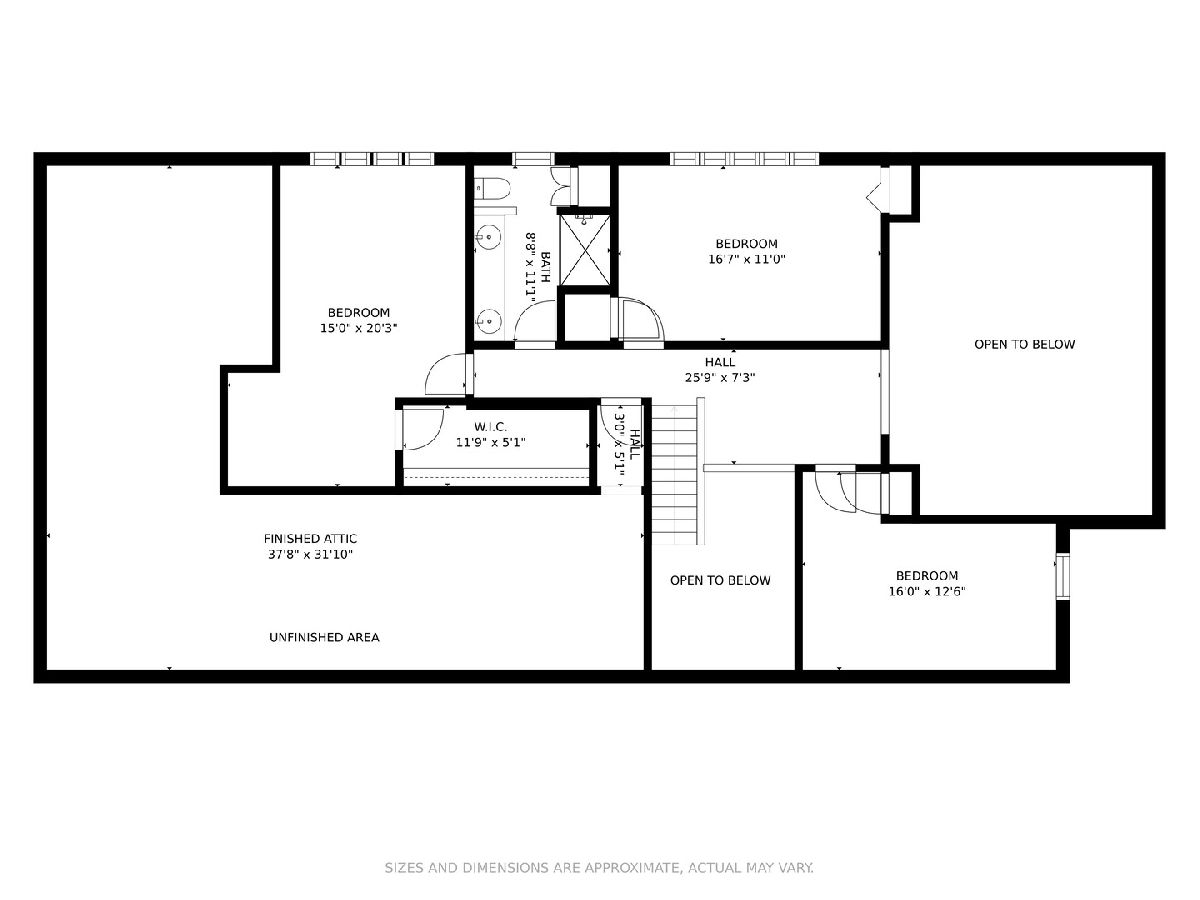
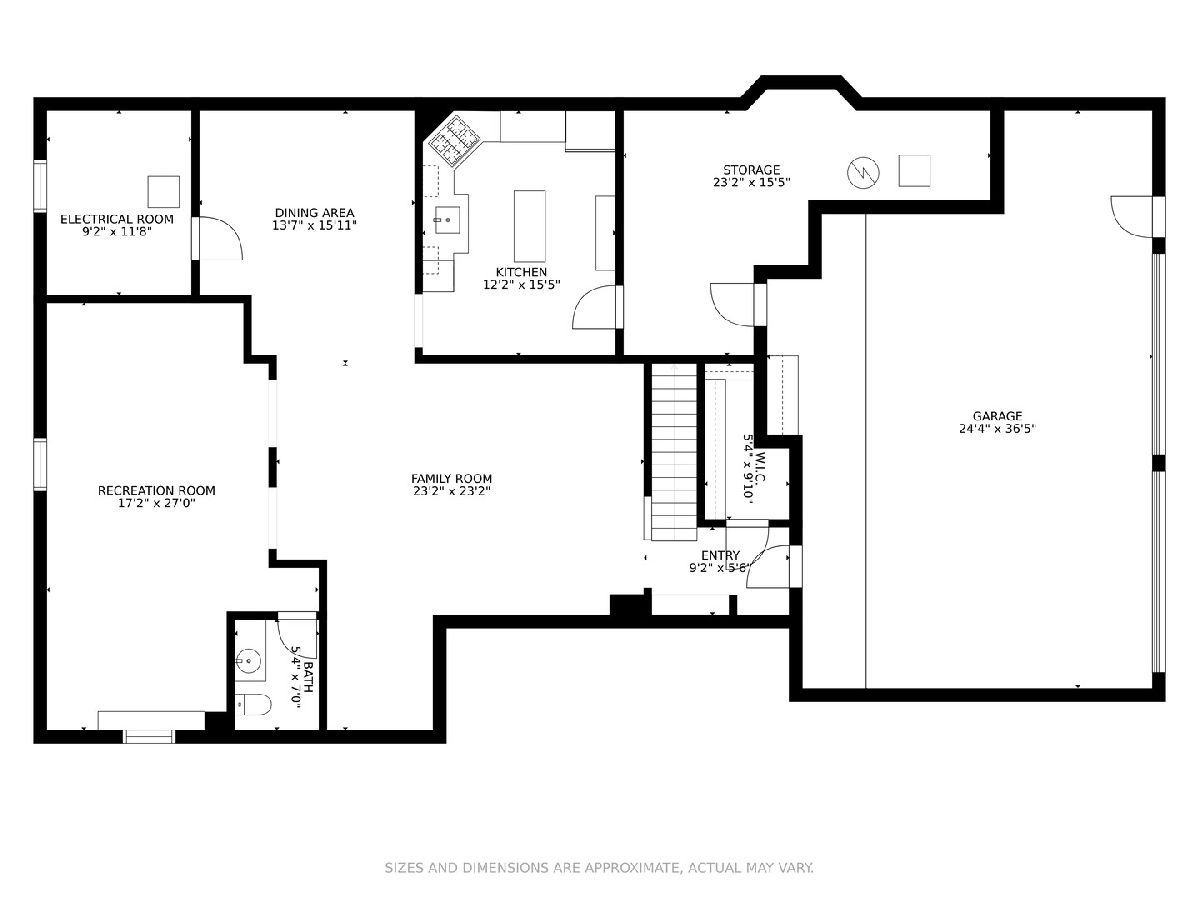
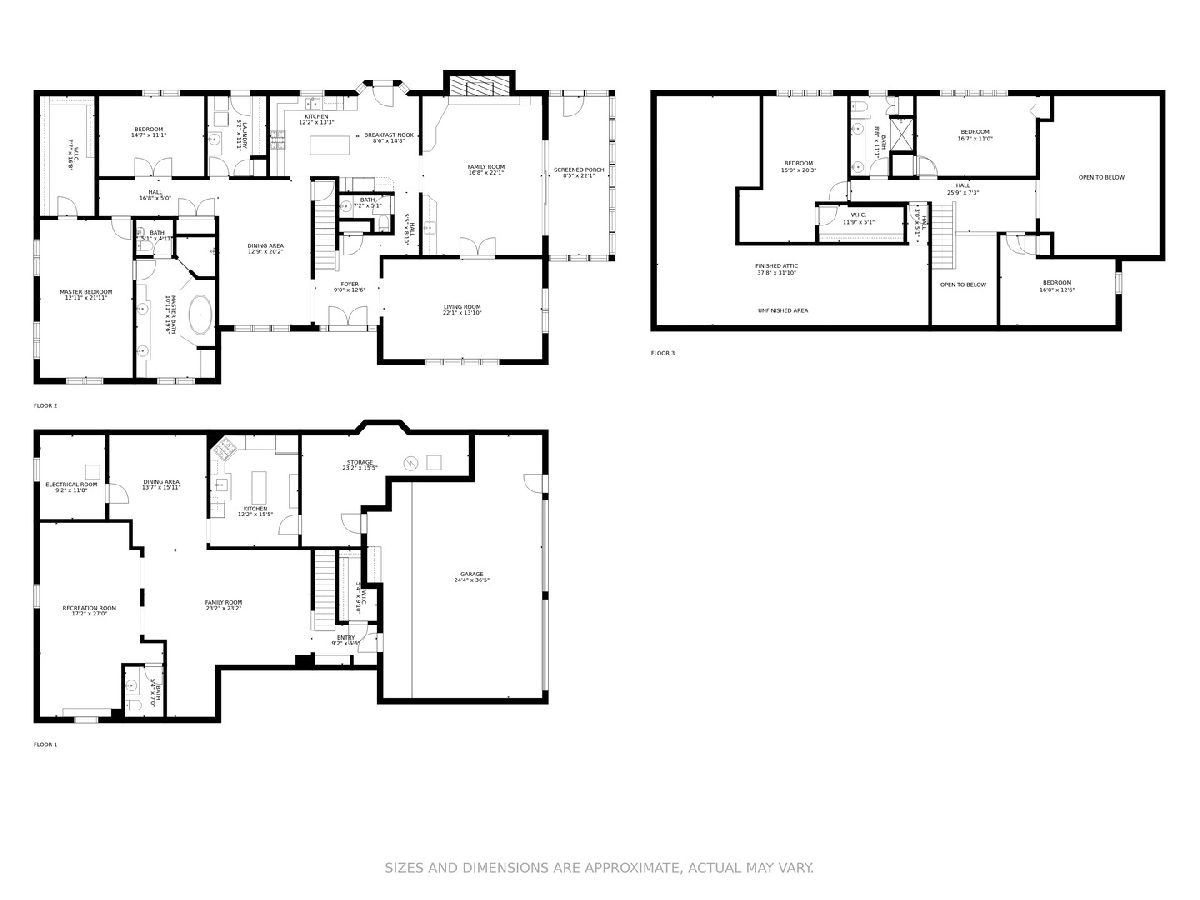
Room Specifics
Total Bedrooms: 4
Bedrooms Above Ground: 4
Bedrooms Below Ground: 0
Dimensions: —
Floor Type: Hardwood
Dimensions: —
Floor Type: Hardwood
Dimensions: —
Floor Type: Hardwood
Full Bathrooms: 4
Bathroom Amenities: Whirlpool,Separate Shower,Steam Shower,Double Sink,Bidet
Bathroom in Basement: 1
Rooms: Office,Enclosed Porch,Kitchen,Foyer,Loft,Mud Room,Recreation Room,Game Room,Eating Area
Basement Description: Finished
Other Specifics
| 3 | |
| Concrete Perimeter | |
| Asphalt | |
| Deck, Porch Screened, Storms/Screens, Workshop, Invisible Fence | |
| Wooded | |
| 135X120X76 | |
| Unfinished | |
| Full | |
| Vaulted/Cathedral Ceilings, Skylight(s), Bar-Wet, First Floor Bedroom, First Floor Laundry, First Floor Full Bath | |
| Range, Microwave, Dishwasher, High End Refrigerator, Washer, Dryer, Disposal | |
| Not in DB | |
| Park, Curbs, Street Lights, Street Paved | |
| — | |
| — | |
| Wood Burning, Gas Starter |
Tax History
| Year | Property Taxes |
|---|---|
| 2021 | $18,672 |
Contact Agent
Nearby Similar Homes
Nearby Sold Comparables
Contact Agent
Listing Provided By
d'aprile properties








