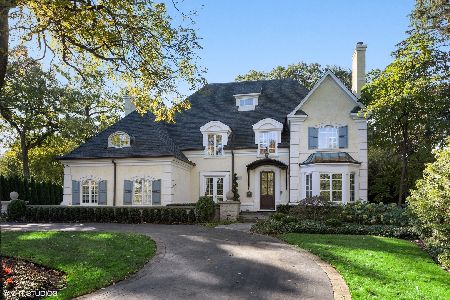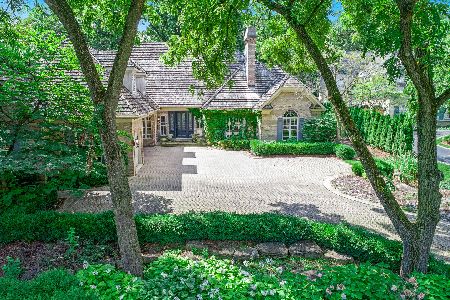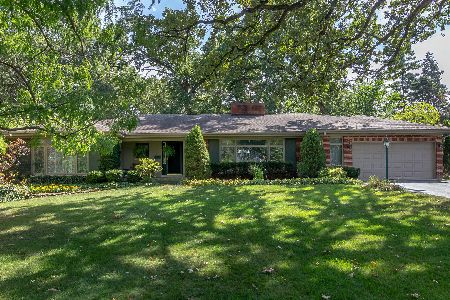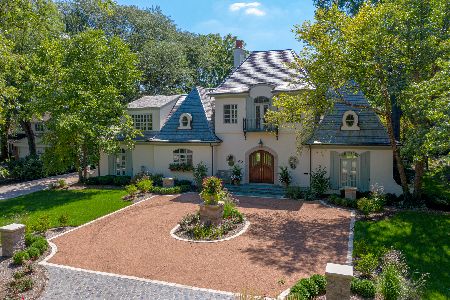646 6th Street, Hinsdale, Illinois 60521
$1,731,000
|
Sold
|
|
| Status: | Closed |
| Sqft: | 5,768 |
| Cost/Sqft: | $329 |
| Beds: | 5 |
| Baths: | 7 |
| Year Built: | — |
| Property Taxes: | $36,660 |
| Days On Market: | 3656 |
| Lot Size: | 0,58 |
Description
Best price in Hinsdale. Newly renovated with Premier Location in lively Down Town Hinsdale. Family orientated open floor plan has 10 & 11 ft ceilings with a 22 ft wall of French doors and transoms bringing the panoramic view indoors. Kitchen accommodates the entire extended family w/ lots of storage, table space and bay window area w/cozy seating & views of the Fam rm. stone fpl. & yard. Updated professional kitchen w/Subzero refrigerator, creamy wood cabinets & rich granite surfaces. Dream mud rm has easy access to 1 of 2 powder rooms on the 1st flr & 2nd back staircase. French Country inspired home has amazing features required for impressive entertaining. Jacobean stained 4" wood flooring, arched openings/ extensive mill work. Private Blue Stone Patio extends the width of the home w/built-in stone BBQ. Lower lev has 2nd kitch, rec/media , exercise , billiard rms & Italian tiled wine cellar. Sensational nearly 8,200 sq ft of design perfection on .58 acres.
Property Specifics
| Single Family | |
| — | |
| Traditional | |
| — | |
| Full | |
| — | |
| No | |
| 0.58 |
| Cook | |
| — | |
| 0 / Not Applicable | |
| None | |
| Lake Michigan | |
| Public Sewer | |
| 09116638 | |
| 18073000590000 |
Nearby Schools
| NAME: | DISTRICT: | DISTANCE: | |
|---|---|---|---|
|
Grade School
Oak Elementary School |
181 | — | |
|
Middle School
Hinsdale Middle School |
181 | Not in DB | |
|
High School
Hinsdale Central High School |
86 | Not in DB | |
Property History
| DATE: | EVENT: | PRICE: | SOURCE: |
|---|---|---|---|
| 22 Aug, 2016 | Sold | $1,731,000 | MRED MLS |
| 7 Jul, 2016 | Under contract | $1,899,000 | MRED MLS |
| — | Last price change | $2,100,000 | MRED MLS |
| 14 Jan, 2016 | Listed for sale | $2,100,000 | MRED MLS |
| 28 Feb, 2022 | Sold | $2,400,000 | MRED MLS |
| 18 Jan, 2022 | Under contract | $2,499,900 | MRED MLS |
| — | Last price change | $2,550,000 | MRED MLS |
| 18 May, 2021 | Listed for sale | $2,695,000 | MRED MLS |
Room Specifics
Total Bedrooms: 5
Bedrooms Above Ground: 5
Bedrooms Below Ground: 0
Dimensions: —
Floor Type: Hardwood
Dimensions: —
Floor Type: Hardwood
Dimensions: —
Floor Type: Hardwood
Dimensions: —
Floor Type: —
Full Bathrooms: 7
Bathroom Amenities: Whirlpool,Separate Shower,Steam Shower,Double Sink,Double Shower
Bathroom in Basement: 1
Rooms: Bedroom 5,Breakfast Room,Exercise Room,Game Room,Office,Recreation Room
Basement Description: Finished
Other Specifics
| 3 | |
| Concrete Perimeter | |
| Asphalt,Brick | |
| Balcony, Patio, Storms/Screens, Outdoor Fireplace | |
| Landscaped,Wooded | |
| 109X276X230X100 | |
| Finished | |
| Full | |
| Skylight(s), Sauna/Steam Room, Bar-Dry, Bar-Wet, Hardwood Floors, Second Floor Laundry | |
| Microwave, Dishwasher, High End Refrigerator, Bar Fridge, Washer, Dryer, Disposal, Stainless Steel Appliance(s) | |
| Not in DB | |
| Pool, Tennis Courts, Street Lights, Street Paved | |
| — | |
| — | |
| Wood Burning, Attached Fireplace Doors/Screen, Gas Log, Gas Starter |
Tax History
| Year | Property Taxes |
|---|---|
| 2016 | $36,660 |
| 2022 | $43,174 |
Contact Agent
Nearby Sold Comparables
Contact Agent
Listing Provided By
Coldwell Banker Residential








