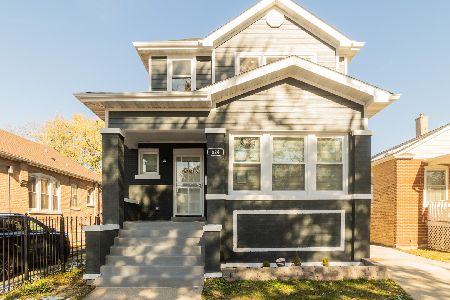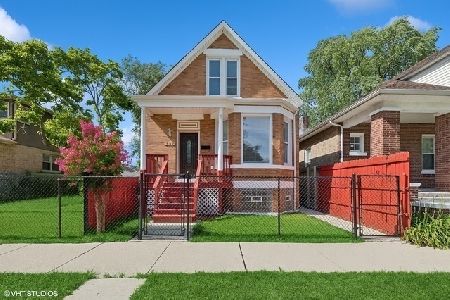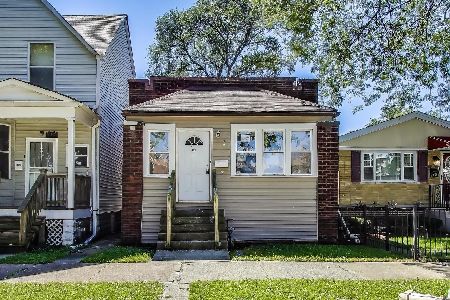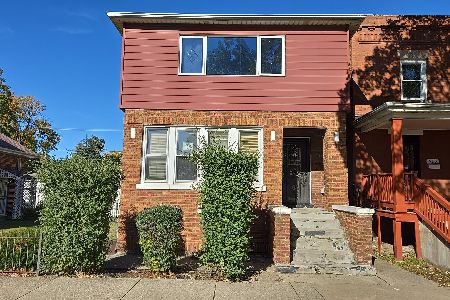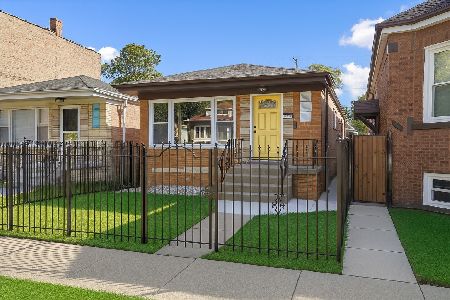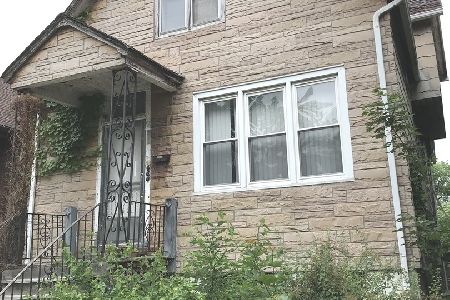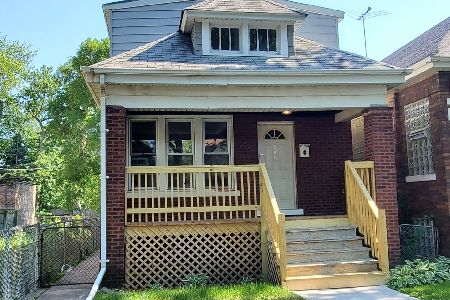646 91st Street, Chatham, Chicago, Illinois 60619
$280,000
|
Sold
|
|
| Status: | Closed |
| Sqft: | 2,387 |
| Cost/Sqft: | $126 |
| Beds: | 4 |
| Baths: | 4 |
| Year Built: | 1900 |
| Property Taxes: | $2,660 |
| Days On Market: | 1924 |
| Lot Size: | 0,07 |
Description
Come take a look at this exquisitely rehabbed 4 Bedroom, 4 full bath, two story home w/ plenty of wow factor! Walk into the living room w/ custom fireplace, beautifully detailed coffered ceilings, recess lighting, exclusive light fixtures and engineered hardwood flooring throughout. The gorgeous kitchen contains a huge kitchen island w/ high-end quartz counter-tops, meticulously detailed backsplash, beautiful exclusively colored shaker style cabinetry and more coffered ceilings. Two French doors off the kitchen lead outside to a newly built private deck. The finishing touches on the main level are 2 over-sized bedrooms and a modernized bath w/ eye-catching designed ceramic tile, vanities and exclusive fixtures. Proceed upstairs through a custom staircase leading to duel master suites w/ high ceilings, skylight windows and barnyard doors. Each master suite has full baths w/ exquisitely detailed tilework, fixtures and vanities. Head downstairs to the fully finished basement w/ spacious family room area, laundry room, wet bar sink draped in quartz and another full bath w/ standup shower, amazing tilework, vanities and fixtures. Head outside to the backyard w/ high-end privacy fence for entertaining your finest guest, along w/ a 2 car detached garage w/ duel service doors. Upgrades include: New energy efficient furnace, A/C, electrical, new roof, water heater, windows and more. There is nothing to do but move in and make it a home. Easy access to expressway, restaurants, schools and other area amenities. Come take a look at this gem...
Property Specifics
| Single Family | |
| — | |
| Bungalow | |
| 1900 | |
| Full | |
| — | |
| No | |
| 0.07 |
| Cook | |
| — | |
| 0 / Not Applicable | |
| None | |
| Lake Michigan,Public | |
| Public Sewer | |
| 10915694 | |
| 25032300390000 |
Nearby Schools
| NAME: | DISTRICT: | DISTANCE: | |
|---|---|---|---|
|
Grade School
Dixon Elementary School |
299 | — | |
|
Middle School
Dixon Elementary School |
299 | Not in DB | |
|
High School
Harlan Community Academy Senior |
299 | Not in DB | |
|
Alternate Elementary School
Pirie Elementary School Fine Art |
— | Not in DB | |
Property History
| DATE: | EVENT: | PRICE: | SOURCE: |
|---|---|---|---|
| 14 Aug, 2019 | Sold | $35,000 | MRED MLS |
| 12 Jul, 2019 | Under contract | $40,000 | MRED MLS |
| 12 Jul, 2019 | Listed for sale | $40,000 | MRED MLS |
| 23 Dec, 2020 | Sold | $280,000 | MRED MLS |
| 5 Nov, 2020 | Under contract | $299,900 | MRED MLS |
| 23 Oct, 2020 | Listed for sale | $299,900 | MRED MLS |
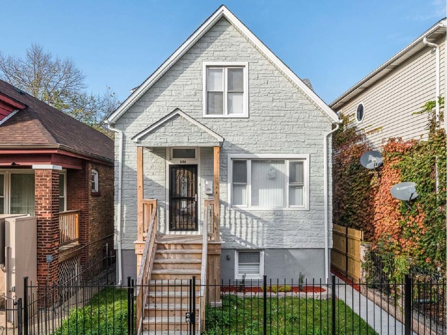
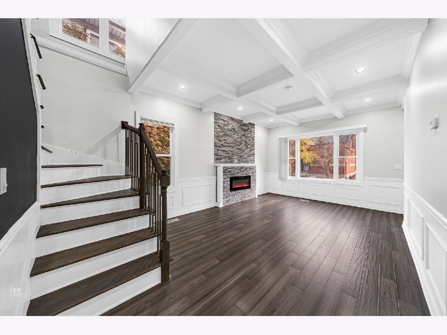
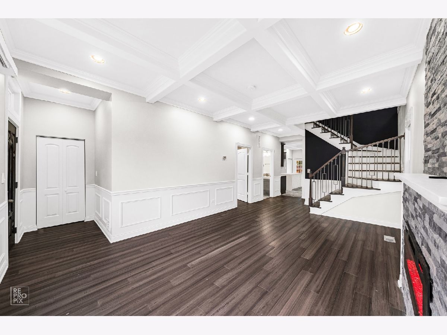
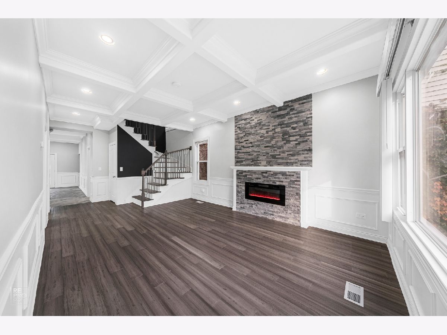
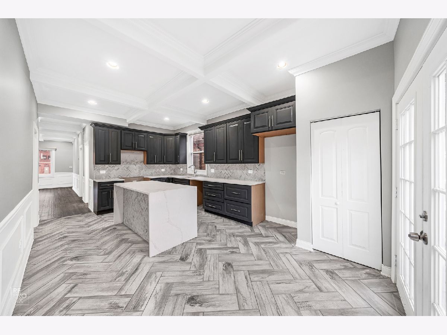
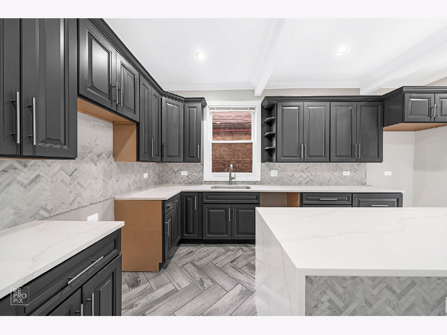
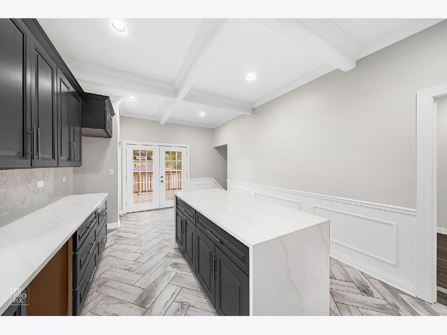
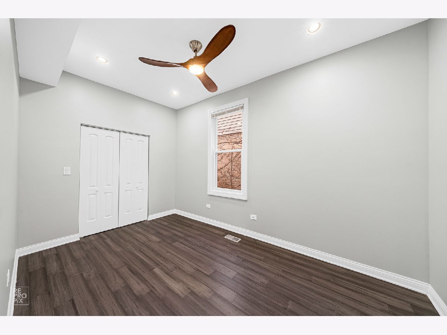
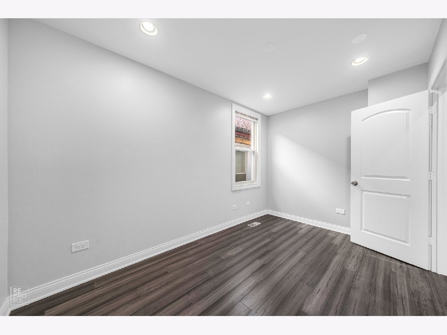
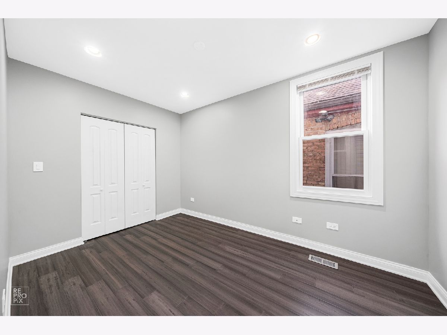
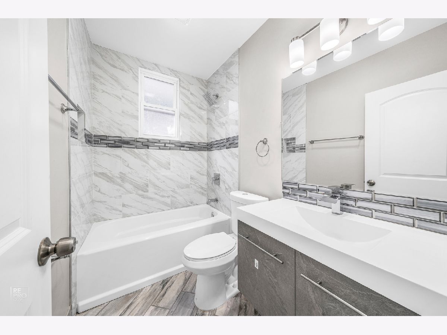
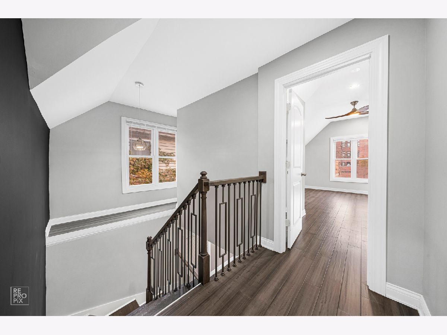
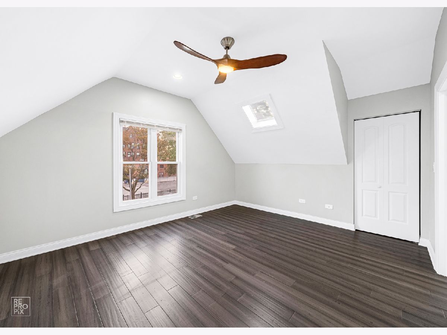
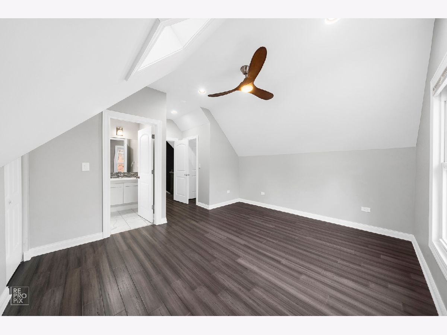
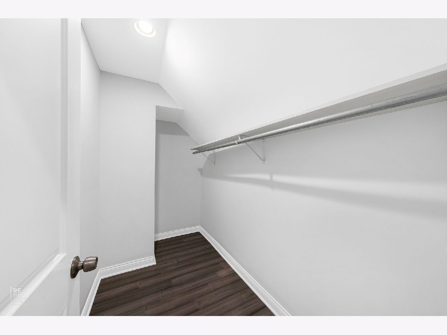
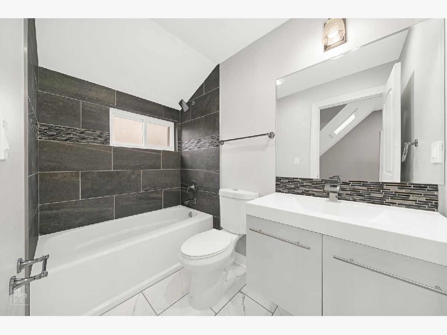
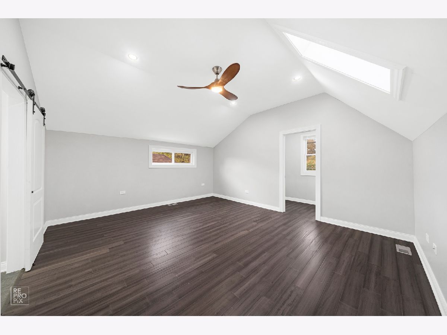
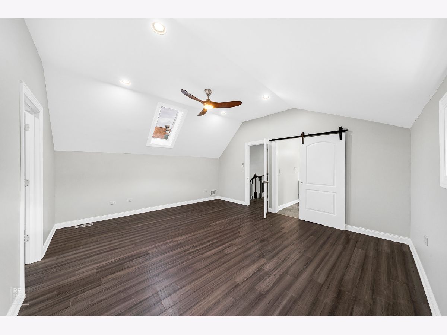
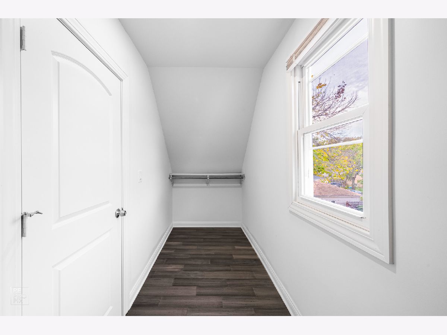
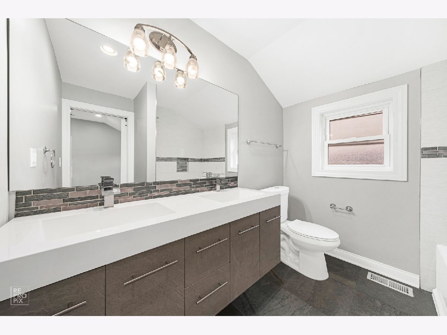
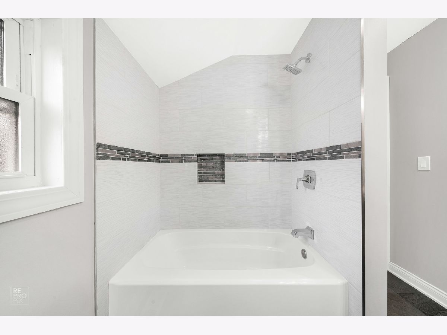
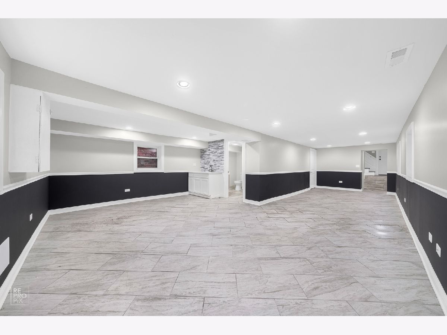
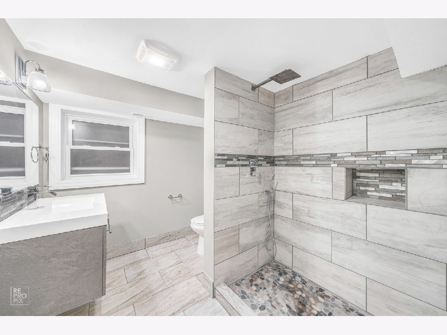
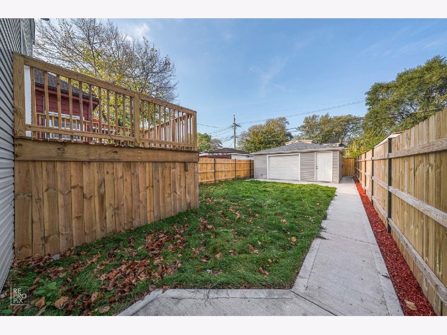
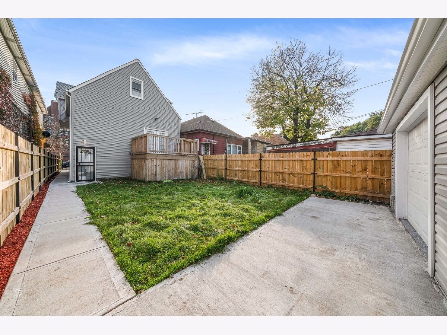
Room Specifics
Total Bedrooms: 4
Bedrooms Above Ground: 4
Bedrooms Below Ground: 0
Dimensions: —
Floor Type: Hardwood
Dimensions: —
Floor Type: Hardwood
Dimensions: —
Floor Type: Hardwood
Full Bathrooms: 4
Bathroom Amenities: Soaking Tub
Bathroom in Basement: 1
Rooms: No additional rooms
Basement Description: Finished
Other Specifics
| 2 | |
| Concrete Perimeter | |
| — | |
| Deck, Porch | |
| — | |
| 25X125 | |
| — | |
| Full | |
| Skylight(s), Hardwood Floors, First Floor Bedroom, First Floor Full Bath, Built-in Features, Walk-In Closet(s), Coffered Ceiling(s), Some Storm Doors | |
| — | |
| Not in DB | |
| Sidewalks, Street Lights, Street Paved | |
| — | |
| — | |
| Electric |
Tax History
| Year | Property Taxes |
|---|---|
| 2019 | $2,713 |
| 2020 | $2,660 |
Contact Agent
Nearby Similar Homes
Nearby Sold Comparables
Contact Agent
Listing Provided By
HomeSmart Realty Group

