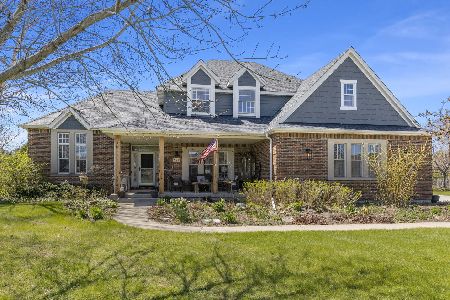646 Briar Drive, Sycamore, Illinois 60178
$455,000
|
Sold
|
|
| Status: | Closed |
| Sqft: | 3,646 |
| Cost/Sqft: | $119 |
| Beds: | 3 |
| Baths: | 3 |
| Year Built: | 1996 |
| Property Taxes: | $10,476 |
| Days On Market: | 1669 |
| Lot Size: | 1,72 |
Description
Your search for the perfect home is finally over!! Set on almost 2 acres, but in town, you will be impressed to say the least! The interior of this home boasts: 3 bedrooms 2.1 baths plus an enormous, elegant, pine-clad bonus room that is to die for!! Updated GORGEOUS kitchen with eating area. Brand new roof! New disposal! New quartz countertops! New sump pump! Newer stainless refrigerator(2019), microwave, oven, Bosch dishwasher, furnace and humidifier (2015). Heated, over-sized garage, tons of built ins, heat lamps in master bath, whirlpool bath, and a roughed in basement! The well manicured exterior includes a large front porch for relaxing, professional landscaping, a spacious brick patio complete with fire pit, hot tub and gas line for grilling...not to mention a heated above ground pool with a deck that's electric and gas equipped. The home is even equipped with and electric invisible fence for your furry family members and wiring for a back up generator! A beautiful home like this only comes on the market once and a while. This home truly has it all! Welcome home!
Property Specifics
| Single Family | |
| — | |
| — | |
| 1996 | |
| Full | |
| — | |
| No | |
| 1.72 |
| De Kalb | |
| — | |
| 0 / Not Applicable | |
| None | |
| Private Well | |
| Septic-Private | |
| 11067898 | |
| 0620351003 |
Nearby Schools
| NAME: | DISTRICT: | DISTANCE: | |
|---|---|---|---|
|
Grade School
North Elementary School |
427 | — | |
Property History
| DATE: | EVENT: | PRICE: | SOURCE: |
|---|---|---|---|
| 27 Aug, 2021 | Sold | $455,000 | MRED MLS |
| 19 Jun, 2021 | Under contract | $435,000 | MRED MLS |
| 16 Jun, 2021 | Listed for sale | $435,000 | MRED MLS |
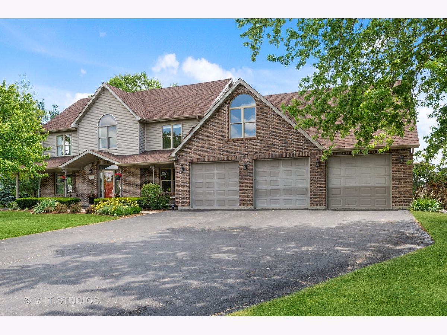
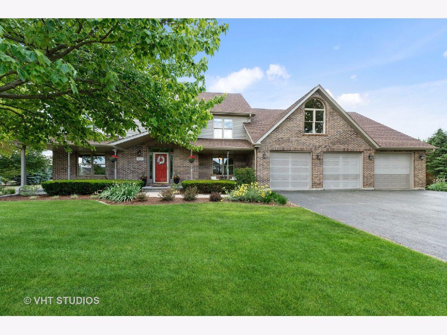
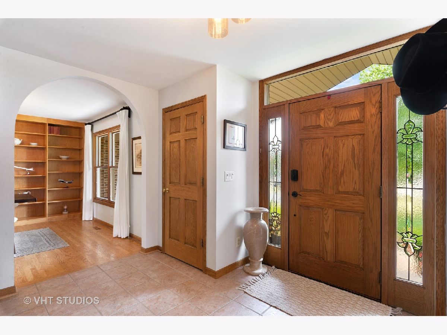
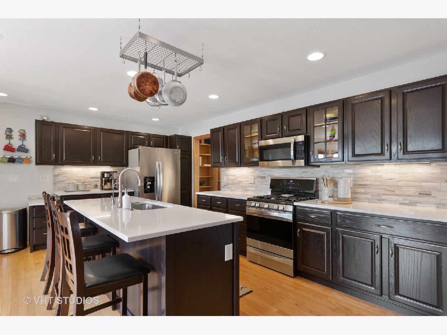
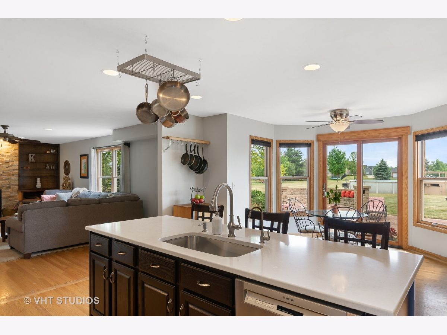
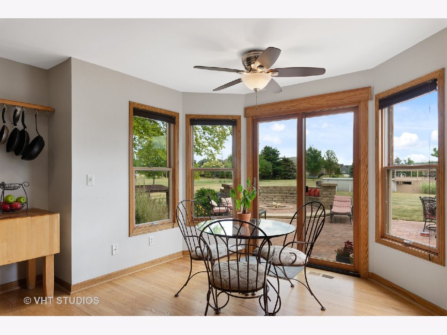
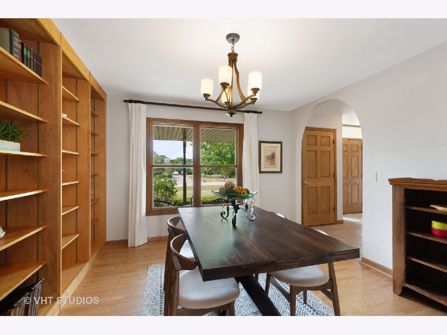
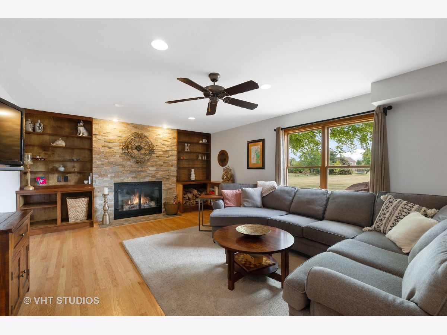
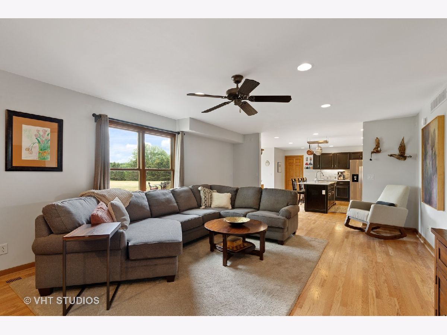
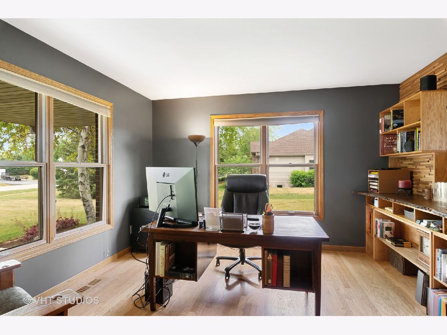
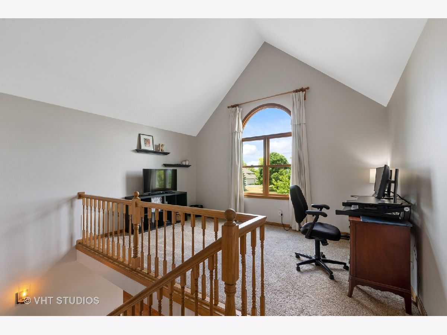
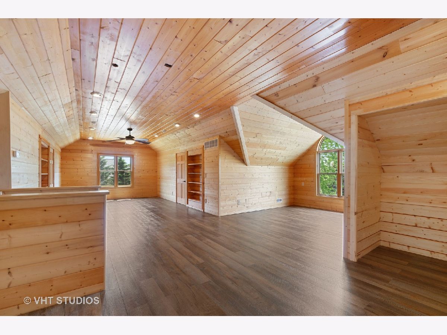
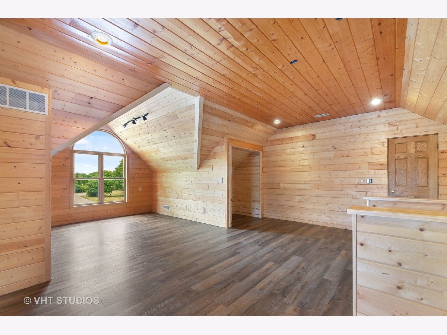
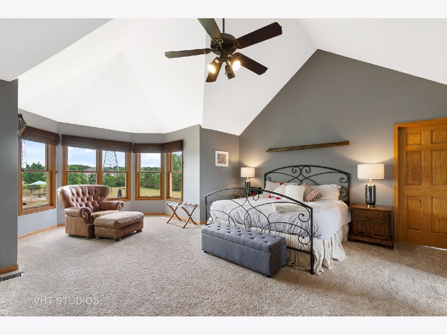
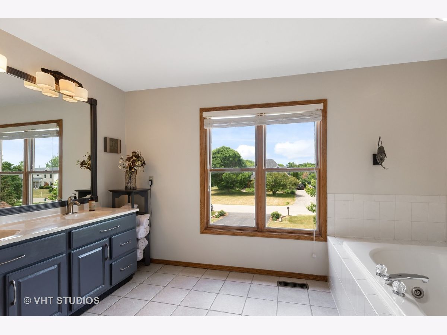
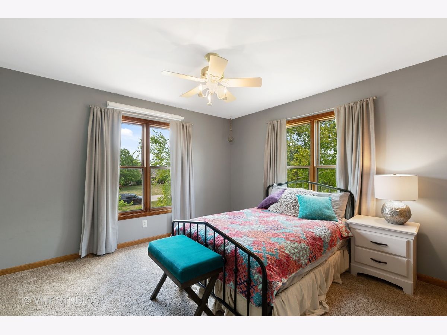
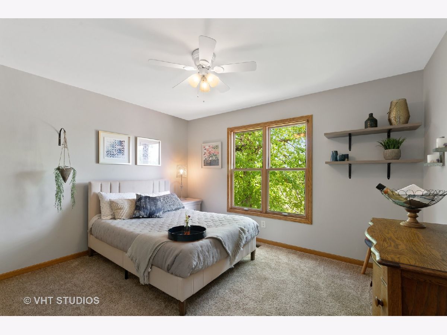
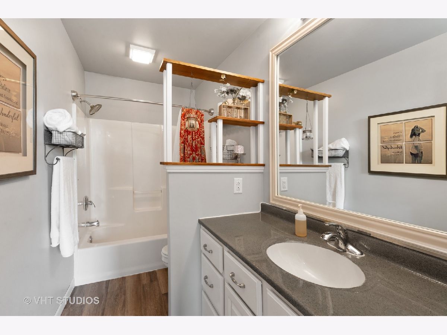
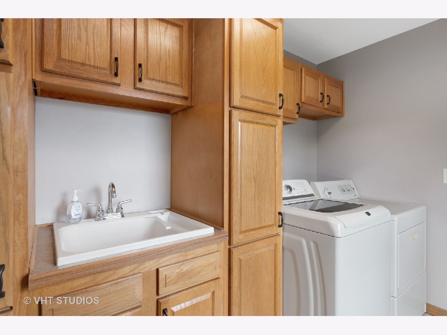
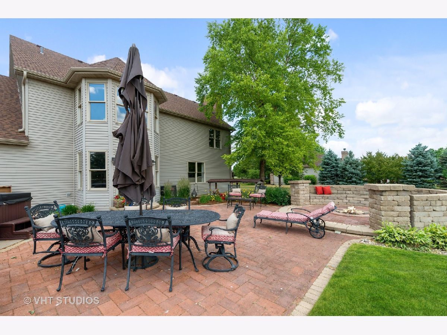
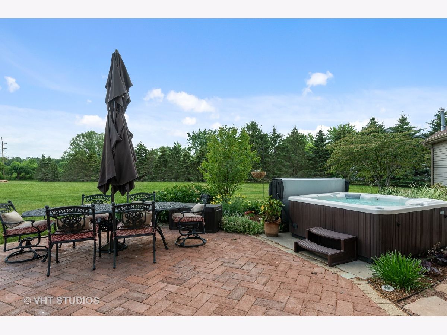
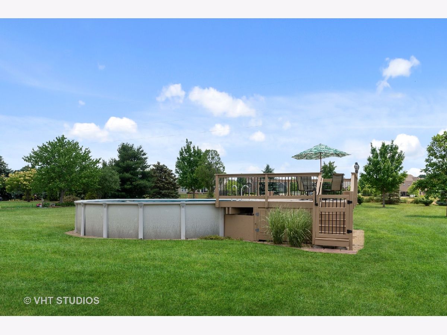
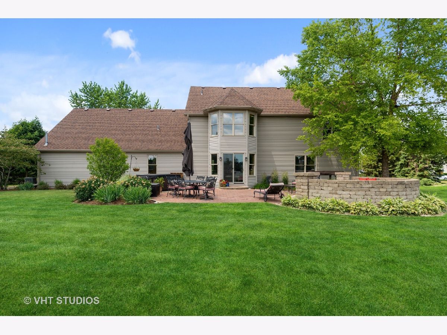
Room Specifics
Total Bedrooms: 3
Bedrooms Above Ground: 3
Bedrooms Below Ground: 0
Dimensions: —
Floor Type: Carpet
Dimensions: —
Floor Type: Carpet
Full Bathrooms: 3
Bathroom Amenities: —
Bathroom in Basement: 0
Rooms: Eating Area,Office,Loft,Bonus Room
Basement Description: Unfinished
Other Specifics
| 3 | |
| — | |
| — | |
| Porch, Hot Tub, Brick Paver Patio, Above Ground Pool, Storms/Screens, Fire Pit, Invisible Fence | |
| Landscaped,Fence-Invisible Pet | |
| 150 X 375.02 X 233.60 X 42 | |
| — | |
| Full | |
| Hot Tub, Hardwood Floors, First Floor Laundry, Built-in Features, Walk-In Closet(s), Bookcases, Separate Dining Room | |
| Range, Microwave, Dishwasher, Refrigerator, Washer, Dryer, Disposal, Stainless Steel Appliance(s), Cooktop, Water Softener Owned | |
| Not in DB | |
| — | |
| — | |
| — | |
| Wood Burning |
Tax History
| Year | Property Taxes |
|---|---|
| 2021 | $10,476 |
Contact Agent
Nearby Similar Homes
Nearby Sold Comparables
Contact Agent
Listing Provided By
Baird & Warner Fox Valley - Geneva


