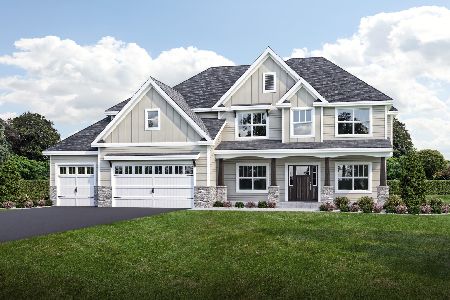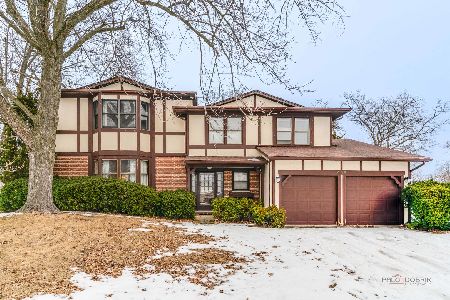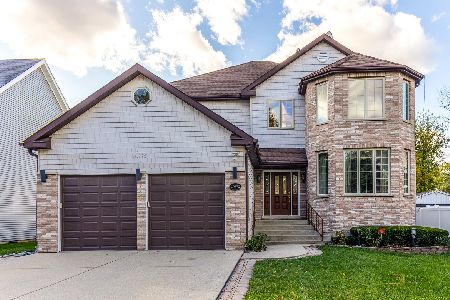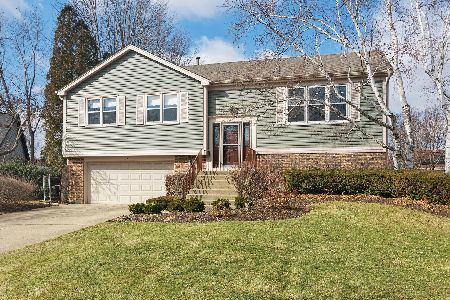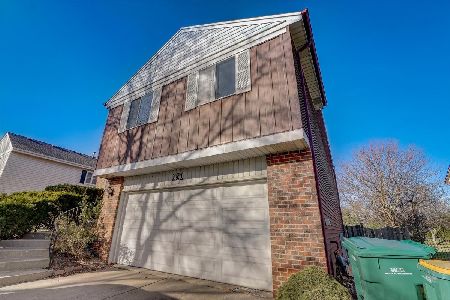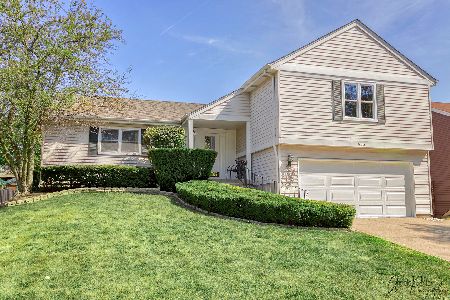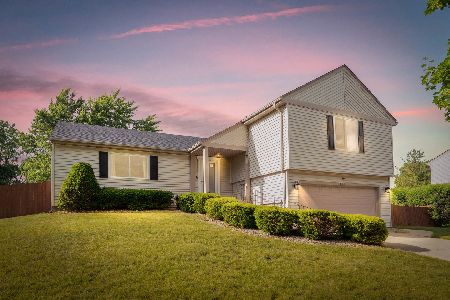646 Buckthorn Terrace, Buffalo Grove, Illinois 60089
$370,000
|
Sold
|
|
| Status: | Closed |
| Sqft: | 2,223 |
| Cost/Sqft: | $169 |
| Beds: | 4 |
| Baths: | 3 |
| Year Built: | 1982 |
| Property Taxes: | $11,012 |
| Days On Market: | 2860 |
| Lot Size: | 0,00 |
Description
Spacious 5 Bedroom / 3 Bathroom + Den home opens to a dramatic two-story foyer with a curved hardwood staircase. Open-concept first floor living area and finished basement in sought-after Stevenson school district. Hardwood floors throughout. Located on a quiet cul-de-sac. Large fenced yard with lush gardens throughout. Rear of house faces a large grassy field. Private hallway leads to large master suite with two closets and adjoining master bathroom. Master bathroom features Jacuzzi tub with skylight and separate glass shower. Plenty of storage space throughout. Whole-home reverse osmosis water filtration system. Living area features recessed lighting and custom stone masonry around gas fireplace. Easy access to I-90, I-294, I-94, & I-53. 5-minute drive to Target, Jewel, Starbucks, practically every necessity, and many dining options. Roof = 2010, Mechanicals = 2011, Windows = 2012
Property Specifics
| Single Family | |
| — | |
| Contemporary | |
| 1982 | |
| Full | |
| — | |
| No | |
| — |
| Lake | |
| — | |
| 0 / Not Applicable | |
| None | |
| Lake Michigan | |
| Public Sewer | |
| 09935457 | |
| 15343020130000 |
Nearby Schools
| NAME: | DISTRICT: | DISTANCE: | |
|---|---|---|---|
|
Grade School
Earl Pritchett School |
102 | — | |
|
Middle School
Aptakisic Junior High School |
102 | Not in DB | |
|
High School
Adlai E Stevenson High School |
125 | Not in DB | |
Property History
| DATE: | EVENT: | PRICE: | SOURCE: |
|---|---|---|---|
| 18 Jul, 2018 | Sold | $370,000 | MRED MLS |
| 22 May, 2018 | Under contract | $375,000 | MRED MLS |
| 2 May, 2018 | Listed for sale | $375,000 | MRED MLS |
Room Specifics
Total Bedrooms: 6
Bedrooms Above Ground: 4
Bedrooms Below Ground: 2
Dimensions: —
Floor Type: Carpet
Dimensions: —
Floor Type: Carpet
Dimensions: —
Floor Type: Carpet
Dimensions: —
Floor Type: —
Dimensions: —
Floor Type: —
Full Bathrooms: 3
Bathroom Amenities: Whirlpool,Separate Shower,Soaking Tub
Bathroom in Basement: 0
Rooms: Bedroom 5,Bedroom 6,Recreation Room
Basement Description: Finished
Other Specifics
| 2 | |
| — | |
| Concrete | |
| Patio, Storms/Screens | |
| — | |
| LESS THAN .25 ACRE | |
| Unfinished | |
| Full | |
| Vaulted/Cathedral Ceilings, Skylight(s), Hot Tub, Hardwood Floors, First Floor Full Bath | |
| Range, Dishwasher, Refrigerator, Washer, Dryer, Disposal | |
| Not in DB | |
| Sidewalks, Street Lights, Street Paved | |
| — | |
| — | |
| Gas Log, Gas Starter |
Tax History
| Year | Property Taxes |
|---|---|
| 2018 | $11,012 |
Contact Agent
Nearby Similar Homes
Nearby Sold Comparables
Contact Agent
Listing Provided By
Main Street Real Estate Group

