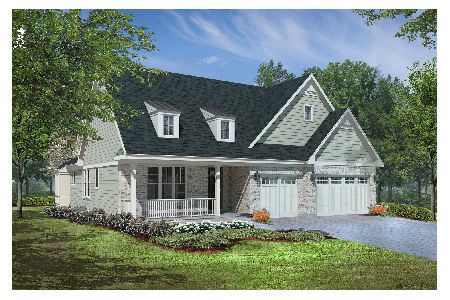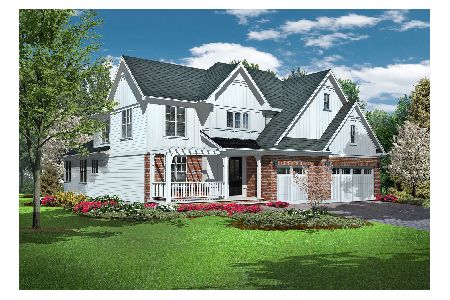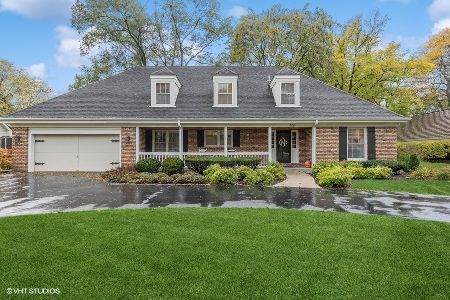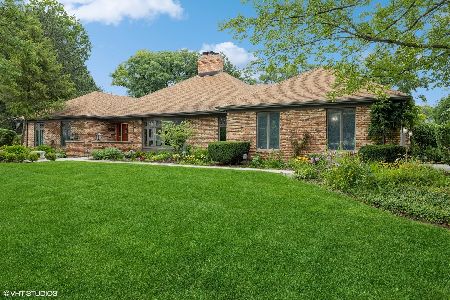646 Gregford Road, Burr Ridge, Illinois 60527
$700,000
|
Sold
|
|
| Status: | Closed |
| Sqft: | 3,218 |
| Cost/Sqft: | $224 |
| Beds: | 6 |
| Baths: | 6 |
| Year Built: | 1971 |
| Property Taxes: | $11,436 |
| Days On Market: | 2637 |
| Lot Size: | 0,37 |
Description
WONDERFUL CURB APPEAL AND CHARM on a spectacular 100 x 159 professionally landscaped lot. Just steps from Catherine Legge Park, this Fossier built home features 4 Bedrooms up PLUS a master bedroom suite with updated master bath. Nice formals with floor to ceiling light, bright windows, hardwood floors, beautiful millwork, built-ins and brick accents. The white kitchen with brick floor has tons of cabinetry, stainless, and granite with beautiful views of the back yard. A beamed ceiling family room with fireplace and built ins offers charm you don't find in many homes. The first floor addition includes a private bedroom suite, with full bath, half bath, mud room and spacious laundry area with planning desk and custom cabinetry. A full finished basement with half bath and tons of storage. This home is loaded with charm and character...just waiting for your personal touches. Add a stellar North Burr Ridge location with excellent Elm school and Hinsdale Central and you will fall in love.
Property Specifics
| Single Family | |
| — | |
| Cape Cod | |
| 1971 | |
| Full | |
| — | |
| No | |
| 0.37 |
| Cook | |
| — | |
| 0 / Not Applicable | |
| None | |
| Lake Michigan | |
| Public Sewer | |
| 10127310 | |
| 18183020020000 |
Nearby Schools
| NAME: | DISTRICT: | DISTANCE: | |
|---|---|---|---|
|
Grade School
Elm Elementary School |
181 | — | |
|
Middle School
Hinsdale Middle School |
181 | Not in DB | |
Property History
| DATE: | EVENT: | PRICE: | SOURCE: |
|---|---|---|---|
| 5 Apr, 2019 | Sold | $700,000 | MRED MLS |
| 23 Feb, 2019 | Under contract | $719,900 | MRED MLS |
| — | Last price change | $775,000 | MRED MLS |
| 1 Nov, 2018 | Listed for sale | $775,000 | MRED MLS |
Room Specifics
Total Bedrooms: 6
Bedrooms Above Ground: 6
Bedrooms Below Ground: 0
Dimensions: —
Floor Type: Hardwood
Dimensions: —
Floor Type: Hardwood
Dimensions: —
Floor Type: Hardwood
Dimensions: —
Floor Type: —
Dimensions: —
Floor Type: —
Full Bathrooms: 6
Bathroom Amenities: Separate Shower,Double Sink
Bathroom in Basement: 1
Rooms: Bedroom 5,Bedroom 6,Breakfast Room,Foyer
Basement Description: Finished
Other Specifics
| 2 | |
| — | |
| Brick | |
| Brick Paver Patio, Storms/Screens | |
| Landscaped | |
| 100 X 159 | |
| Pull Down Stair | |
| Full | |
| Skylight(s), Hardwood Floors, First Floor Bedroom, In-Law Arrangement, First Floor Laundry, First Floor Full Bath | |
| Double Oven, Range, Microwave, Dishwasher, High End Refrigerator, Bar Fridge, Washer, Dryer, Disposal, Stainless Steel Appliance(s) | |
| Not in DB | |
| Pool, Tennis Courts, Street Paved | |
| — | |
| — | |
| Wood Burning |
Tax History
| Year | Property Taxes |
|---|---|
| 2019 | $11,436 |
Contact Agent
Nearby Similar Homes
Nearby Sold Comparables
Contact Agent
Listing Provided By
d'aprile properties











