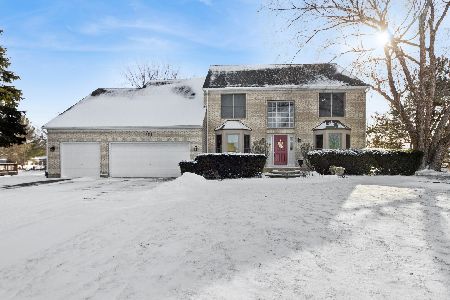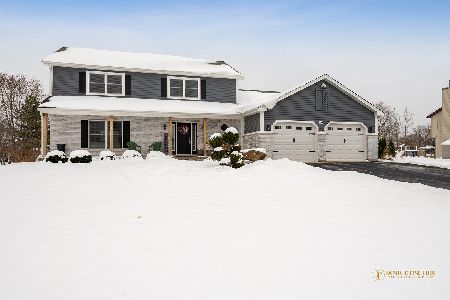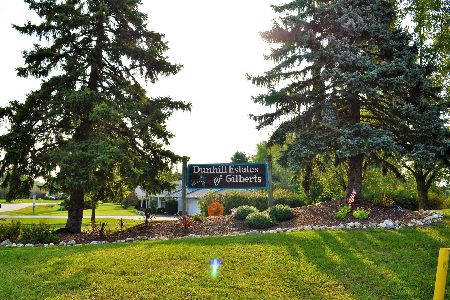646 Suzanne Street, Gilberts, Illinois 60136
$319,900
|
Sold
|
|
| Status: | Closed |
| Sqft: | 2,600 |
| Cost/Sqft: | $123 |
| Beds: | 4 |
| Baths: | 3 |
| Year Built: | 1986 |
| Property Taxes: | $6,924 |
| Days On Market: | 2628 |
| Lot Size: | 0,66 |
Description
Meticulously maintained home on a gorgeous lot, now available in popular Dunhill Estates! Tons of light and OPEN concept living on the main level with three updated sliders leading you out to the deck. Vaulted ceilings and a wood burning fireplace in the living room, kitchen is on trend with white cabinets, a breakfast bar and easy to maintain hardwood floors. Upstairs, a second story addition above the garage made way for a fabulous master suite with vaulted ceilings, enormous walk in closet & custom bath with a jetted tub. Upstairs loft was designed so it could easily be partitioned to create a private sitting room / office area off the master. Finished basement with storage area. Sellers LOVE the backyard and have fond memories of playing sports with the kids and hosting family parties on the pristine, nearly 3/4 acre lot. Awesome location in Gilberts, just minutes away from shopping off Randall Rd. & 90. Quick Close Possible, Low Taxes!
Property Specifics
| Single Family | |
| — | |
| Traditional | |
| 1986 | |
| Partial | |
| BEAUTIFUL HOME! | |
| No | |
| 0.66 |
| Kane | |
| Dunhill Estates | |
| 0 / Not Applicable | |
| None | |
| Public | |
| Septic-Private | |
| 10141717 | |
| 0330101014 |
Nearby Schools
| NAME: | DISTRICT: | DISTANCE: | |
|---|---|---|---|
|
Grade School
Gilberts Elementary School |
300 | — | |
|
Middle School
Hampshire Middle School |
300 | Not in DB | |
|
High School
Hampshire High School |
300 | Not in DB | |
Property History
| DATE: | EVENT: | PRICE: | SOURCE: |
|---|---|---|---|
| 7 Jun, 2019 | Sold | $319,900 | MRED MLS |
| 25 Apr, 2019 | Under contract | $319,900 | MRED MLS |
| — | Last price change | $324,900 | MRED MLS |
| 19 Nov, 2018 | Listed for sale | $324,900 | MRED MLS |
Room Specifics
Total Bedrooms: 4
Bedrooms Above Ground: 4
Bedrooms Below Ground: 0
Dimensions: —
Floor Type: Carpet
Dimensions: —
Floor Type: Carpet
Dimensions: —
Floor Type: Carpet
Full Bathrooms: 3
Bathroom Amenities: Whirlpool,Separate Shower,Double Sink
Bathroom in Basement: 0
Rooms: Loft,Foyer,Recreation Room,Exercise Room,Storage
Basement Description: Partially Finished
Other Specifics
| 2 | |
| Concrete Perimeter | |
| Asphalt | |
| Deck | |
| Cul-De-Sac | |
| 28946 | |
| — | |
| Full | |
| Vaulted/Cathedral Ceilings, Hardwood Floors, First Floor Laundry | |
| Range, Microwave, Dishwasher, Refrigerator, Washer, Dryer | |
| Not in DB | |
| — | |
| — | |
| — | |
| Wood Burning |
Tax History
| Year | Property Taxes |
|---|---|
| 2019 | $6,924 |
Contact Agent
Nearby Similar Homes
Nearby Sold Comparables
Contact Agent
Listing Provided By
Keller Williams Success Realty







