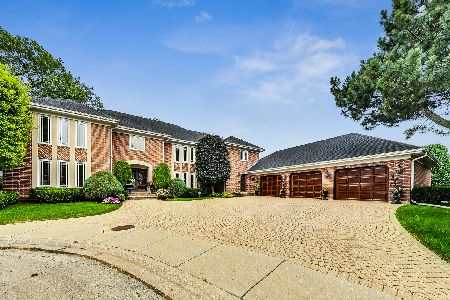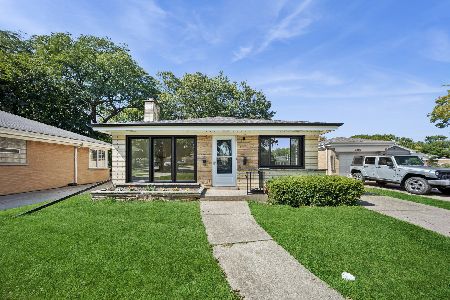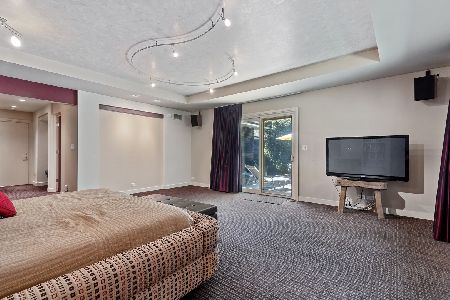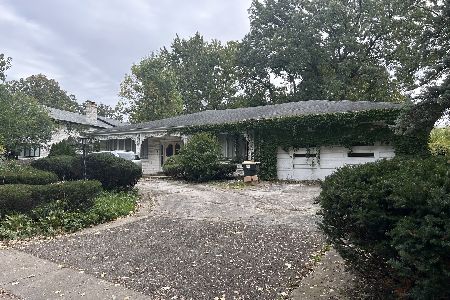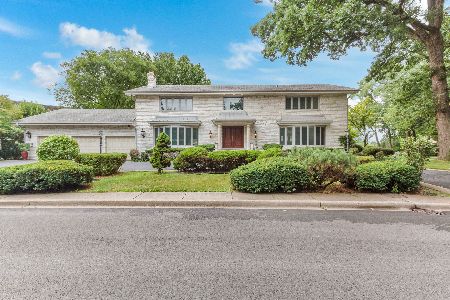6461 Longmeadow Avenue, Lincolnwood, Illinois 60712
$1,250,000
|
Sold
|
|
| Status: | Closed |
| Sqft: | 7,177 |
| Cost/Sqft: | $194 |
| Beds: | 4 |
| Baths: | 7 |
| Year Built: | 1972 |
| Property Taxes: | $21,685 |
| Days On Market: | 280 |
| Lot Size: | 0,00 |
Description
Sprawling gorgeous Ranch style home, on oversized corner lot awaits you! Beautifully maintained & updated home . Perfect for the growing family & those who love to entertain indoors & out. Main level provides 4 beds each with walk in closets, 5 bathrooms a beautiful library/office & woodburning fireplace centered in the main living room. Master suite features his & hers baths & huge walk in closets! Chef style kitchen, top of the line appliances . Freshly painted walls thru out , new parquet wood flooring in dining room. Laundry room features an additional office space, mud room to clean off the kids & pets after outdoor adventures complete with it's own doggie shower all tucked away offside the heated 2.5 car garage. Sunlight radiates beautifully thru out the home. Making your way downstairs to the basement one is stunned by the sheer expanse of space for hosting &/or children's/teens play haven, an additional gas starter fireplace invites you to settle in & rest. Two mechanical rooms , holding 3 furnace units & sump pumps with battery back up, an additional laundry, sink area, & a great office /studio space & a big half bath. If a live in nanny is in your family they can enjoy their own private quarters in the in-law suite featuring a beautiful bedroom walk in closet & full bath. Home features security system, zoned heating humidifiers, air cleaning system , & 3 Central AC units . Serene outdoor landscaping , circular drive way. Custom pergola with remote control slated roof, for your outdoor feasts or family dinners. Brand new complete tear off roof, gutters & spouts, brand new fence. Come & See !Make it yours!
Property Specifics
| Single Family | |
| — | |
| — | |
| 1972 | |
| — | |
| — | |
| No | |
| — |
| Cook | |
| — | |
| — / Not Applicable | |
| — | |
| — | |
| — | |
| 12332505 | |
| 10334420060000 |
Nearby Schools
| NAME: | DISTRICT: | DISTANCE: | |
|---|---|---|---|
|
Grade School
Todd Hall Elementary School |
74 | — | |
|
Middle School
Rutledge Hall Elementary School |
74 | Not in DB | |
|
High School
Niles West High School |
219 | Not in DB | |
Property History
| DATE: | EVENT: | PRICE: | SOURCE: |
|---|---|---|---|
| 5 May, 2021 | Sold | $878,500 | MRED MLS |
| 11 Feb, 2021 | Under contract | $899,000 | MRED MLS |
| — | Last price change | $950,000 | MRED MLS |
| 24 Aug, 2020 | Listed for sale | $950,000 | MRED MLS |
| 23 May, 2025 | Sold | $1,250,000 | MRED MLS |
| 14 Apr, 2025 | Under contract | $1,390,000 | MRED MLS |
| 11 Apr, 2025 | Listed for sale | $1,390,000 | MRED MLS |
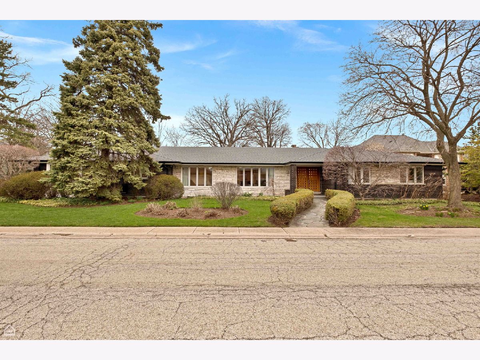
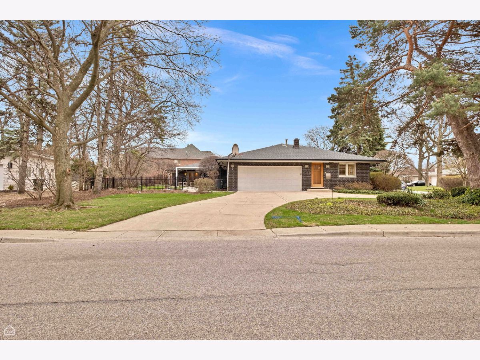
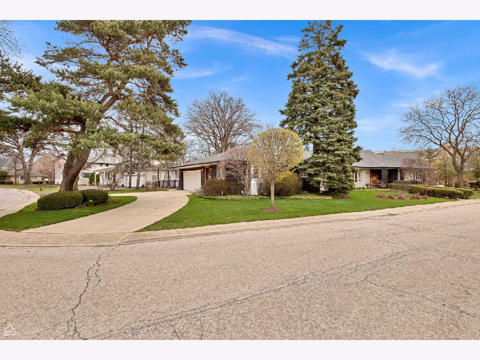
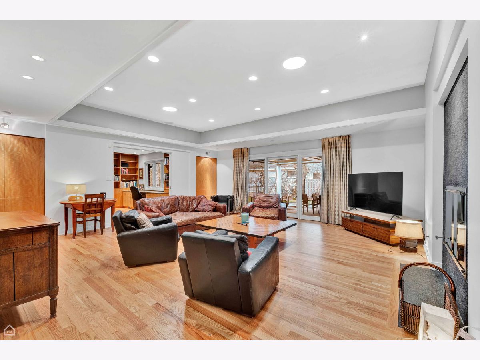
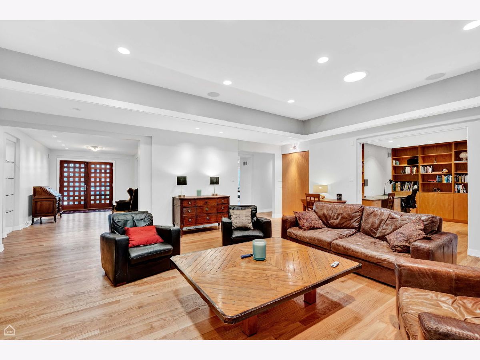
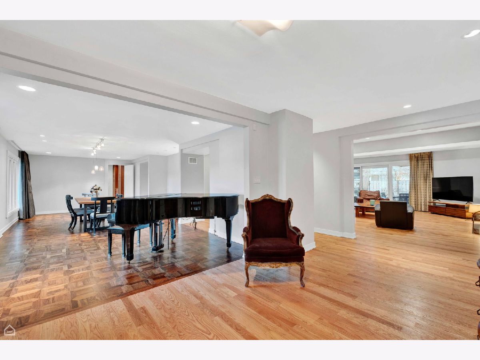
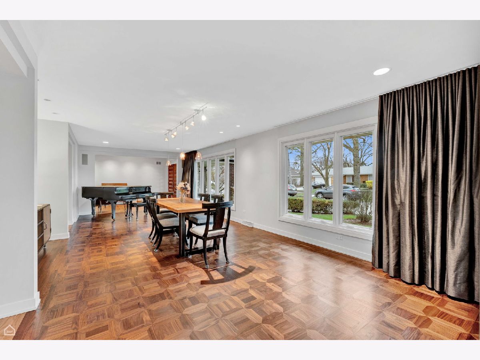
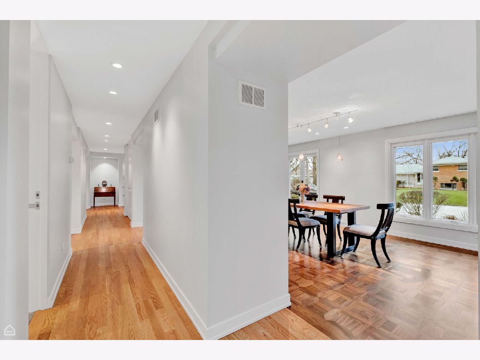
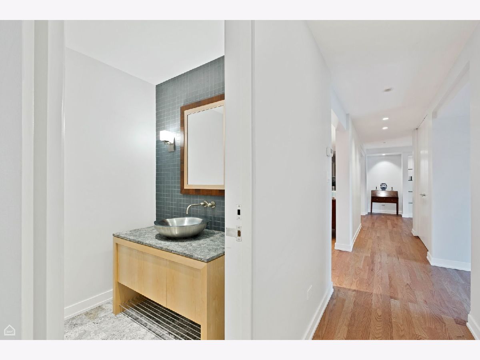
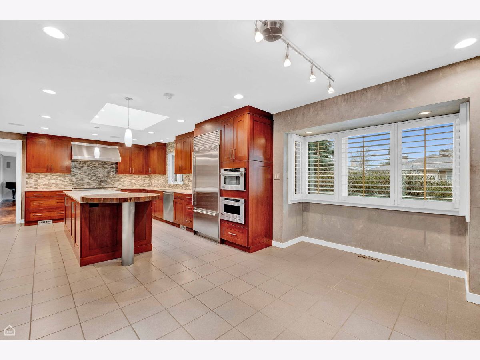
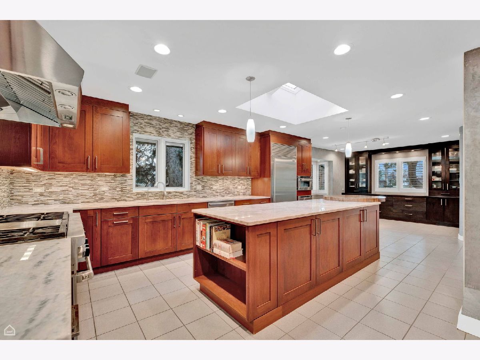
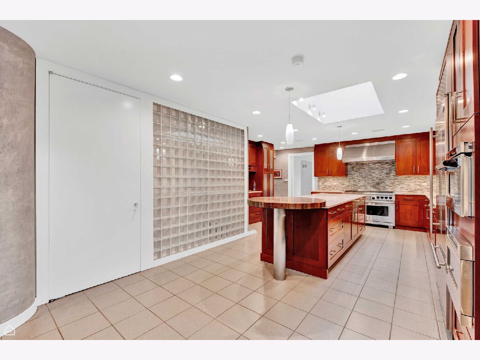
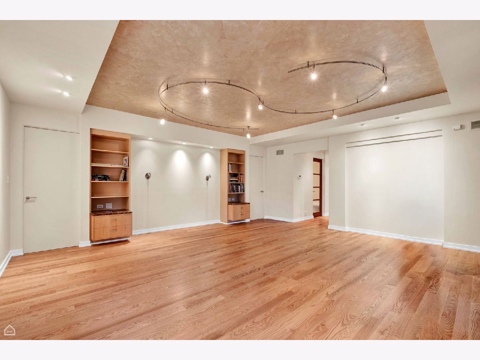
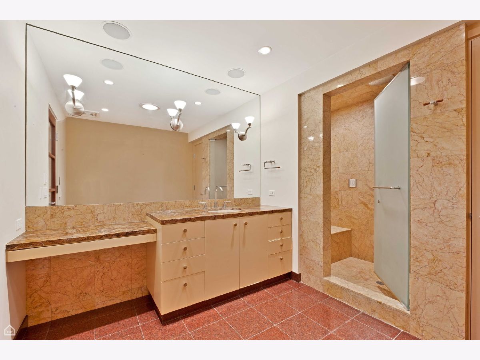
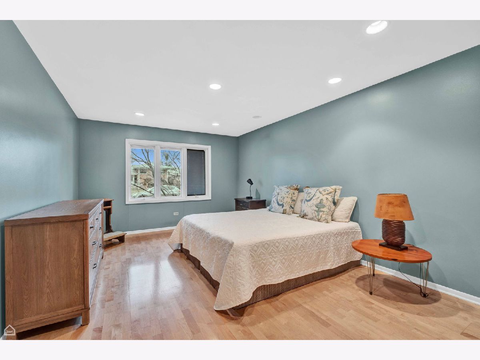
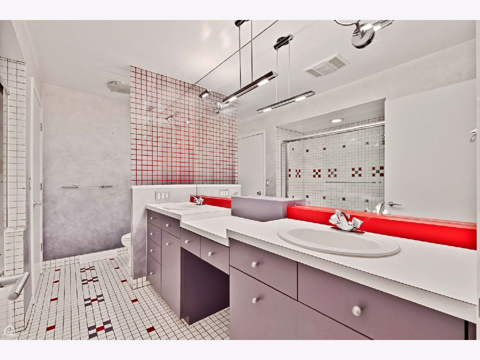
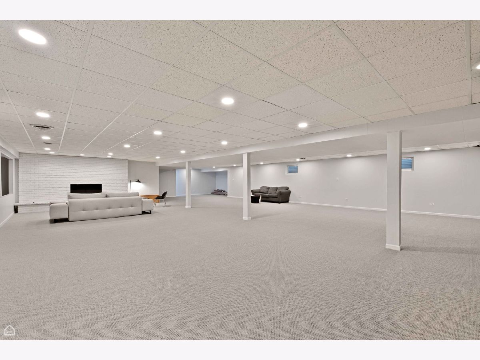
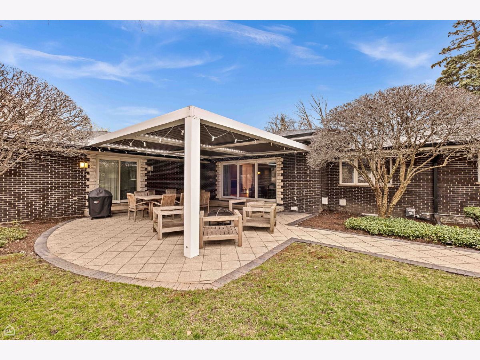
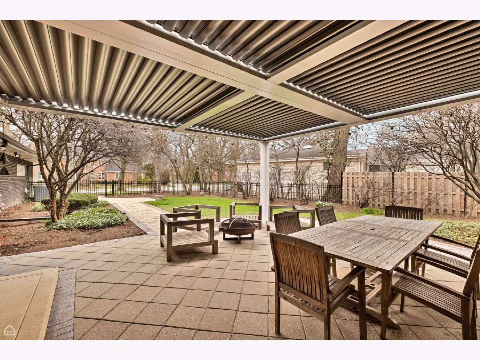
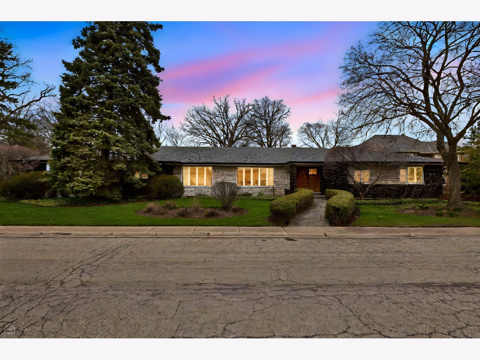
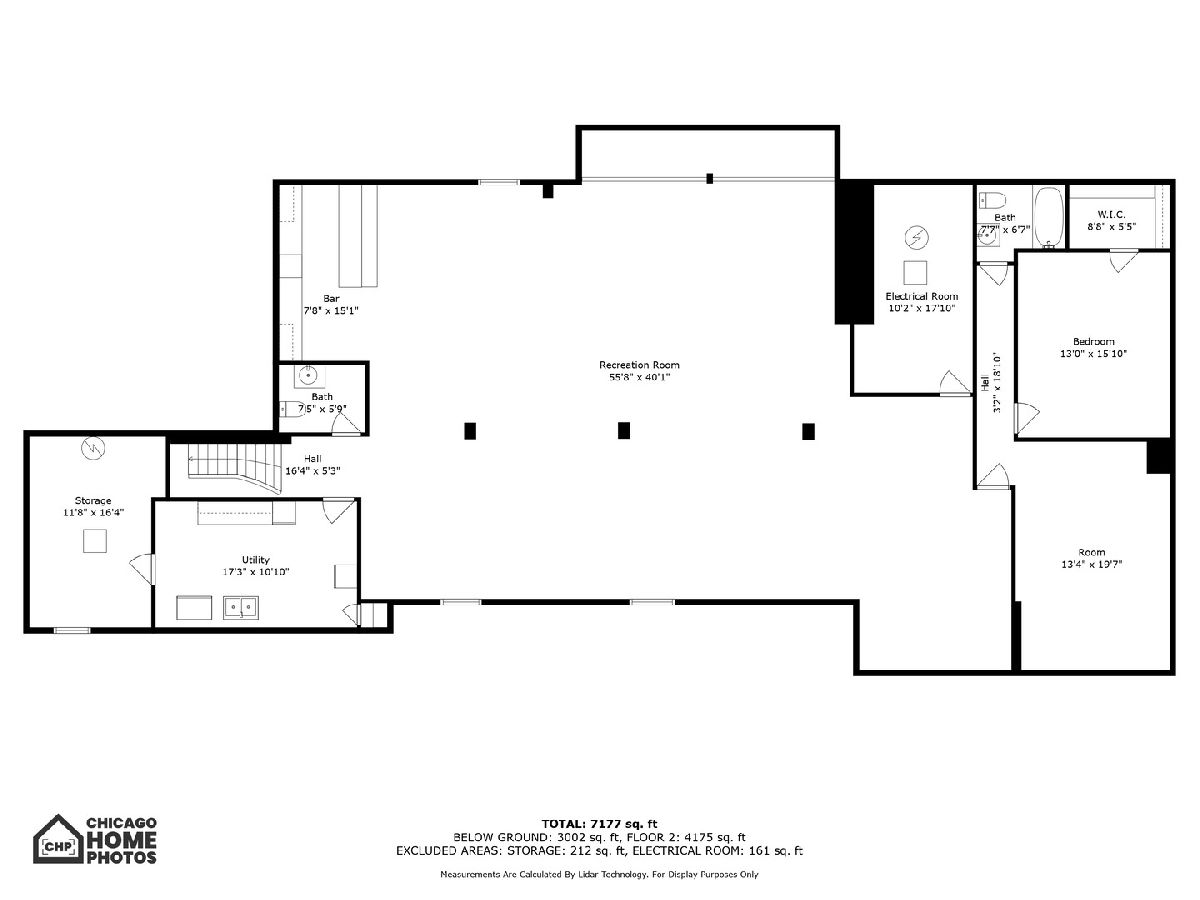
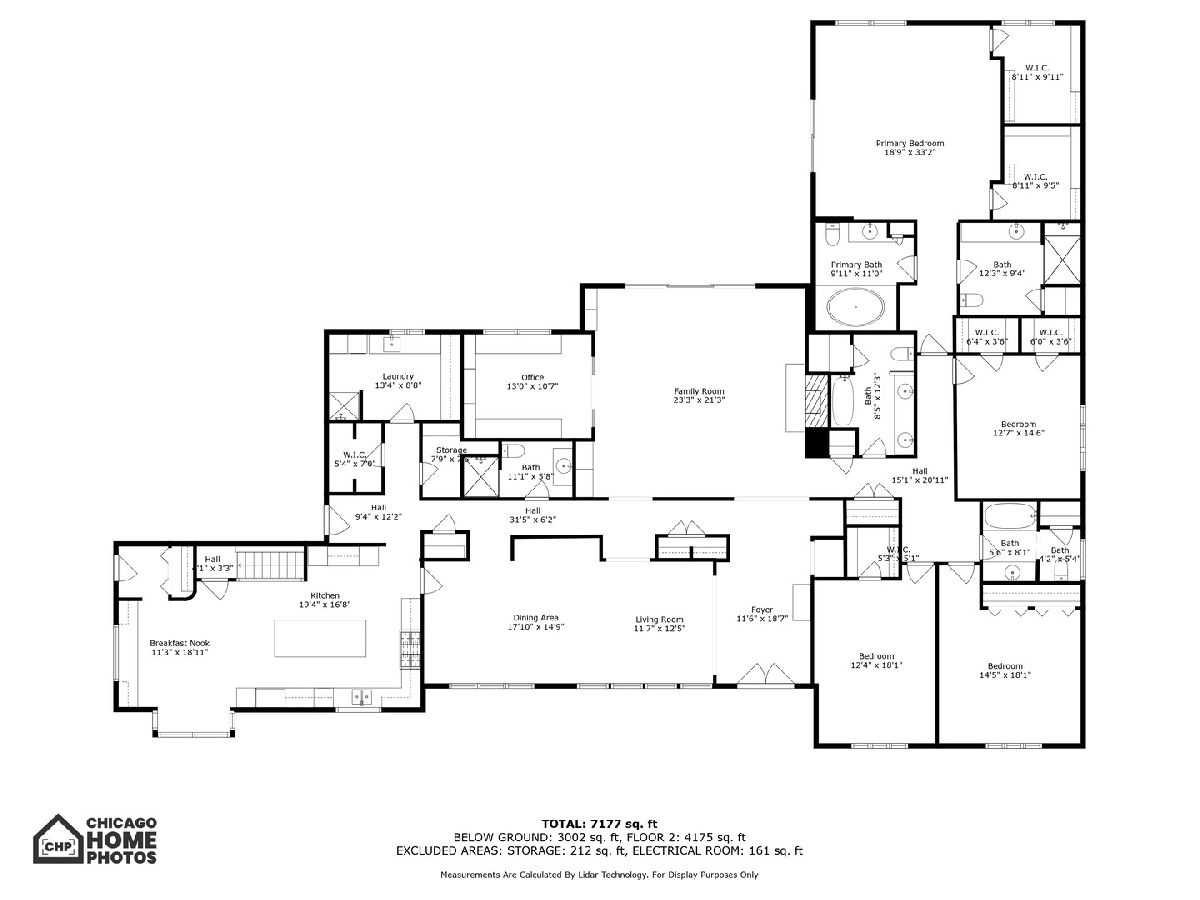
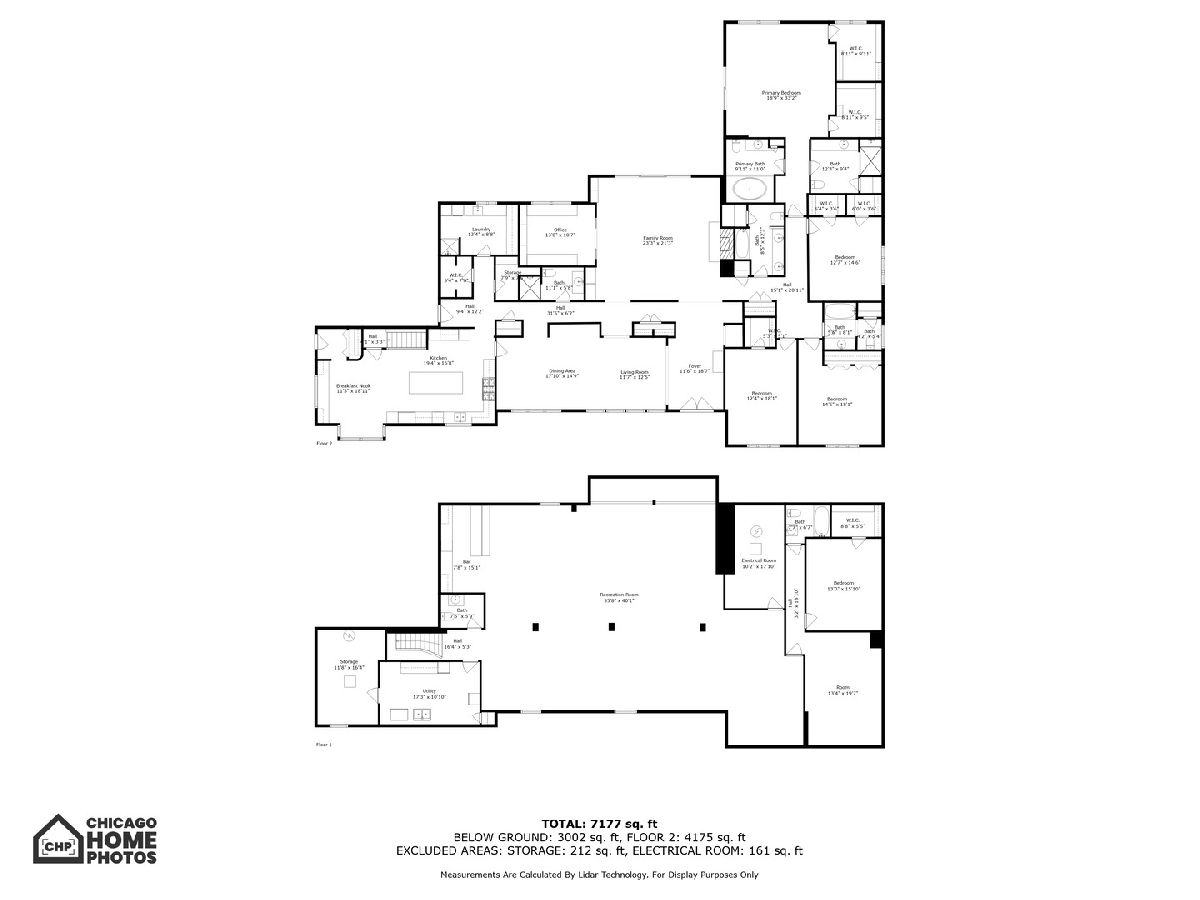
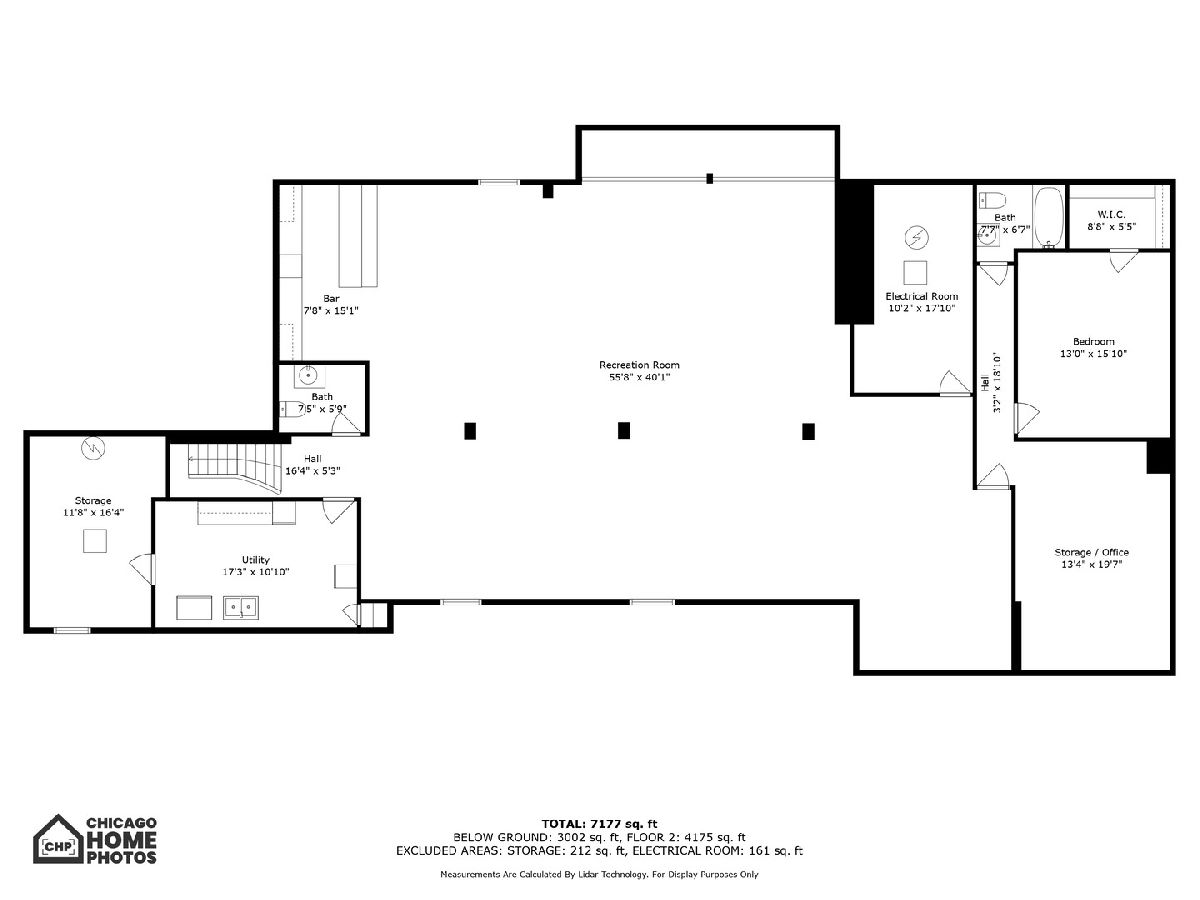
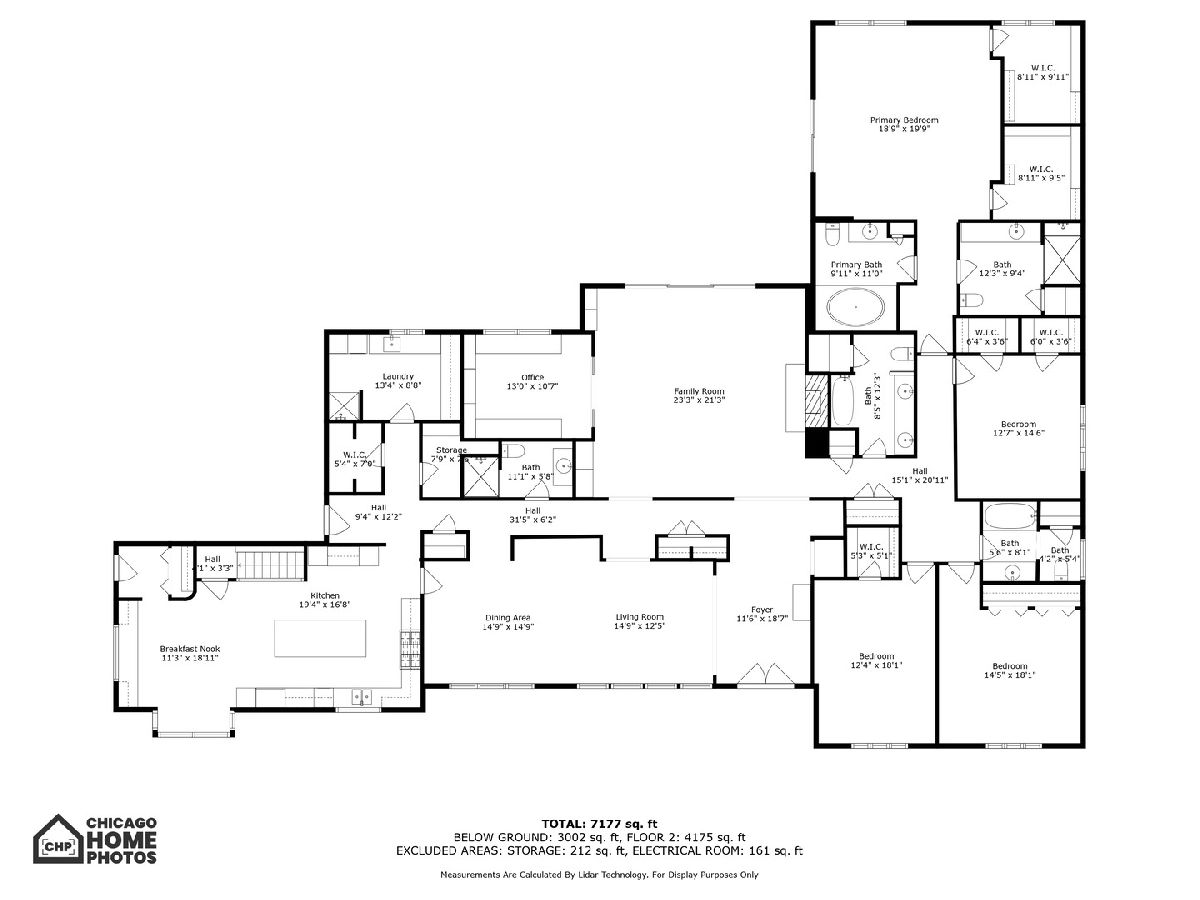
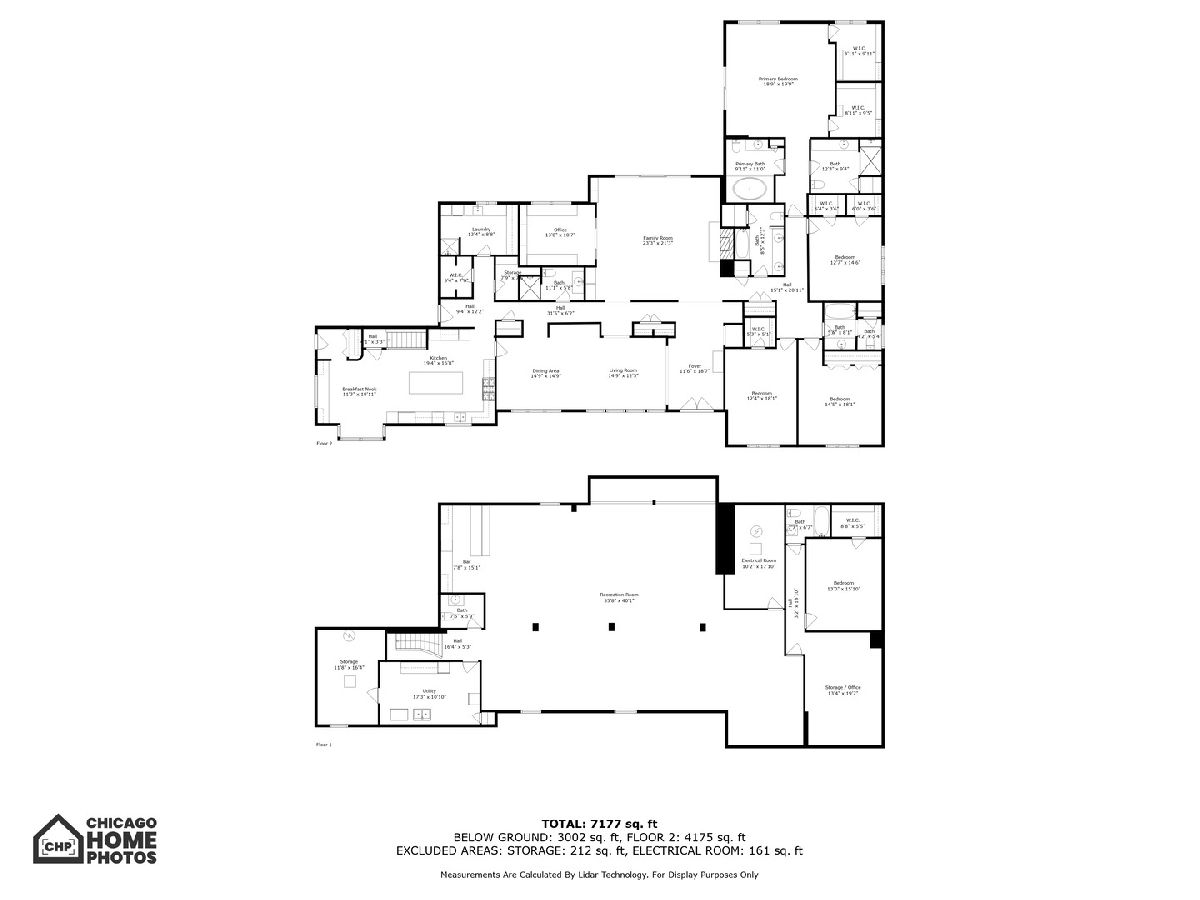
Room Specifics
Total Bedrooms: 5
Bedrooms Above Ground: 4
Bedrooms Below Ground: 1
Dimensions: —
Floor Type: —
Dimensions: —
Floor Type: —
Dimensions: —
Floor Type: —
Dimensions: —
Floor Type: —
Full Bathrooms: 7
Bathroom Amenities: —
Bathroom in Basement: 1
Rooms: —
Basement Description: —
Other Specifics
| 2.5 | |
| — | |
| — | |
| — | |
| — | |
| 72 X 189 | |
| — | |
| — | |
| — | |
| — | |
| Not in DB | |
| — | |
| — | |
| — | |
| — |
Tax History
| Year | Property Taxes |
|---|---|
| 2021 | $19,811 |
| 2025 | $21,685 |
Contact Agent
Nearby Similar Homes
Nearby Sold Comparables
Contact Agent
Listing Provided By
Chicago Premier Realty, Inc.

