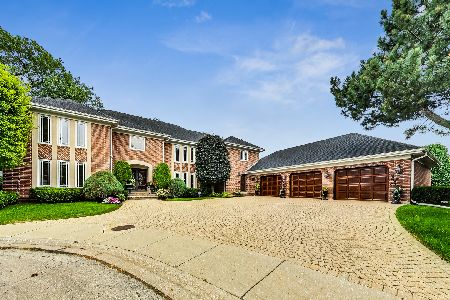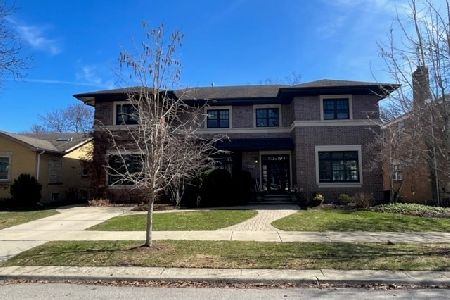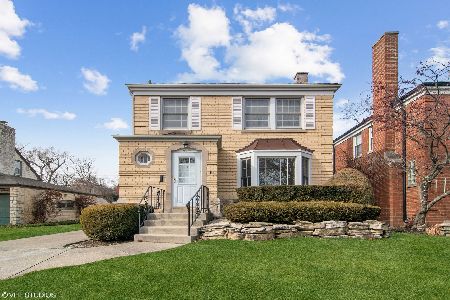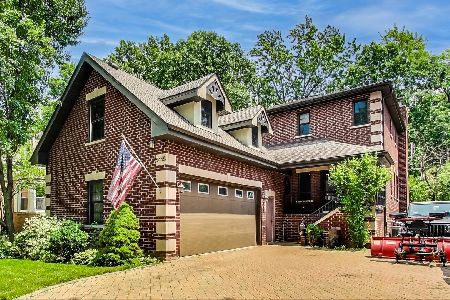6462 Nokomis Avenue, Forest Glen, Chicago, Illinois 60646
$750,000
|
Sold
|
|
| Status: | Closed |
| Sqft: | 4,114 |
| Cost/Sqft: | $191 |
| Beds: | 4 |
| Baths: | 5 |
| Year Built: | 1988 |
| Property Taxes: | $12,992 |
| Days On Market: | 2462 |
| Lot Size: | 0,11 |
Description
Stunning modernist home on an extra wide lot (40x124) in beautiful, green Edgebrook. Over 4,100 sqft of unique, sunny and inviting space, perfectly balanced for everyday life and entertaining. 4 bedrooms, 4.5 bathrooms, 2 living areas filled with tons of natural light, dining room and an amazing, open kitchen with custom cabinetry, granite counters, large center island, Sub Zero fridge; recreation room and gym on lower level. Features include dual zoned HVAC, 7.1 audio wiring, Nest, central vac system, wet bar, 2 fireplaces, sky lights throughout. Attached garage. Professionally landscaped yard. This high end home is different from all the rest. Top rated Edgebrook Schools, minutes from Whole Foods, Starbucks, Golf Course, Forest Preserve and Metra station. Easy access to city. Orignal plans to be included after sale.
Property Specifics
| Single Family | |
| — | |
| Contemporary | |
| 1988 | |
| Full | |
| — | |
| No | |
| 0.11 |
| Cook | |
| Edgebrook | |
| 0 / Not Applicable | |
| None | |
| Lake Michigan | |
| Public Sewer | |
| 10354038 | |
| 10333220210000 |
Nearby Schools
| NAME: | DISTRICT: | DISTANCE: | |
|---|---|---|---|
|
Grade School
Edgebrook Elementary School |
299 | — | |
Property History
| DATE: | EVENT: | PRICE: | SOURCE: |
|---|---|---|---|
| 22 Jun, 2010 | Sold | $720,000 | MRED MLS |
| 30 Apr, 2010 | Under contract | $799,000 | MRED MLS |
| — | Last price change | $849,000 | MRED MLS |
| 10 Sep, 2009 | Listed for sale | $849,000 | MRED MLS |
| 19 Jul, 2019 | Sold | $750,000 | MRED MLS |
| 21 Jun, 2019 | Under contract | $785,000 | MRED MLS |
| — | Last price change | $789,900 | MRED MLS |
| 23 Apr, 2019 | Listed for sale | $789,900 | MRED MLS |
Room Specifics
Total Bedrooms: 4
Bedrooms Above Ground: 4
Bedrooms Below Ground: 0
Dimensions: —
Floor Type: Hardwood
Dimensions: —
Floor Type: Hardwood
Dimensions: —
Floor Type: Hardwood
Full Bathrooms: 5
Bathroom Amenities: Whirlpool,Separate Shower,Double Sink
Bathroom in Basement: 1
Rooms: Great Room,Game Room,Recreation Room
Basement Description: Finished
Other Specifics
| 2 | |
| Concrete Perimeter | |
| — | |
| Patio, Storms/Screens | |
| Fenced Yard,Wooded | |
| 40 X 124 | |
| — | |
| Full | |
| Vaulted/Cathedral Ceilings, Skylight(s), Bar-Wet, Hardwood Floors | |
| Range, Microwave, Dishwasher, High End Refrigerator, Washer, Dryer, Disposal | |
| Not in DB | |
| Sidewalks, Street Lights, Street Paved | |
| — | |
| — | |
| Wood Burning, Gas Log, Gas Starter |
Tax History
| Year | Property Taxes |
|---|---|
| 2010 | $6,999 |
| 2019 | $12,992 |
Contact Agent
Nearby Similar Homes
Nearby Sold Comparables
Contact Agent
Listing Provided By
Re/Max Landmark












