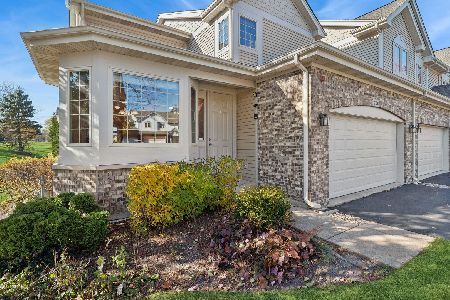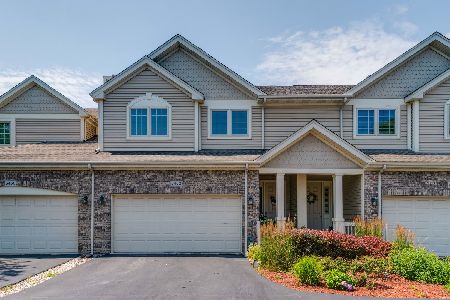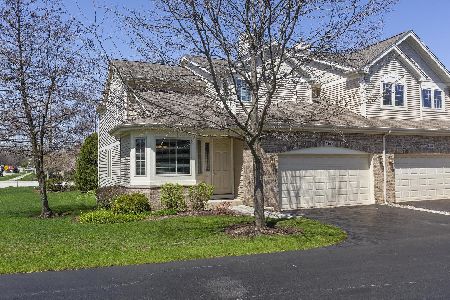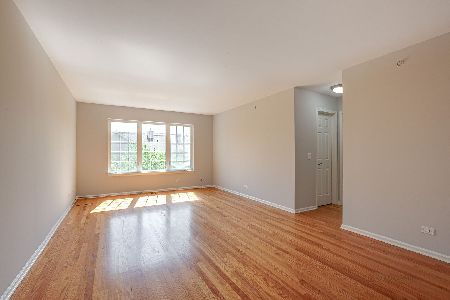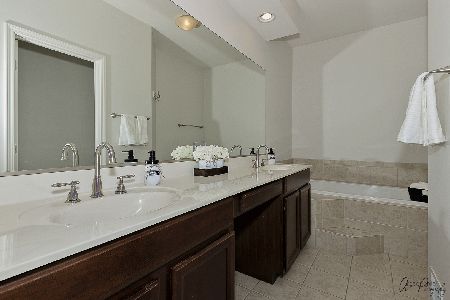6464 Cunningham Court, Gurnee, Illinois 60031
$251,060
|
Sold
|
|
| Status: | Closed |
| Sqft: | 2,247 |
| Cost/Sqft: | $116 |
| Beds: | 3 |
| Baths: | 4 |
| Year Built: | 2006 |
| Property Taxes: | $6,976 |
| Days On Market: | 2832 |
| Lot Size: | 0,00 |
Description
Make your own memories in this beautiful 2-story townhome! Great location just minutes from downtown Gurnee with plenty to do, whether you are visiting Six flags, shopping at Gurnee Mills mall or eating at the variety of restaurants. As you enter this 4 bedroom, 3.1 bathroom home you can't help but notice the 9ft ceilings and hardwood floors throughout the main floor. The living room features a sliding glass door leading out to the nice sized deck. The kitchen has granite countertops and views to the dining and living room making entertaining a breeze. The main floor has a powder room, laundry and access to the 2-car garage. Relax after a long day in your own little retreat in the master bedroom. It offers his/her walk in closets & ensuite with separate shower, soaking tub and dual vanity. Two additional bedrooms and a full bathroom are also located on the second floor. In the finished basement there is an additional bedroom with a full bathroom and a rec room for additional space!
Property Specifics
| Condos/Townhomes | |
| 2 | |
| — | |
| 2006 | |
| Full | |
| — | |
| No | |
| — |
| Lake | |
| Chelsey Crossing | |
| 215 / Monthly | |
| Insurance,Exterior Maintenance,Lawn Care,Scavenger,Snow Removal | |
| Public | |
| Public Sewer | |
| 09913497 | |
| 07283140030000 |
Nearby Schools
| NAME: | DISTRICT: | DISTANCE: | |
|---|---|---|---|
|
Grade School
Woodland Elementary School |
50 | — | |
|
Middle School
Woodland Middle School |
50 | Not in DB | |
|
High School
Warren Township High School |
121 | Not in DB | |
Property History
| DATE: | EVENT: | PRICE: | SOURCE: |
|---|---|---|---|
| 22 Jun, 2018 | Sold | $251,060 | MRED MLS |
| 6 May, 2018 | Under contract | $260,000 | MRED MLS |
| 12 Apr, 2018 | Listed for sale | $260,000 | MRED MLS |
Room Specifics
Total Bedrooms: 4
Bedrooms Above Ground: 3
Bedrooms Below Ground: 1
Dimensions: —
Floor Type: Carpet
Dimensions: —
Floor Type: Carpet
Dimensions: —
Floor Type: Carpet
Full Bathrooms: 4
Bathroom Amenities: Separate Shower,Double Sink,Soaking Tub
Bathroom in Basement: 1
Rooms: Recreation Room
Basement Description: Finished
Other Specifics
| 2 | |
| — | |
| Asphalt | |
| Deck, Storms/Screens | |
| Common Grounds,Landscaped | |
| LESS THAN .25 ACRE | |
| — | |
| Full | |
| Hardwood Floors, First Floor Laundry | |
| Range, Microwave, Dishwasher, Refrigerator, Washer, Dryer, Disposal | |
| Not in DB | |
| — | |
| — | |
| — | |
| — |
Tax History
| Year | Property Taxes |
|---|---|
| 2018 | $6,976 |
Contact Agent
Nearby Similar Homes
Nearby Sold Comparables
Contact Agent
Listing Provided By
RE/MAX Top Performers

