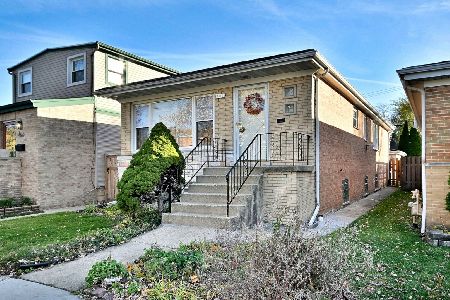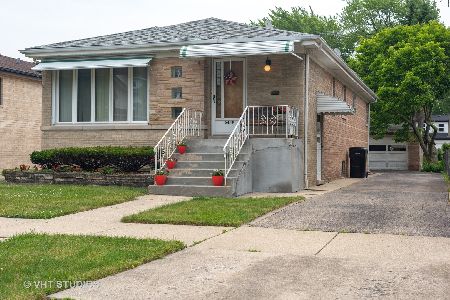6469 Nordica Avenue, Norwood Park, Chicago, Illinois 60631
$810,000
|
Sold
|
|
| Status: | Closed |
| Sqft: | 4,109 |
| Cost/Sqft: | $201 |
| Beds: | 4 |
| Baths: | 4 |
| Year Built: | 2020 |
| Property Taxes: | $5,899 |
| Days On Market: | 2085 |
| Lot Size: | 0,15 |
Description
Extra Wide Modern Renovation: 6469 N. Nordica Ave Is Located On A Rare 40 X 170 Deep Lot! This 4,000 Sq Ft Home Features Professionally Designed Finishes And Space Optimization Allowing For Improved Livability. The Home Offers 5 Large Bedrooms And 3.5 Baths w/ Designer Inspired Finishes And Spacious Floor Plan. Classic Chef's Kitchen w/ Large Quartz Island And Eating Area Perfect For Entertaining. The 2nd Floor Consists Of Rare 9ft Ceilings w/ Laundry Room As Well As 4 Large Bedrooms. This Home Has A Place For Everyone! The Master Bedroom Features A Spa-like Suite, Heated Bath Floors, Beautiful Tile Accents, Rain Shower, And His/Hers Oversized Closets. The Huge Lower Level Rec Room w/ 9ft Ceilings Includes Wet Bar, Kids Play Area, Office Or Guest Suite, And Tons Of Storage. Rear Mudroom w/ Custom Built Ins Offer Mess-Free Storage For The Family. Outdoor Living Area w/ Stamped Concrete Patio, BBQ Hook Up, And Large Private Backyard Is The Ideal Space To Gather. Additional Tech Features Include Dual Zone Climate Control, Surround Sound, Ring Doorbell, And Security System. The Oversized 2.5 Car Garage w/ Pull Down Stairs Offers Even More Storage. A+ Location! Great Schools, Easy Access to Expressway and Metra, Multiple Shopping Options, Local Entertainment, and Quality Restaurants. This Is The Neighborhood Home You've Been Waiting For!
Property Specifics
| Single Family | |
| — | |
| — | |
| 2020 | |
| Full | |
| — | |
| No | |
| 0.15 |
| Cook | |
| — | |
| — / Not Applicable | |
| None | |
| Lake Michigan,Public | |
| Public Sewer, Overhead Sewers | |
| 10708811 | |
| 10313080040000 |
Nearby Schools
| NAME: | DISTRICT: | DISTANCE: | |
|---|---|---|---|
|
Grade School
Onahan Elementary School |
299 | — | |
|
Middle School
Onahan Elementary School |
299 | Not in DB | |
|
High School
Taft High School |
299 | Not in DB | |
Property History
| DATE: | EVENT: | PRICE: | SOURCE: |
|---|---|---|---|
| 19 Jun, 2020 | Sold | $810,000 | MRED MLS |
| 19 May, 2020 | Under contract | $824,500 | MRED MLS |
| 7 May, 2020 | Listed for sale | $824,500 | MRED MLS |
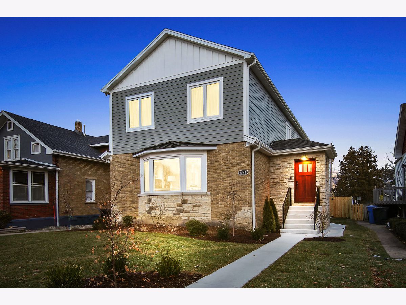
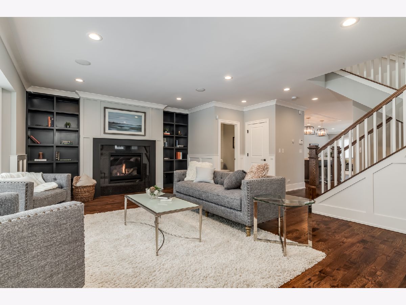
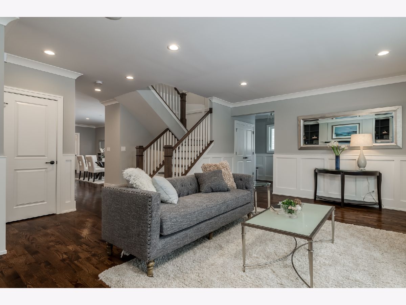
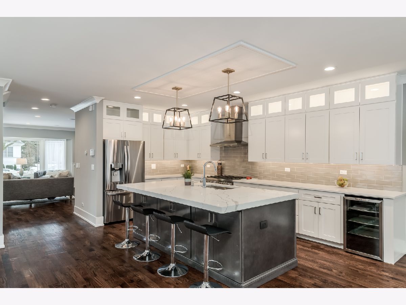
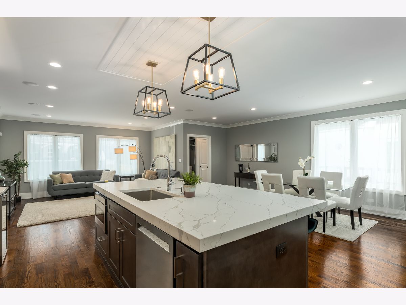
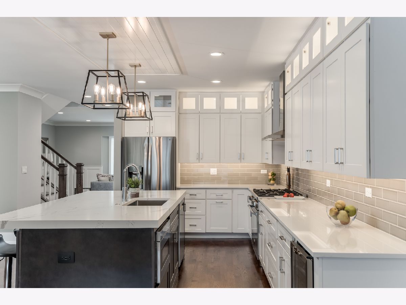
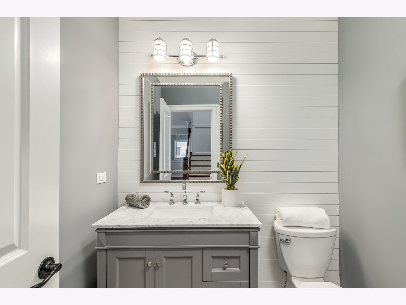
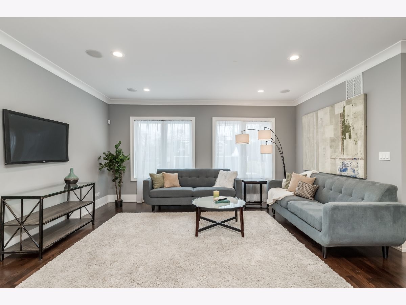
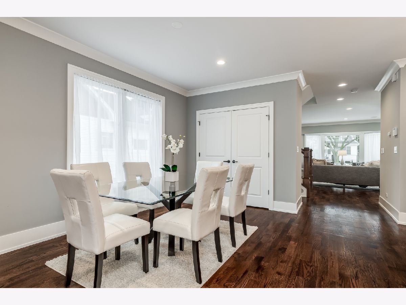
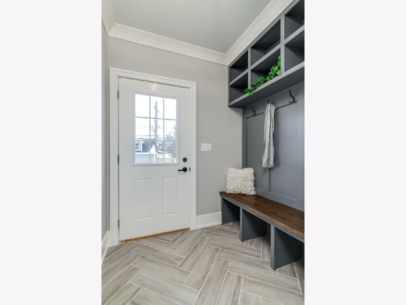
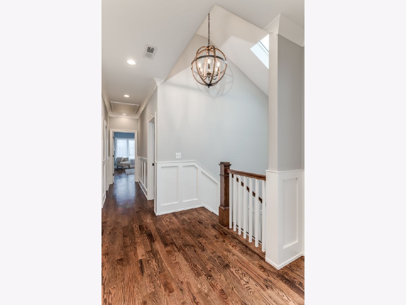
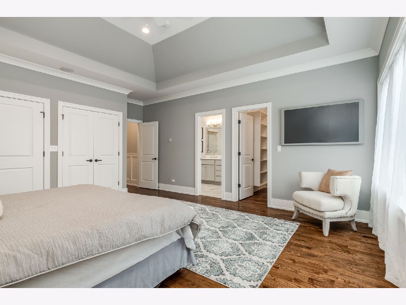
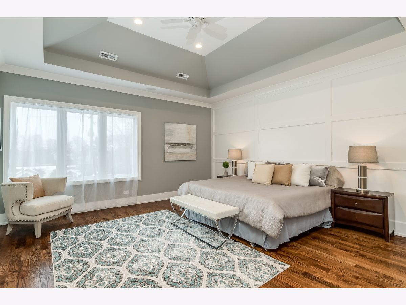
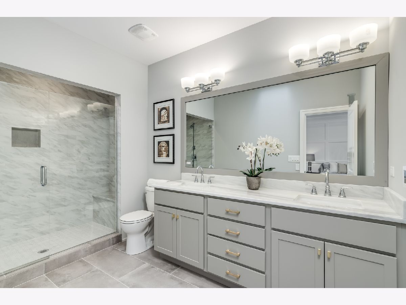
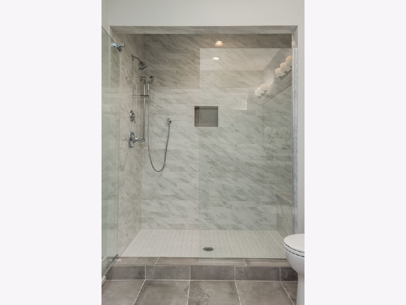
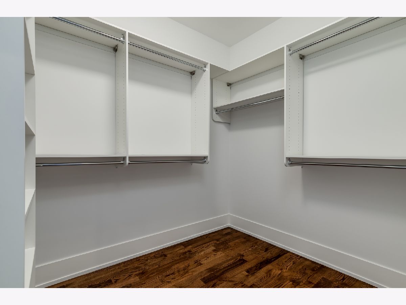
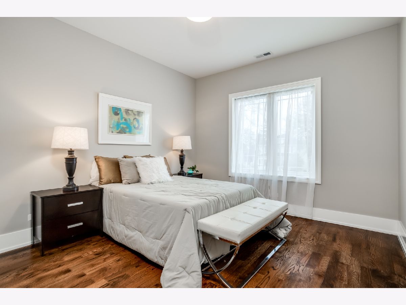
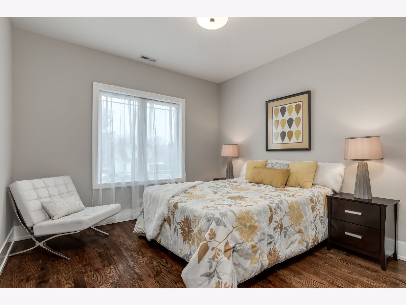
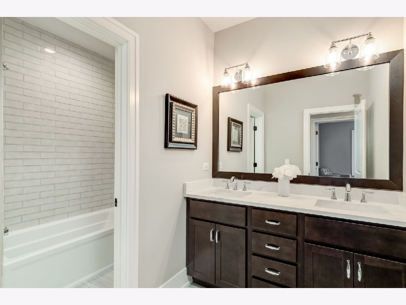
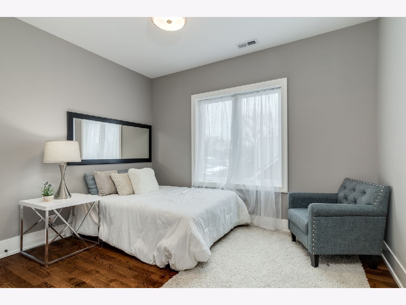
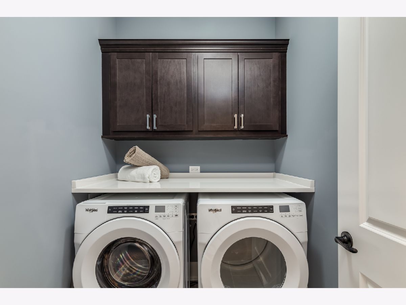
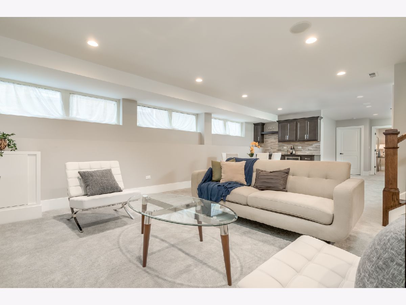
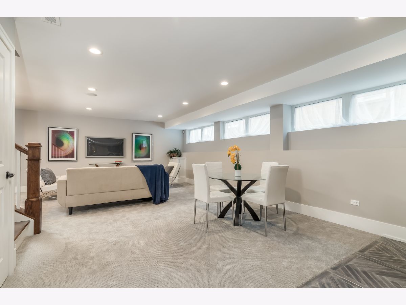
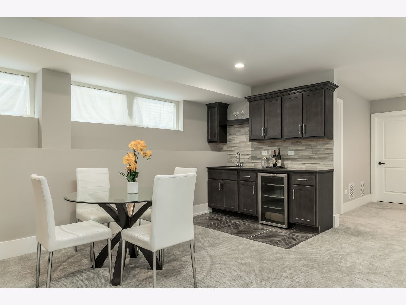
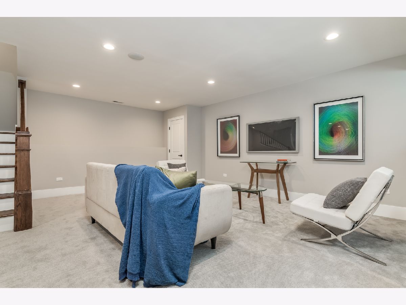
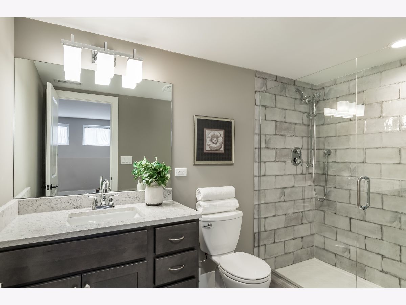
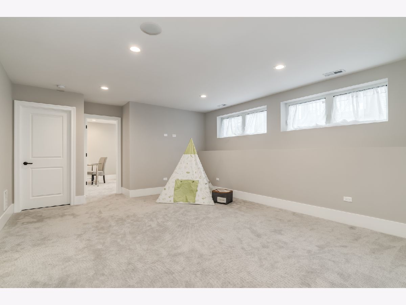
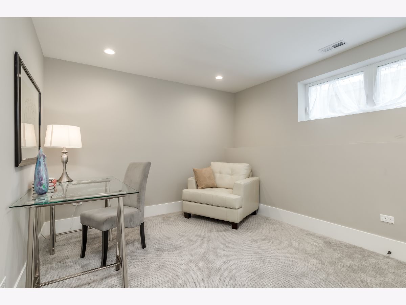
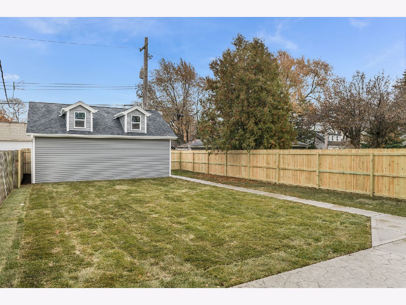
Room Specifics
Total Bedrooms: 5
Bedrooms Above Ground: 4
Bedrooms Below Ground: 1
Dimensions: —
Floor Type: Hardwood
Dimensions: —
Floor Type: Hardwood
Dimensions: —
Floor Type: Hardwood
Dimensions: —
Floor Type: —
Full Bathrooms: 4
Bathroom Amenities: Double Sink,European Shower,Soaking Tub
Bathroom in Basement: 1
Rooms: Bedroom 5,Recreation Room,Game Room,Foyer,Mud Room,Storage,Pantry
Basement Description: Finished
Other Specifics
| 2.5 | |
| Concrete Perimeter | |
| — | |
| Stamped Concrete Patio | |
| Fenced Yard,Landscaped | |
| 40 X 170 | |
| Pull Down Stair | |
| Full | |
| Vaulted/Cathedral Ceilings, Skylight(s), Bar-Wet, Hardwood Floors, Heated Floors, Second Floor Laundry, Built-in Features, Walk-In Closet(s) | |
| Range, Microwave, Dishwasher, High End Refrigerator, Bar Fridge, Washer, Dryer, Disposal, Stainless Steel Appliance(s), Wine Refrigerator, Range Hood | |
| Not in DB | |
| Park, Curbs, Sidewalks, Street Lights, Street Paved | |
| — | |
| — | |
| Electric, Gas Log, Gas Starter |
Tax History
| Year | Property Taxes |
|---|---|
| 2020 | $5,899 |
Contact Agent
Nearby Similar Homes
Nearby Sold Comparables
Contact Agent
Listing Provided By
Redefined Residential



