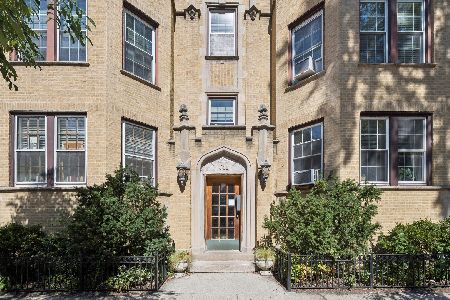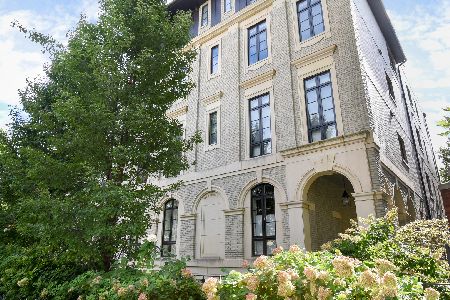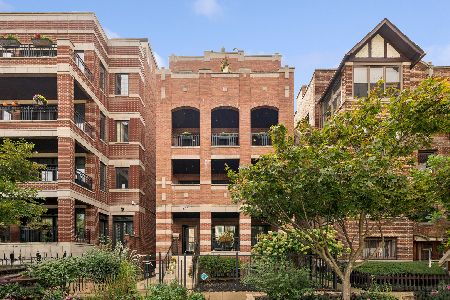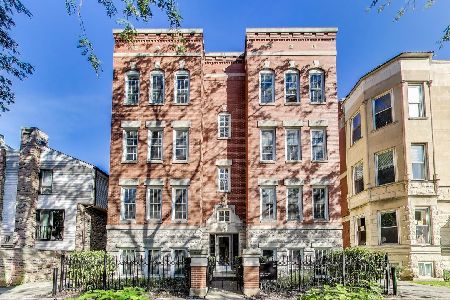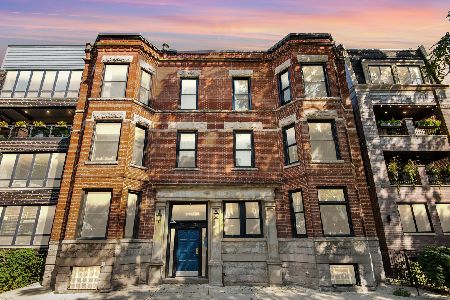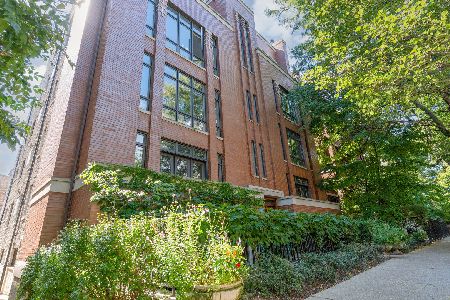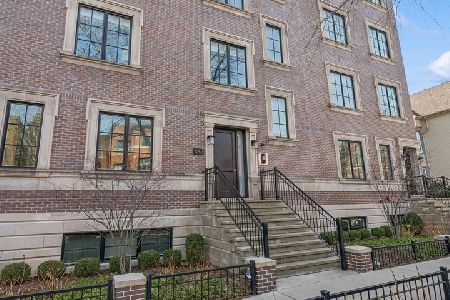647 Aldine Avenue, Lake View, Chicago, Illinois 60657
$1,120,000
|
Sold
|
|
| Status: | Closed |
| Sqft: | 0 |
| Cost/Sqft: | — |
| Beds: | 4 |
| Baths: | 4 |
| Year Built: | 2017 |
| Property Taxes: | $0 |
| Days On Market: | 2666 |
| Lot Size: | 0,00 |
Description
View our 3D virtual tour! Amazing 4 Bed/3.5 Bath new construction duplex condo in a boutique ELEVATOR building located on one of East Lakeview s most desired streets. Private Keyed Elevator with HEATED underground parking, two (2) spaces included! OVERSIZED LOT (extra wide) allowing for spacious open floor plan perfect for family living and entertaining. Beautiful custom fireplace and hardwood floors throughout; Elaborate kitchen with SUB ZERO, WOLF, AND MIELE appliances, custom built white cabinetry, and waterfall quartz countertops. Master bath with heated floors, double vanity, steam shower/seat, body sprays, rain head & heated towel rack. Wet Bar in Lower Level Family Room with Sub Zero Wine/Beverage Unit. ENORMOUS 50x27 FOOT private outdoor deck. Specialized sound attenuation between floors for super quiet environment. Walking distance to Lincoln Park lakefront. Available now.
Property Specifics
| Condos/Townhomes | |
| 4 | |
| — | |
| 2017 | |
| Partial | |
| — | |
| No | |
| — |
| Cook | |
| — | |
| 275 / Monthly | |
| Water,Parking,Insurance,Exterior Maintenance,Scavenger,Snow Removal | |
| Lake Michigan | |
| Public Sewer | |
| 10012224 | |
| 14213110270000 |
Nearby Schools
| NAME: | DISTRICT: | DISTANCE: | |
|---|---|---|---|
|
Grade School
Nettelhorst Elementary School |
299 | — | |
|
Middle School
Nettelhorst Elementary School |
299 | Not in DB | |
|
High School
Lake View High School |
299 | Not in DB | |
Property History
| DATE: | EVENT: | PRICE: | SOURCE: |
|---|---|---|---|
| 28 Sep, 2018 | Sold | $1,120,000 | MRED MLS |
| 24 Aug, 2018 | Under contract | $1,195,000 | MRED MLS |
| 10 Jul, 2018 | Listed for sale | $1,195,000 | MRED MLS |
Room Specifics
Total Bedrooms: 4
Bedrooms Above Ground: 4
Bedrooms Below Ground: 0
Dimensions: —
Floor Type: Hardwood
Dimensions: —
Floor Type: Hardwood
Dimensions: —
Floor Type: Hardwood
Full Bathrooms: 4
Bathroom Amenities: Whirlpool,Separate Shower,Steam Shower,Double Sink,Full Body Spray Shower
Bathroom in Basement: 1
Rooms: Deck
Basement Description: Finished
Other Specifics
| 2 | |
| Concrete Perimeter | |
| Shared,Off Alley | |
| Balcony, Deck, Roof Deck, Storms/Screens, End Unit | |
| Common Grounds,Landscaped | |
| COMMON | |
| — | |
| Full | |
| Bar-Wet, Elevator, Hardwood Floors, Heated Floors, Laundry Hook-Up in Unit, Flexicore | |
| Double Oven, Microwave, Dishwasher, High End Refrigerator, Washer, Dryer, Disposal, Stainless Steel Appliance(s), Wine Refrigerator | |
| Not in DB | |
| — | |
| — | |
| Elevator(s) | |
| Gas Starter |
Tax History
| Year | Property Taxes |
|---|
Contact Agent
Nearby Similar Homes
Nearby Sold Comparables
Contact Agent
Listing Provided By
Dream Town Realty

