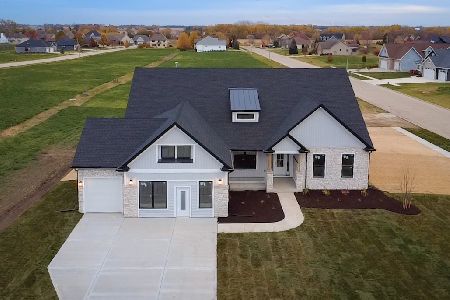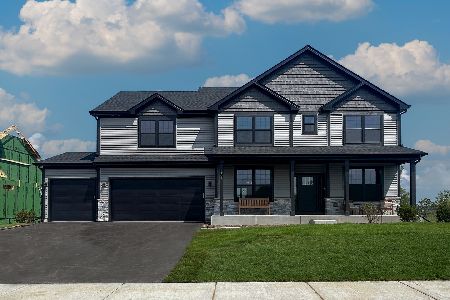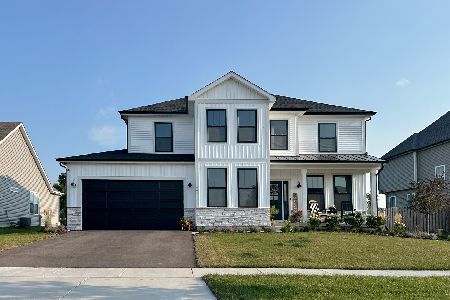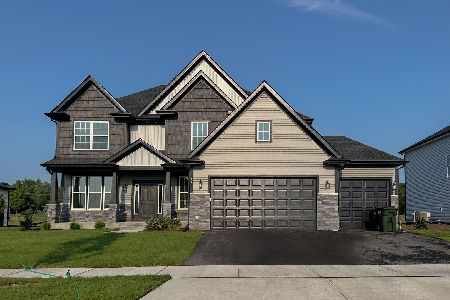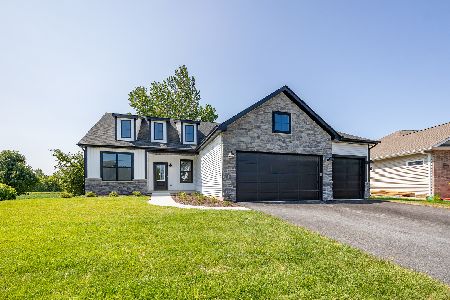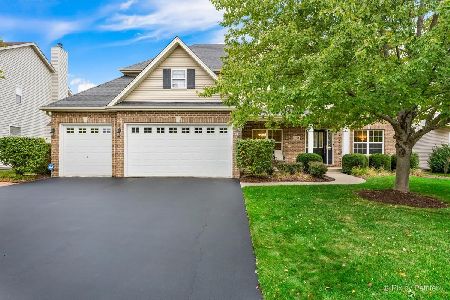647 Bennett Drive, North Aurora, Illinois 60542
$385,000
|
Sold
|
|
| Status: | Closed |
| Sqft: | 3,335 |
| Cost/Sqft: | $124 |
| Beds: | 4 |
| Baths: | 4 |
| Year Built: | 2004 |
| Property Taxes: | $11,660 |
| Days On Market: | 2767 |
| Lot Size: | 0,33 |
Description
Simply GORGEOUS! Brazilian dark oak floors, freshly painted walls and updated staircase, new wainscoting. Fabulous open floor plan with 2 story stone fireplace & new shiplap TV wall in family room. Gorgeous kitchen with granite, breakfast island, stainless steel appliance, glass front cabinets and wine refrig. Dining room with crown molding and sculpted ceiling. Luxury master suite with large custom closet! All bedrooms with cathedral ceilings; princess suite with private bath. Built in speaker system, mudroom lockers, 4 car tandem garage, (2 car tandem). Deep pour basement with rough-in plumbing. Professionally landscaped fenced yard, great for entertaining or relaxing family time with brick paver patio, stone walls and screened gazebo. New stone walls with caps in front bedding. Great neighborhood with parks, ponds and trails. Convenient location minutes from expressway. This is a must see, nothing to do but move in.
Property Specifics
| Single Family | |
| — | |
| Traditional | |
| 2004 | |
| Full | |
| CARLY MARI | |
| No | |
| 0.33 |
| Kane | |
| Tanner Trails | |
| 45 / Quarterly | |
| Other | |
| Public | |
| Public Sewer | |
| 09990085 | |
| 1136427004 |
Property History
| DATE: | EVENT: | PRICE: | SOURCE: |
|---|---|---|---|
| 19 Jun, 2015 | Sold | $370,000 | MRED MLS |
| 4 May, 2015 | Under contract | $370,000 | MRED MLS |
| 13 Jan, 2015 | Listed for sale | $400,000 | MRED MLS |
| 8 Aug, 2018 | Sold | $385,000 | MRED MLS |
| 4 Jul, 2018 | Under contract | $415,000 | MRED MLS |
| 19 Jun, 2018 | Listed for sale | $415,000 | MRED MLS |
Room Specifics
Total Bedrooms: 4
Bedrooms Above Ground: 4
Bedrooms Below Ground: 0
Dimensions: —
Floor Type: Carpet
Dimensions: —
Floor Type: Carpet
Dimensions: —
Floor Type: Carpet
Full Bathrooms: 4
Bathroom Amenities: Whirlpool,Separate Shower,Double Sink
Bathroom in Basement: 0
Rooms: Breakfast Room,Den,Utility Room-1st Floor
Basement Description: Unfinished,Bathroom Rough-In
Other Specifics
| 4 | |
| Concrete Perimeter | |
| Asphalt | |
| Brick Paver Patio | |
| Fenced Yard,Landscaped | |
| 80 X 180 | |
| Unfinished | |
| Full | |
| Vaulted/Cathedral Ceilings, Hardwood Floors, First Floor Laundry | |
| Double Oven, Microwave, Dishwasher, Refrigerator, Washer, Dryer, Disposal, Wine Refrigerator, Cooktop | |
| Not in DB | |
| Sidewalks, Street Lights, Street Paved | |
| — | |
| — | |
| Gas Log |
Tax History
| Year | Property Taxes |
|---|---|
| 2015 | $12,017 |
| 2018 | $11,660 |
Contact Agent
Nearby Similar Homes
Nearby Sold Comparables
Contact Agent
Listing Provided By
RE/MAX Excels


