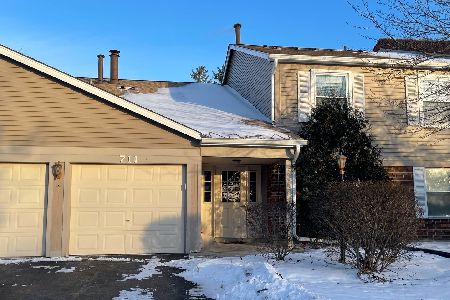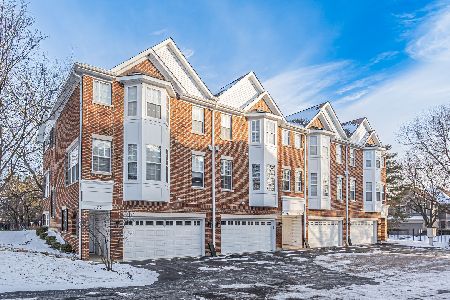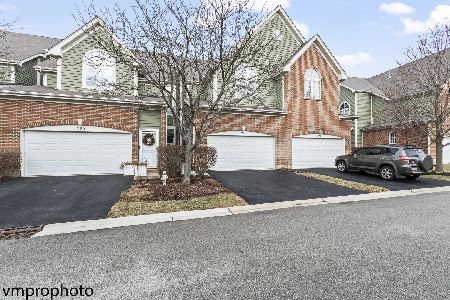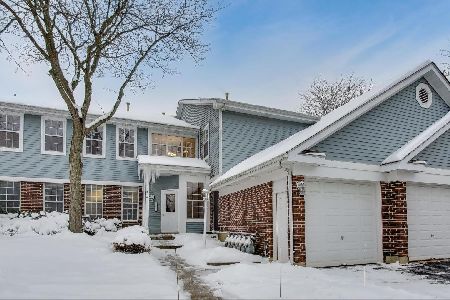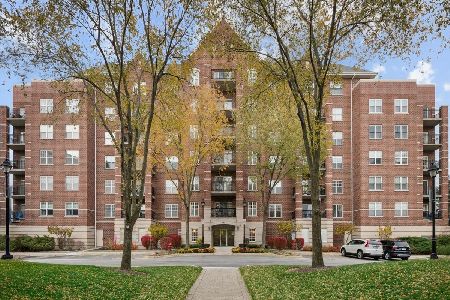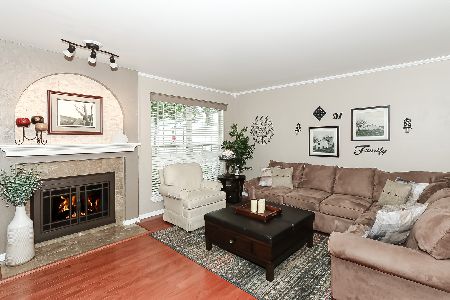647 Charter Hall Drive, Palatine, Illinois 60067
$245,000
|
Sold
|
|
| Status: | Closed |
| Sqft: | 1,620 |
| Cost/Sqft: | $154 |
| Beds: | 3 |
| Baths: | 3 |
| Year Built: | 1993 |
| Property Taxes: | $7,446 |
| Days On Market: | 2464 |
| Lot Size: | 0,00 |
Description
Prepare to be WOWed by this end unit family home where so much is NEW!!! Fresh paint, NEW flooring on 1st floor, NEW exhaust fan above cooktop, NEW quartz counter tops and stainless steel appliances with beautiful espresso cabinetry. You will love the master suite with beautiful backyard view, elegant vaulted ceilings, walk-in closet, separate shower and whirlpool tub. Enjoy the convenience of an upstairs laundry. Two large double closets in 2nd bedroom offer abundant storage space. 1st floor living area has the warmth and atmosphere of a gas fireplace and slider doors to the patio for outdoor barbecues & gardening. Open concept kitchen has wonderful sit up bar so guests can converse with the Chef while the meal is prepared. Large 2-car garage and attic have plenty of storage space. Guest parking spots are in front. Shopping & dining on NW highway makes this the most convenient location you can find. A/C 2017, roof 2016, water heater 2013, furnace 2009. Come live the life!
Property Specifics
| Condos/Townhomes | |
| 2 | |
| — | |
| 1993 | |
| None | |
| EARL | |
| No | |
| — |
| Cook | |
| — | |
| 273 / Monthly | |
| Parking,Insurance,Exterior Maintenance,Lawn Care,Snow Removal | |
| Lake Michigan | |
| Public Sewer | |
| 10358785 | |
| 02151140160000 |
Nearby Schools
| NAME: | DISTRICT: | DISTANCE: | |
|---|---|---|---|
|
Grade School
Gray M Sanborn Elementary School |
15 | — | |
|
Middle School
Walter R Sundling Junior High Sc |
15 | Not in DB | |
Property History
| DATE: | EVENT: | PRICE: | SOURCE: |
|---|---|---|---|
| 29 Nov, 2017 | Under contract | $0 | MRED MLS |
| 13 Sep, 2017 | Listed for sale | $0 | MRED MLS |
| 20 Jun, 2019 | Sold | $245,000 | MRED MLS |
| 6 May, 2019 | Under contract | $249,900 | MRED MLS |
| 26 Apr, 2019 | Listed for sale | $249,900 | MRED MLS |
Room Specifics
Total Bedrooms: 3
Bedrooms Above Ground: 3
Bedrooms Below Ground: 0
Dimensions: —
Floor Type: Wood Laminate
Dimensions: —
Floor Type: Wood Laminate
Full Bathrooms: 3
Bathroom Amenities: Whirlpool,Separate Shower,Double Sink,Soaking Tub
Bathroom in Basement: 0
Rooms: Foyer
Basement Description: Slab
Other Specifics
| 2 | |
| Concrete Perimeter | |
| Asphalt | |
| Patio | |
| Landscaped,Wooded,Mature Trees | |
| 4730 SQ FT | |
| — | |
| Full | |
| Bar-Dry, Hardwood Floors, Second Floor Laundry, Laundry Hook-Up in Unit, Built-in Features, Walk-In Closet(s) | |
| Range, Microwave, Dishwasher, Refrigerator, Washer, Dryer, Stainless Steel Appliance(s), Cooktop, Range Hood | |
| Not in DB | |
| — | |
| — | |
| — | |
| Gas Log, Gas Starter |
Tax History
| Year | Property Taxes |
|---|---|
| 2019 | $7,446 |
Contact Agent
Nearby Similar Homes
Nearby Sold Comparables
Contact Agent
Listing Provided By
Baird & Warner

