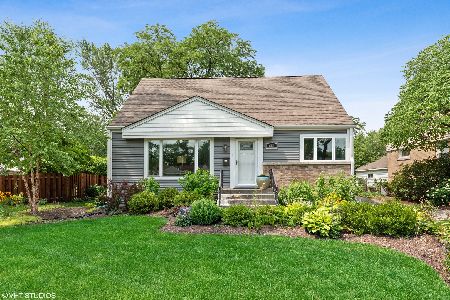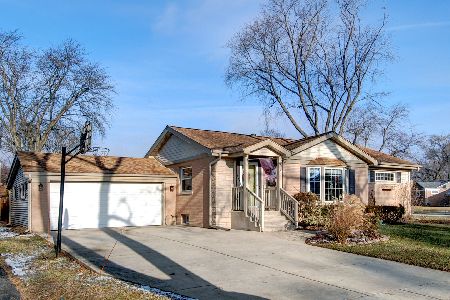647 Clarendon Avenue, Arlington Heights, Illinois 60004
$330,000
|
Sold
|
|
| Status: | Closed |
| Sqft: | 1,306 |
| Cost/Sqft: | $260 |
| Beds: | 3 |
| Baths: | 2 |
| Year Built: | 1954 |
| Property Taxes: | $6,999 |
| Days On Market: | 2509 |
| Lot Size: | 0,19 |
Description
WOW - Beautiful "beamed" master bedroom suite is the complete 2nd floor and has large reading / TV viewing area, full bath, walk-in closet and 2 skylights. Main level Living room with lots of sunshine from the large bay window. Two bedrooms on 1st level along with full bath. Kitchen has a breakfast nook seating area, and greenhouse bay window, and maple cabinets. Finished, carpeted basement, freshly painted with lots of room for entertaining for the big game. Also a 10' x 18' workshop to tackle any major projects. Large 29' deep x 22' wide 2.5 car garage with large work shop at the rear and 2nd floor lighted storage. Beautiful professionally landscaped yard with patio. Elementary and Middle schools only 2-3 block away.
Property Specifics
| Single Family | |
| — | |
| Cape Cod | |
| 1954 | |
| Full | |
| CAPE COD | |
| No | |
| 0.19 |
| Cook | |
| Greens | |
| 0 / Not Applicable | |
| None | |
| Lake Michigan,Public | |
| Public Sewer | |
| 10310321 | |
| 03204130330000 |
Nearby Schools
| NAME: | DISTRICT: | DISTANCE: | |
|---|---|---|---|
|
Grade School
Olive-mary Stitt School |
25 | — | |
|
Middle School
Thomas Middle School |
25 | Not in DB | |
|
High School
John Hersey High School |
214 | Not in DB | |
Property History
| DATE: | EVENT: | PRICE: | SOURCE: |
|---|---|---|---|
| 20 Jun, 2019 | Sold | $330,000 | MRED MLS |
| 8 Apr, 2019 | Under contract | $339,900 | MRED MLS |
| 16 Mar, 2019 | Listed for sale | $339,900 | MRED MLS |
Room Specifics
Total Bedrooms: 3
Bedrooms Above Ground: 3
Bedrooms Below Ground: 0
Dimensions: —
Floor Type: Carpet
Dimensions: —
Floor Type: Hardwood
Full Bathrooms: 2
Bathroom Amenities: Separate Shower
Bathroom in Basement: 0
Rooms: Sitting Room,Family Room,Utility Room-Lower Level,Workshop
Basement Description: Finished
Other Specifics
| 2.5 | |
| Concrete Perimeter | |
| Concrete | |
| Patio | |
| Common Grounds,Landscaped | |
| 51X148X168X55 | |
| — | |
| Full | |
| Vaulted/Cathedral Ceilings, Skylight(s), Hardwood Floors, First Floor Bedroom, First Floor Full Bath, Walk-In Closet(s) | |
| Range, Microwave, Dishwasher, Refrigerator, Washer, Dryer | |
| Not in DB | |
| Sidewalks, Street Lights, Street Paved | |
| — | |
| — | |
| — |
Tax History
| Year | Property Taxes |
|---|---|
| 2019 | $6,999 |
Contact Agent
Nearby Similar Homes
Nearby Sold Comparables
Contact Agent
Listing Provided By
Picket Fence Realty Mt. Prospect








