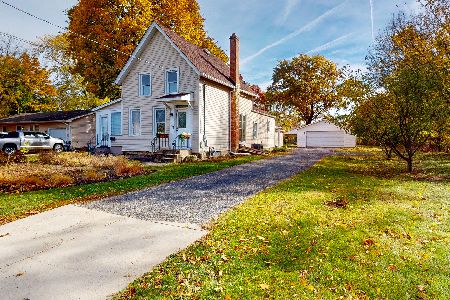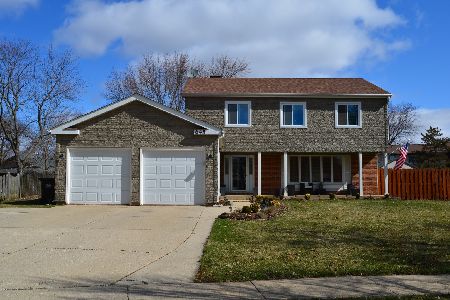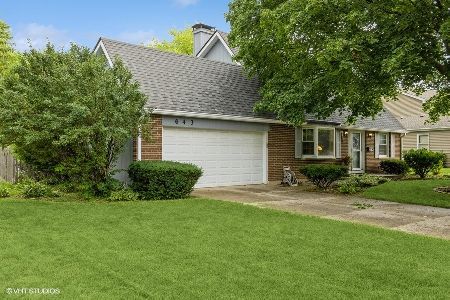647 Darlington Lane, Crystal Lake, Illinois 60014
$206,000
|
Sold
|
|
| Status: | Closed |
| Sqft: | 2,420 |
| Cost/Sqft: | $91 |
| Beds: | 4 |
| Baths: | 2 |
| Year Built: | 1969 |
| Property Taxes: | $5,482 |
| Days On Market: | 3608 |
| Lot Size: | 0,31 |
Description
Looking for a CUL-DE-SAC location with sidewalks for bikes, skates etc. SELLERS offering $3000.00 CREDIT to buyer for??.... You're in charge, YOU can use the credit for closing costs! Then if you Want to put in Corian, Quartz, Granite counter tops? New carpeting? Wood Laminate flooring, tile throughout? What is most important to you! Tons of SPACE here! Laundry room with storage, shelves, front load washer & dryer on platforms for EASIER usage! Super, Nice size Back yard has a Large Storage Shed with electric run to do projects..a Very Large concrete patio for entertaining, Summer BBQ's and parties! Put up a Gazebo or hang lights and ENJOY the Spring and Summer! ENJOY the FUN in the SUN! The Whole house fan will pull the hot air up and out at dusk, cooling the house in minutes... 3 blocks to school, Very close to shopping, not far from Main Beach! There are VERY MATURE trees along the back of the fenced yard, once bloomed, they make this a private sanctuary for YOU!!!
Property Specifics
| Single Family | |
| — | |
| Bi-Level | |
| 1969 | |
| Full,English | |
| HOMESTEAD | |
| No | |
| 0.31 |
| Mc Henry | |
| Coventry | |
| 0 / Not Applicable | |
| None | |
| Public | |
| Public Sewer | |
| 09157476 | |
| 1908177004 |
Nearby Schools
| NAME: | DISTRICT: | DISTANCE: | |
|---|---|---|---|
|
Grade School
Canterbury Elementary School |
47 | — | |
|
Middle School
Hannah Beardsley Middle School |
47 | Not in DB | |
|
High School
Crystal Lake South High School |
155 | Not in DB | |
Property History
| DATE: | EVENT: | PRICE: | SOURCE: |
|---|---|---|---|
| 20 May, 2016 | Sold | $206,000 | MRED MLS |
| 20 Mar, 2016 | Under contract | $220,000 | MRED MLS |
| 6 Mar, 2016 | Listed for sale | $220,000 | MRED MLS |
Room Specifics
Total Bedrooms: 4
Bedrooms Above Ground: 4
Bedrooms Below Ground: 0
Dimensions: —
Floor Type: Carpet
Dimensions: —
Floor Type: Carpet
Dimensions: —
Floor Type: Carpet
Full Bathrooms: 2
Bathroom Amenities: —
Bathroom in Basement: 1
Rooms: Foyer,Storage
Basement Description: Finished
Other Specifics
| 2 | |
| Concrete Perimeter | |
| Concrete | |
| Deck, Patio, Breezeway | |
| Fenced Yard | |
| 75X120 | |
| — | |
| — | |
| Bar-Wet | |
| Range, Microwave, Dishwasher, Refrigerator, Washer, Dryer, Disposal, Trash Compactor | |
| Not in DB | |
| — | |
| — | |
| — | |
| Gas Log, Gas Starter |
Tax History
| Year | Property Taxes |
|---|---|
| 2016 | $5,482 |
Contact Agent
Nearby Similar Homes
Nearby Sold Comparables
Contact Agent
Listing Provided By
Berkshire Hathaway HomeServices Starck Real Estate








