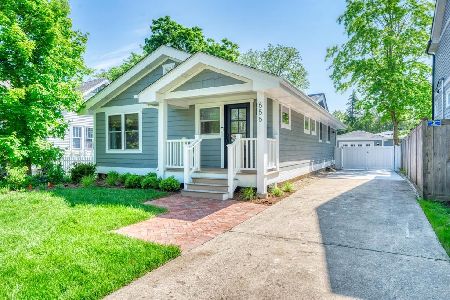647 Kenilworth Avenue, Glen Ellyn, Illinois 60137
$730,000
|
Sold
|
|
| Status: | Closed |
| Sqft: | 2,600 |
| Cost/Sqft: | $284 |
| Beds: | 4 |
| Baths: | 4 |
| Year Built: | 1926 |
| Property Taxes: | $6,364 |
| Days On Market: | 4358 |
| Lot Size: | 0,00 |
Description
Masterfully redesigned home has undergone a 360 degree makeover. Prime Glen Ellyn location near schools, downtown & train station. Beautiful new kitchen for entertaining. HW floors/no maintenance decking/Hardiboard siding/Paddle fans/mudroom & finished basement w/ BR, BA, flex room and exercise room. There are 3.1 new BA'S ; master BA has roman style shower. Big fireplace creates a cozy & inviting impression.
Property Specifics
| Single Family | |
| — | |
| Traditional | |
| 1926 | |
| Full,English | |
| — | |
| No | |
| — |
| Du Page | |
| — | |
| 0 / Not Applicable | |
| None | |
| Public | |
| Public Sewer | |
| 08536970 | |
| 0510210010 |
Nearby Schools
| NAME: | DISTRICT: | DISTANCE: | |
|---|---|---|---|
|
Grade School
Churchill Elementary School |
41 | — | |
|
Middle School
Hadley Junior High School |
41 | Not in DB | |
|
High School
Glenbard West High School |
87 | Not in DB | |
Property History
| DATE: | EVENT: | PRICE: | SOURCE: |
|---|---|---|---|
| 23 May, 2013 | Sold | $278,101 | MRED MLS |
| 8 May, 2013 | Under contract | $269,900 | MRED MLS |
| 7 Apr, 2013 | Listed for sale | $269,900 | MRED MLS |
| 30 Jun, 2014 | Sold | $730,000 | MRED MLS |
| 22 Apr, 2014 | Under contract | $739,000 | MRED MLS |
| — | Last price change | $749,000 | MRED MLS |
| 14 Feb, 2014 | Listed for sale | $764,900 | MRED MLS |
| 25 Feb, 2016 | Sold | $650,000 | MRED MLS |
| 12 Jan, 2016 | Under contract | $685,000 | MRED MLS |
| — | Last price change | $699,900 | MRED MLS |
| 30 Sep, 2015 | Listed for sale | $699,900 | MRED MLS |
Room Specifics
Total Bedrooms: 4
Bedrooms Above Ground: 4
Bedrooms Below Ground: 0
Dimensions: —
Floor Type: Carpet
Dimensions: —
Floor Type: Carpet
Dimensions: —
Floor Type: Carpet
Full Bathrooms: 4
Bathroom Amenities: Whirlpool,Double Sink,European Shower,Full Body Spray Shower,Double Shower,Soaking Tub
Bathroom in Basement: 1
Rooms: Den,Exercise Room,Mud Room,Recreation Room
Basement Description: Finished
Other Specifics
| 2 | |
| — | |
| Concrete | |
| Deck, Porch | |
| Corner Lot | |
| 185X46 | |
| — | |
| Full | |
| Hardwood Floors, Second Floor Laundry | |
| Range, Microwave, Dishwasher, High End Refrigerator, Disposal, Stainless Steel Appliance(s) | |
| Not in DB | |
| Sidewalks, Street Lights, Street Paved | |
| — | |
| — | |
| Gas Log |
Tax History
| Year | Property Taxes |
|---|---|
| 2013 | $6,437 |
| 2014 | $6,364 |
| 2016 | $14,344 |
Contact Agent
Nearby Similar Homes
Nearby Sold Comparables
Contact Agent
Listing Provided By
Coldwell Banker Residential









