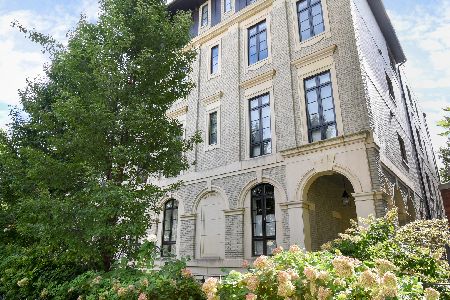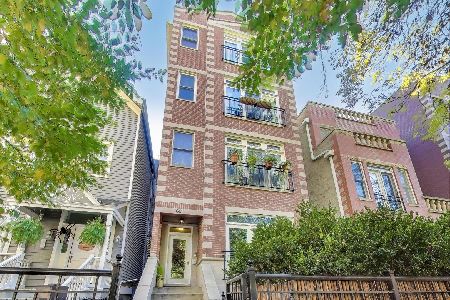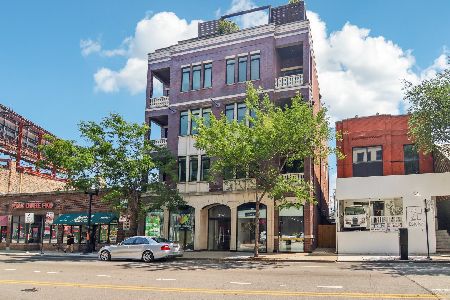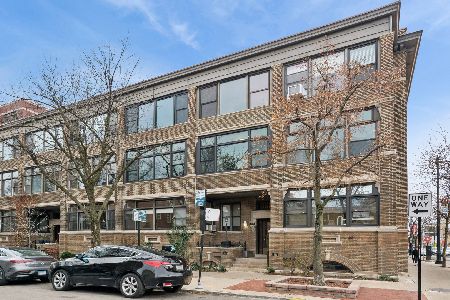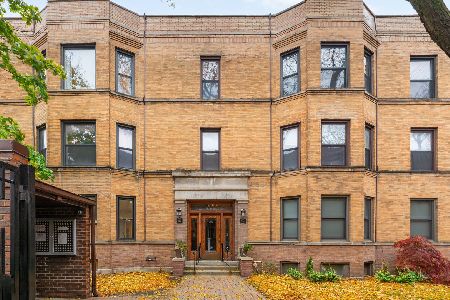647 Melrose Street, Lake View, Chicago, Illinois 60657
$2,099,000
|
Sold
|
|
| Status: | Closed |
| Sqft: | 3,600 |
| Cost/Sqft: | $583 |
| Beds: | 4 |
| Baths: | 4 |
| Year Built: | 2017 |
| Property Taxes: | $0 |
| Days On Market: | 2865 |
| Lot Size: | 0,00 |
Description
Last residence available! Completely finished & absolutely stunning! This one-of-a-kind boutique luxury elevator building,created by preeminent builder GVP Development,is unlike anything else on the market & better than a single family house,with a width & breadth of real living & entertaining space rarely found in any home.A keyed elevator entry opens directly into the large entrance gallery of the residence,it's own world,a sprawling 3500 SF full-floor footprint w/extraordinary finishes,design components & features:10-ft ceilings throughout;a chef's kitchen opening to the living/dining rm & an enormous 430 SF covered terrace w/fireplace; an over-the-top master suite w/an enormous spa bath w/sculpted soaking tub,steam shower,separate vanities & huge walk-in closet;a separate mudrm, laundry rm, and priv storage rm. Building is well-insulated and has snowmelt on all sidewalks/parking areas.Two parking spaces included.Walk to schools, the park & Lake Michigan,shops+cafes.
Property Specifics
| Condos/Townhomes | |
| 4 | |
| — | |
| 2017 | |
| None | |
| — | |
| No | |
| — |
| Cook | |
| — | |
| 500 / Monthly | |
| Water,Insurance,Exterior Maintenance,Lawn Care,Scavenger | |
| Lake Michigan | |
| Public Sewer | |
| 09866812 | |
| 14213130240000 |
Nearby Schools
| NAME: | DISTRICT: | DISTANCE: | |
|---|---|---|---|
|
Grade School
Nettelhorst Elementary School |
299 | — | |
|
Middle School
Nettelhorst Elementary School |
299 | Not in DB | |
|
High School
Lake View High School |
299 | Not in DB | |
Property History
| DATE: | EVENT: | PRICE: | SOURCE: |
|---|---|---|---|
| 31 May, 2018 | Sold | $2,099,000 | MRED MLS |
| 9 Mar, 2018 | Under contract | $2,099,000 | MRED MLS |
| 26 Feb, 2018 | Listed for sale | $2,099,000 | MRED MLS |
Room Specifics
Total Bedrooms: 4
Bedrooms Above Ground: 4
Bedrooms Below Ground: 0
Dimensions: —
Floor Type: Hardwood
Dimensions: —
Floor Type: Hardwood
Dimensions: —
Floor Type: Hardwood
Full Bathrooms: 4
Bathroom Amenities: Separate Shower,Steam Shower,Double Sink,Soaking Tub
Bathroom in Basement: 0
Rooms: Foyer,Mud Room,Storage,Walk In Closet,Deck
Basement Description: None
Other Specifics
| 1 | |
| — | |
| Concrete | |
| Deck, Outdoor Fireplace, Door Monitored By TV | |
| Common Grounds | |
| 50X157 | |
| — | |
| Full | |
| Bar-Dry, Elevator, Hardwood Floors, Laundry Hook-Up in Unit, Storage | |
| Range, Microwave, Dishwasher, High End Refrigerator, Washer, Dryer, Disposal, Wine Refrigerator | |
| Not in DB | |
| — | |
| — | |
| Elevator(s), Storage | |
| Gas Log |
Tax History
| Year | Property Taxes |
|---|
Contact Agent
Nearby Similar Homes
Nearby Sold Comparables
Contact Agent
Listing Provided By
Compass Real Estate

