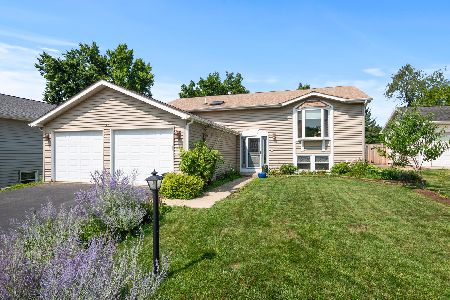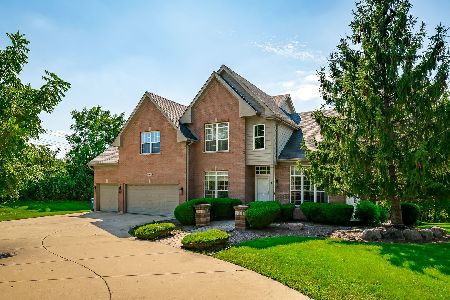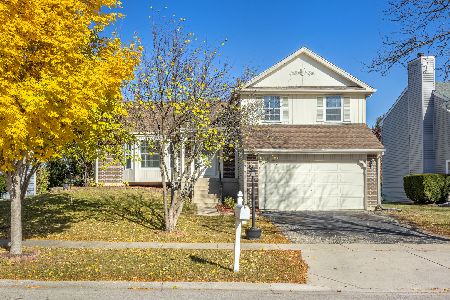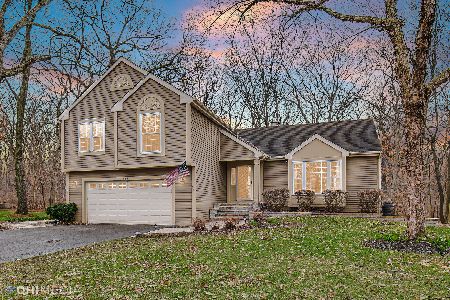647 Sierra Court, Bartlett, Illinois 60103
$540,000
|
Sold
|
|
| Status: | Closed |
| Sqft: | 3,206 |
| Cost/Sqft: | $172 |
| Beds: | 4 |
| Baths: | 3 |
| Year Built: | 2018 |
| Property Taxes: | $14,074 |
| Days On Market: | 1798 |
| Lot Size: | 0,00 |
Description
Nothing but the best in this gorgeous 4 bedroom 2-1/2 bath home with breakfast/morning room addition. Features include spacious kitchen with quartz counter tops, glass back splash, under cabinet lighting, Kitchenaid black stainless steel appliances and butler pantry. Engineered hardwood on first level and solid core interior doors throughout. Cozy family room with direct vent fireplace. Both dining room and family room boast an in-ceiling speaker system, with the master bedroom also being prewired for additional speakers. Hard wired Ethernet throughout home. All bedrooms are upstairs and have walk in closets. Pamper yourself in the luxury master bath with soaker tub, separate shower and double sinks. Deep-pour basement has plumbing rough-in for bathroom and wet bar/sink. Seller included approximately $120k in options and another $70k in after-build upgrades! This is the largest lot in the subdivision and gives the opportunity to entertain on the beautiful expansive brick paver patio with pavilion. Why wait? This gently used home is only 3 years old and is truly a home for you to appreciate and enjoy!
Property Specifics
| Single Family | |
| — | |
| Contemporary | |
| 2018 | |
| Partial | |
| JERICHO II | |
| No | |
| 0 |
| Cook | |
| Bartlett Ridge | |
| 20 / Monthly | |
| Other | |
| Lake Michigan | |
| Public Sewer | |
| 10967055 | |
| 06281020310000 |
Nearby Schools
| NAME: | DISTRICT: | DISTANCE: | |
|---|---|---|---|
|
Grade School
Liberty Elementary School |
46 | — | |
|
Middle School
Kenyon Woods Middle School |
46 | Not in DB | |
|
High School
South Elgin High School |
46 | Not in DB | |
Property History
| DATE: | EVENT: | PRICE: | SOURCE: |
|---|---|---|---|
| 22 Mar, 2021 | Sold | $540,000 | MRED MLS |
| 26 Jan, 2021 | Under contract | $549,900 | MRED MLS |
| 8 Jan, 2021 | Listed for sale | $549,900 | MRED MLS |

Room Specifics
Total Bedrooms: 4
Bedrooms Above Ground: 4
Bedrooms Below Ground: 0
Dimensions: —
Floor Type: Carpet
Dimensions: —
Floor Type: Carpet
Dimensions: —
Floor Type: Carpet
Full Bathrooms: 3
Bathroom Amenities: Separate Shower,Double Sink,Soaking Tub
Bathroom in Basement: 0
Rooms: Breakfast Room,Mud Room
Basement Description: Unfinished,Bathroom Rough-In
Other Specifics
| 3 | |
| Concrete Perimeter | |
| Concrete | |
| Porch, Brick Paver Patio, Above Ground Pool, Storms/Screens | |
| Cul-De-Sac | |
| 50X121X80X28X184 | |
| Unfinished | |
| Full | |
| Vaulted/Cathedral Ceilings, Hardwood Floors, Second Floor Laundry, Walk-In Closet(s) | |
| Range, Microwave, Dishwasher, Refrigerator, Disposal | |
| Not in DB | |
| Curbs, Sidewalks, Street Lights, Street Paved | |
| — | |
| — | |
| Gas Log |
Tax History
| Year | Property Taxes |
|---|---|
| 2021 | $14,074 |
Contact Agent
Nearby Similar Homes
Nearby Sold Comparables
Contact Agent
Listing Provided By
Berkshire Hathaway HomeServices American Heritage











