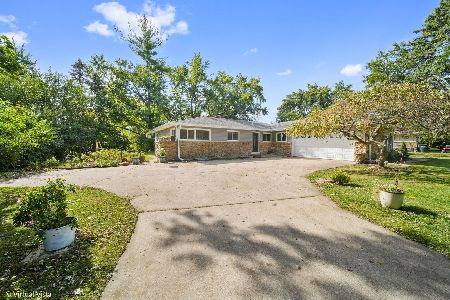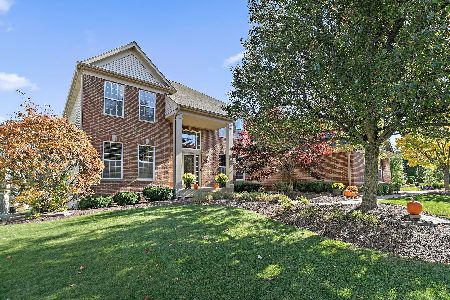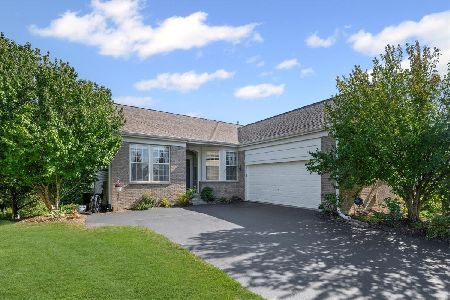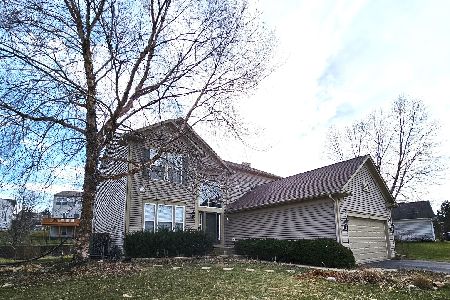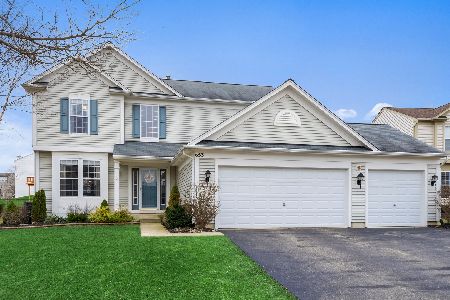647 Somerset Avenue, West Dundee, Illinois 60118
$265,000
|
Sold
|
|
| Status: | Closed |
| Sqft: | 2,184 |
| Cost/Sqft: | $123 |
| Beds: | 4 |
| Baths: | 3 |
| Year Built: | 2004 |
| Property Taxes: | $7,051 |
| Days On Market: | 3982 |
| Lot Size: | 0,25 |
Description
FHA Assumable - GREAT Terms/GREAT Location! 4 bed 2.1 bath home nestled in the heart of the subdivision. Immaculate condition. Modern eat-in kitchen with all appliances, glass tile backsplash, extra tall 42" maple cabinets with crown molding, kitchen island and pantry, updated recessed lighting and opens to a backyard patio perfect for entertaining. Close to I90 for easy commute anywhere in Chicagoland area. 10+ Home
Property Specifics
| Single Family | |
| — | |
| Traditional | |
| 2004 | |
| Full | |
| CARRINGTON-5 | |
| No | |
| 0.25 |
| Kane | |
| Carrington Reserve | |
| 40 / Monthly | |
| Insurance,Other | |
| Public | |
| Public Sewer | |
| 08805473 | |
| 0320381004 |
Nearby Schools
| NAME: | DISTRICT: | DISTANCE: | |
|---|---|---|---|
|
Grade School
Sleepy Hollow Elementary School |
300 | — | |
|
Middle School
Dundee Middle School |
300 | Not in DB | |
|
High School
Dundee-crown High School |
300 | Not in DB | |
Property History
| DATE: | EVENT: | PRICE: | SOURCE: |
|---|---|---|---|
| 26 May, 2010 | Sold | $290,000 | MRED MLS |
| 22 Apr, 2010 | Under contract | $304,900 | MRED MLS |
| 22 Mar, 2010 | Listed for sale | $304,900 | MRED MLS |
| 17 Apr, 2015 | Sold | $265,000 | MRED MLS |
| 12 Feb, 2015 | Under contract | $269,000 | MRED MLS |
| — | Last price change | $275,000 | MRED MLS |
| 23 Dec, 2014 | Listed for sale | $275,000 | MRED MLS |
| 11 Apr, 2024 | Sold | $447,000 | MRED MLS |
| 12 Feb, 2024 | Under contract | $425,000 | MRED MLS |
| 8 Feb, 2024 | Listed for sale | $425,000 | MRED MLS |
Room Specifics
Total Bedrooms: 4
Bedrooms Above Ground: 4
Bedrooms Below Ground: 0
Dimensions: —
Floor Type: Carpet
Dimensions: —
Floor Type: Carpet
Dimensions: —
Floor Type: Carpet
Full Bathrooms: 3
Bathroom Amenities: Separate Shower,Double Sink
Bathroom in Basement: 0
Rooms: Eating Area,Foyer,Utility Room-1st Floor
Basement Description: Unfinished
Other Specifics
| 2 | |
| Concrete Perimeter | |
| Asphalt | |
| Patio, Storms/Screens | |
| Landscaped | |
| 103X126X58X137 | |
| — | |
| Full | |
| Hardwood Floors | |
| Range, Microwave, Dishwasher, Refrigerator, Dryer, Disposal | |
| Not in DB | |
| Sidewalks, Street Lights, Street Paved | |
| — | |
| — | |
| Wood Burning, Attached Fireplace Doors/Screen, Gas Log, Gas Starter |
Tax History
| Year | Property Taxes |
|---|---|
| 2010 | $7,265 |
| 2015 | $7,051 |
| 2024 | $8,917 |
Contact Agent
Nearby Similar Homes
Nearby Sold Comparables
Contact Agent
Listing Provided By
Schulenburg Realty, Inc


