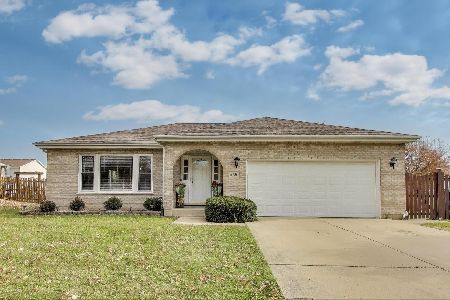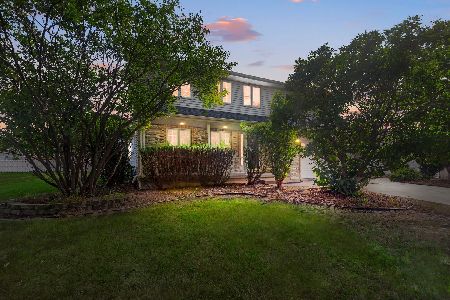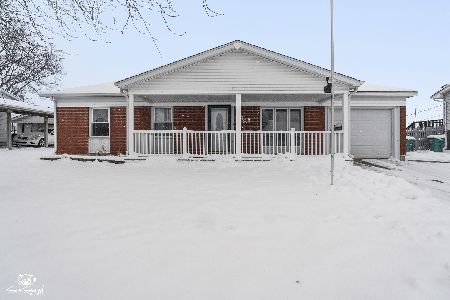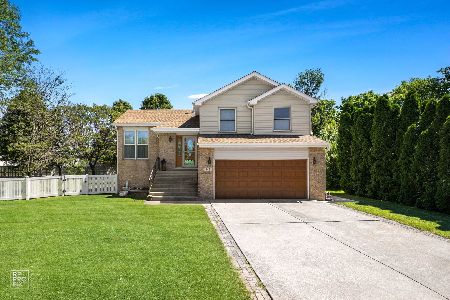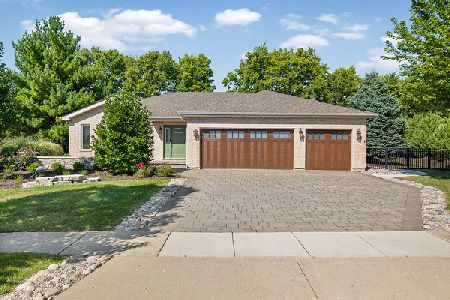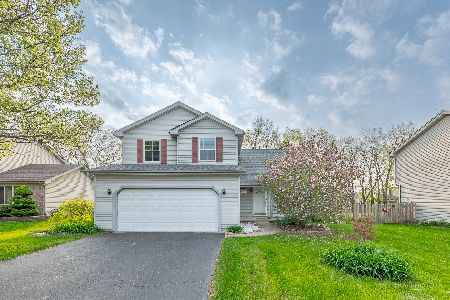647 Wild Indigo Avenue, Romeoville, Illinois 60446
$346,000
|
Sold
|
|
| Status: | Closed |
| Sqft: | 2,250 |
| Cost/Sqft: | $151 |
| Beds: | 3 |
| Baths: | 3 |
| Year Built: | 1997 |
| Property Taxes: | $6,774 |
| Days On Market: | 1675 |
| Lot Size: | 0,27 |
Description
Check out this beautifully updated 3 bedroom/3 full bathroom home on an awesome cul-de-sac lot in sought after Haley Meadows subdivision. As soon as you enter this home you are greeted with updates. Eat in kitchen offers custom 42 inch cabinets, granite counter tops, all stainless steel appliances, breakfast bar with storage and table space for everyday dining. Also has a sliding glass door to the deck overlooking the backyard. Living room with hardwood floors and brick fireplace. Master bedroom has walk in closet including organizers, sliding glass door to private balcony, and updated en suite bathroom with jetted tub. The second bedroom is huge and has its own walk in closet. Third bedroom and updated full bathroom with new tile shower, glass door, vanity, & flooring round out this level. The family room is perfect for entertaining and includes a second brick fireplace. The basement also includes bar area, second kitchen, full bathroom and laundry room. Oversized 3 car garage is extended out for additional storage. Amazing fenced in backyard with fire-pit, hot tub, paver brick patio, deck, and more. The home has been freshly painted and has new carpeting. Almost every part of this house has been updated in the last 10 years. The home is close to interstate access, the neighborhood park, schools, and all that Romeoville has to offer! Must see!
Property Specifics
| Single Family | |
| — | |
| — | |
| 1997 | |
| English | |
| — | |
| No | |
| 0.27 |
| Will | |
| Haley Meadows | |
| — / Not Applicable | |
| None | |
| Lake Michigan | |
| Public Sewer | |
| 11125961 | |
| 1202322020130000 |
Property History
| DATE: | EVENT: | PRICE: | SOURCE: |
|---|---|---|---|
| 6 Aug, 2021 | Sold | $346,000 | MRED MLS |
| 18 Jun, 2021 | Under contract | $339,900 | MRED MLS |
| 17 Jun, 2021 | Listed for sale | $339,900 | MRED MLS |
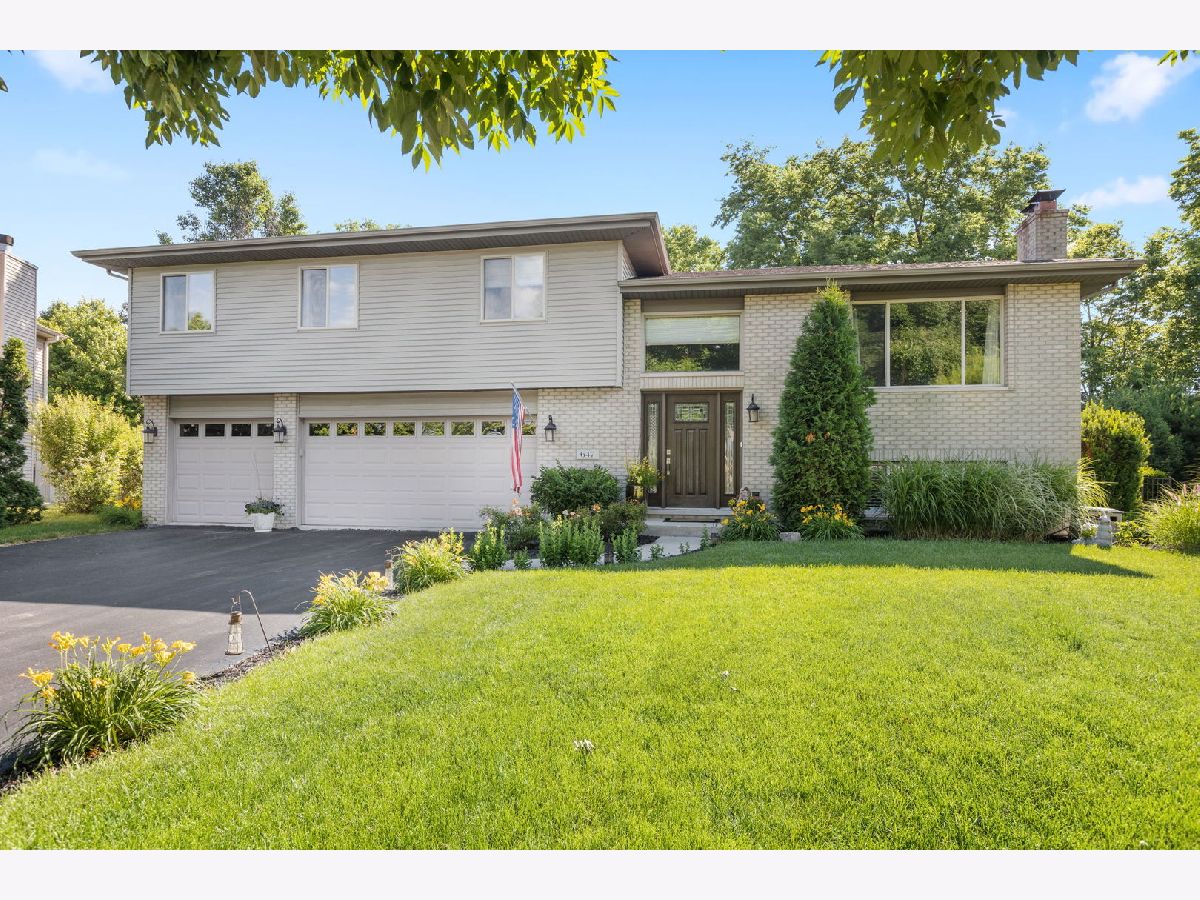



























Room Specifics
Total Bedrooms: 3
Bedrooms Above Ground: 3
Bedrooms Below Ground: 0
Dimensions: —
Floor Type: Carpet
Dimensions: —
Floor Type: Carpet
Full Bathrooms: 3
Bathroom Amenities: Whirlpool
Bathroom in Basement: 1
Rooms: Kitchen
Basement Description: Finished
Other Specifics
| 3 | |
| Concrete Perimeter | |
| Asphalt | |
| Balcony, Deck, Hot Tub, Brick Paver Patio, Storms/Screens, Fire Pit | |
| Cul-De-Sac,Fenced Yard,Mature Trees | |
| 49X171X155X115 | |
| — | |
| Full | |
| Hot Tub, Bar-Dry, Hardwood Floors, Built-in Features, Walk-In Closet(s) | |
| Range, Microwave, Dishwasher, Refrigerator, Washer, Dryer, Stainless Steel Appliance(s) | |
| Not in DB | |
| Park, Curbs, Sidewalks, Street Lights, Street Paved | |
| — | |
| — | |
| Gas Log, Gas Starter |
Tax History
| Year | Property Taxes |
|---|---|
| 2021 | $6,774 |
Contact Agent
Nearby Similar Homes
Nearby Sold Comparables
Contact Agent
Listing Provided By
Coldwell Banker Real Estate Group

