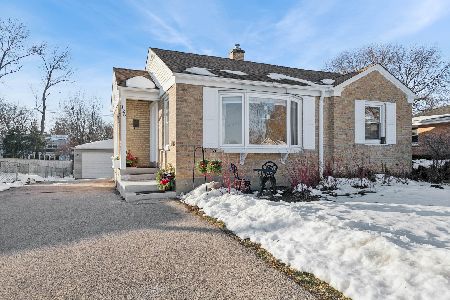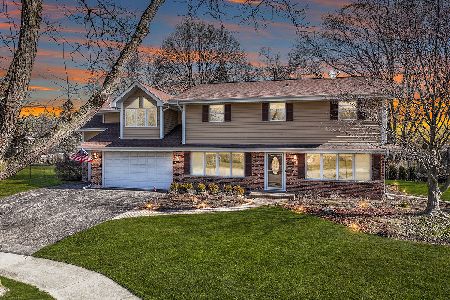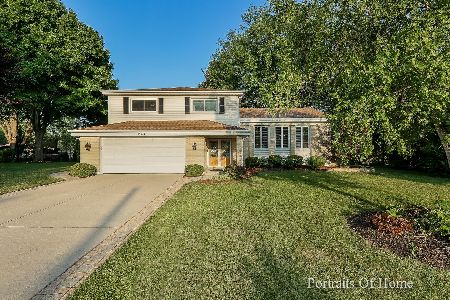647 Wilton Court, Palatine, Illinois 60074
$500,000
|
Sold
|
|
| Status: | Closed |
| Sqft: | 3,751 |
| Cost/Sqft: | $133 |
| Beds: | 4 |
| Baths: | 3 |
| Year Built: | 1965 |
| Property Taxes: | $12,690 |
| Days On Market: | 1819 |
| Lot Size: | 0,29 |
Description
In a time where day to day functionality and a level of simplistic convenience plays such a significant roll in how and where we live. Willow Wood nails it while being centrally located to parks, shopping, entertainment, downtown area, Metra and restaurants. Owners have truly enjoyed this aesthetically pleasing neighborhood and it's remarkable sense of community among residents. Upon arrival it becomes abundantly clear that pride of ownership is not in question, as guests are greeted with a premiere cul-de-sac location leading to an extra wide driveway and stunning entry. Just inside is an expansive foyer with ceramic tile floors that lead to an intimate living room with sprawling windows and new carpet. On the opposing side of the foyer is an elegant dining room spacious enough to accommodate seating for 6-8 visitors while providing access to a newly refined kitchen. The kitchen is a remarkable design complete with solid maple cabinets, granite counters, black appliances, butler pantry and center island overlooking the breakfast eating area, 4-seasons sun room with skylights and transit windows to the 2 story family room. The family room is phenomenal with custom built-in shelves, gas starting/cermic log fireplace with 2-story brick surround, new carpeting and incredible views of the yard. The main floor also offers newly refinished hardwood floors, office with custom locker system and powder room. The second floor is just as impressive with 4 spacious bedrooms each featuring new carpeting, 2 full bathrooms and a separate laundry room. The master suite is what dreams are made of with vaulted ceilings, sitting area, 13x13 u-shaped walk-in closet, new double vanity, porcelain tile, massive multi-head shower with seat and Jacuzzi tub. The shared hall bathroom is nicely updated with a single vanity and shower/tub combination. Finished lower level is ideal for entertaining with a separate game room and theater. 3-car extra deep garage accommodating an extended cab pick-up truck or full size Suburban. Private yard with a charming shed that matches the decor of the home. The parks in the community feature baseball diamonds, playgrounds, tennis and pickle ball courts. New Pella windows throughout!
Property Specifics
| Single Family | |
| — | |
| Traditional | |
| 1965 | |
| Partial | |
| — | |
| No | |
| 0.29 |
| Cook | |
| Willow Wood | |
| 0 / Not Applicable | |
| None | |
| Public | |
| Public Sewer | |
| 10982271 | |
| 02142030220000 |
Nearby Schools
| NAME: | DISTRICT: | DISTANCE: | |
|---|---|---|---|
|
Grade School
Virginia Lake Elementary School |
15 | — | |
|
Middle School
Walter R Sundling Junior High Sc |
15 | Not in DB | |
|
High School
Palatine High School |
211 | Not in DB | |
Property History
| DATE: | EVENT: | PRICE: | SOURCE: |
|---|---|---|---|
| 18 Mar, 2021 | Sold | $500,000 | MRED MLS |
| 31 Jan, 2021 | Under contract | $499,000 | MRED MLS |
| 29 Jan, 2021 | Listed for sale | $499,000 | MRED MLS |
| 6 Jun, 2024 | Sold | $615,000 | MRED MLS |
| 12 May, 2024 | Under contract | $599,900 | MRED MLS |
| 10 May, 2024 | Listed for sale | $599,900 | MRED MLS |
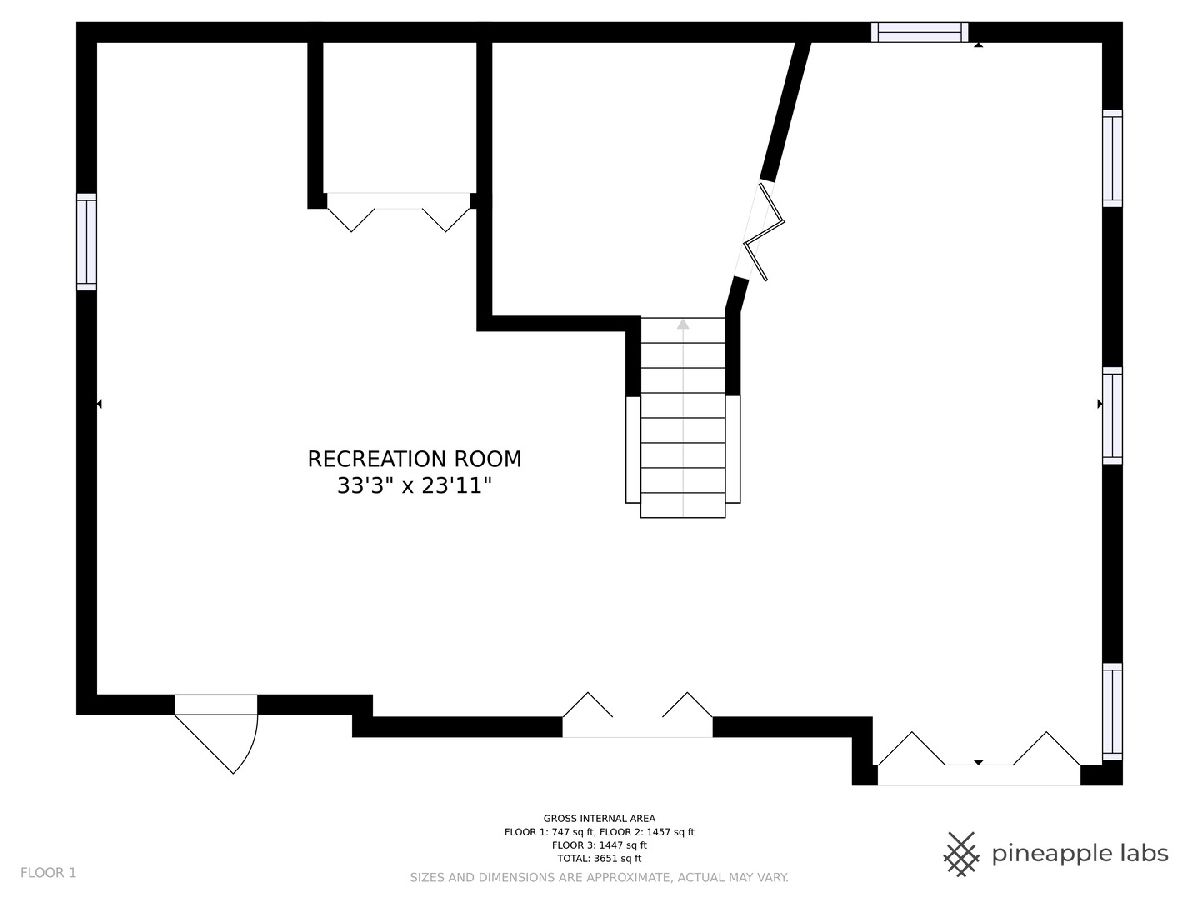
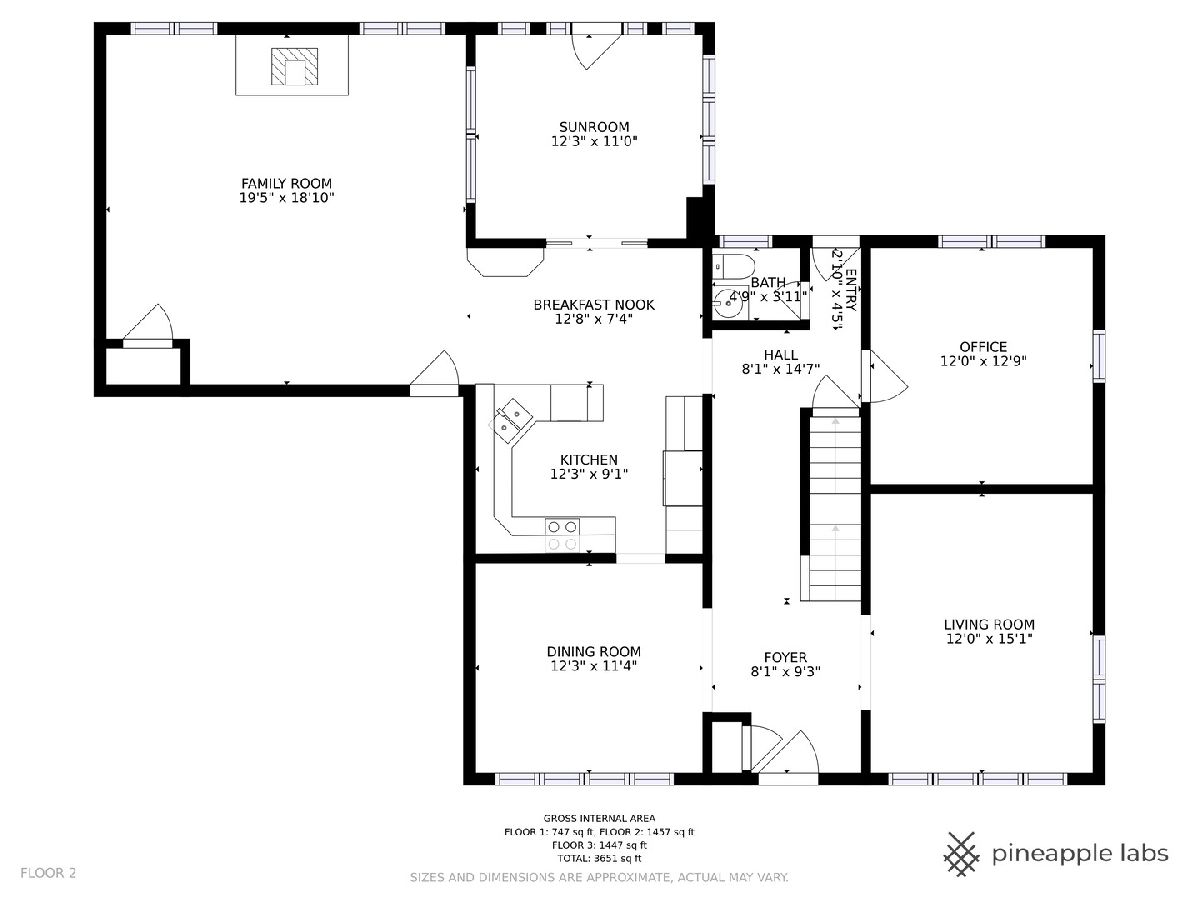
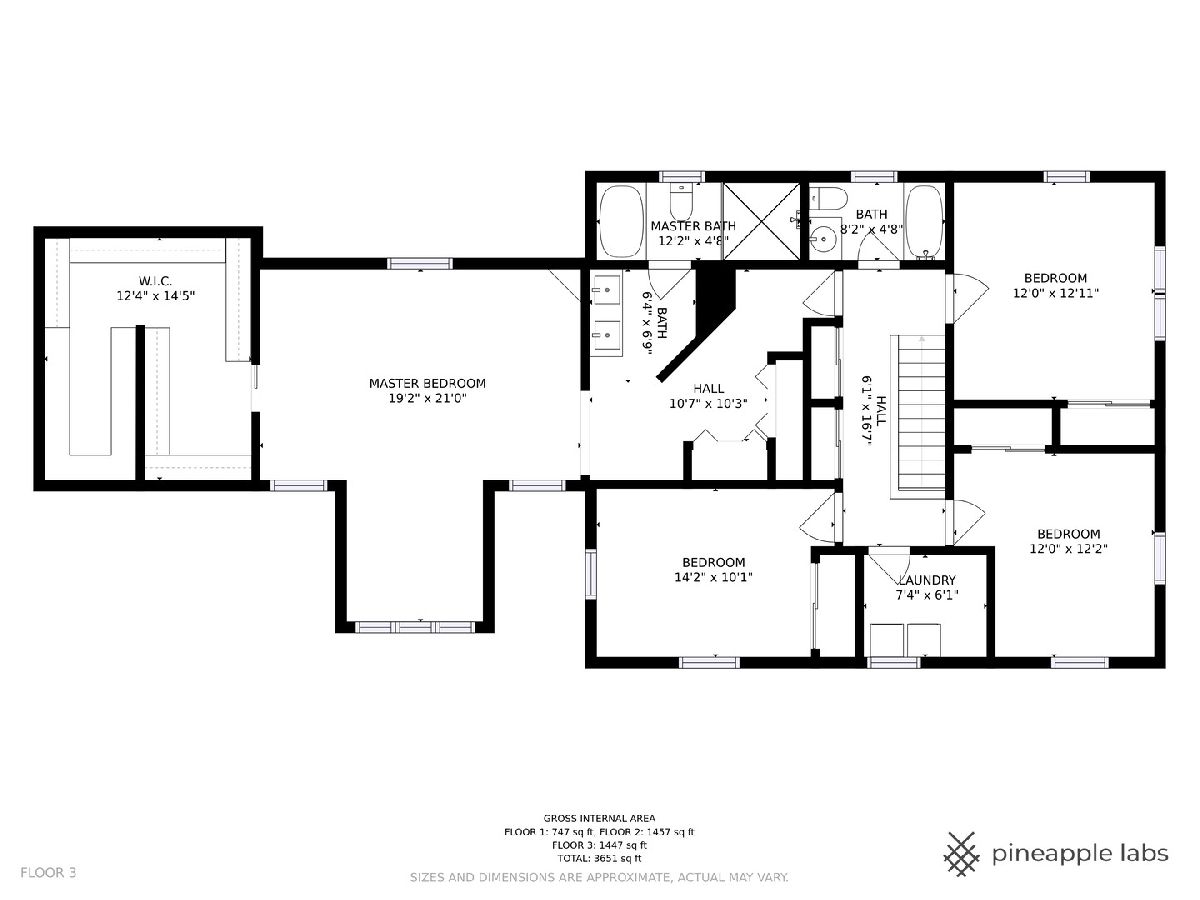
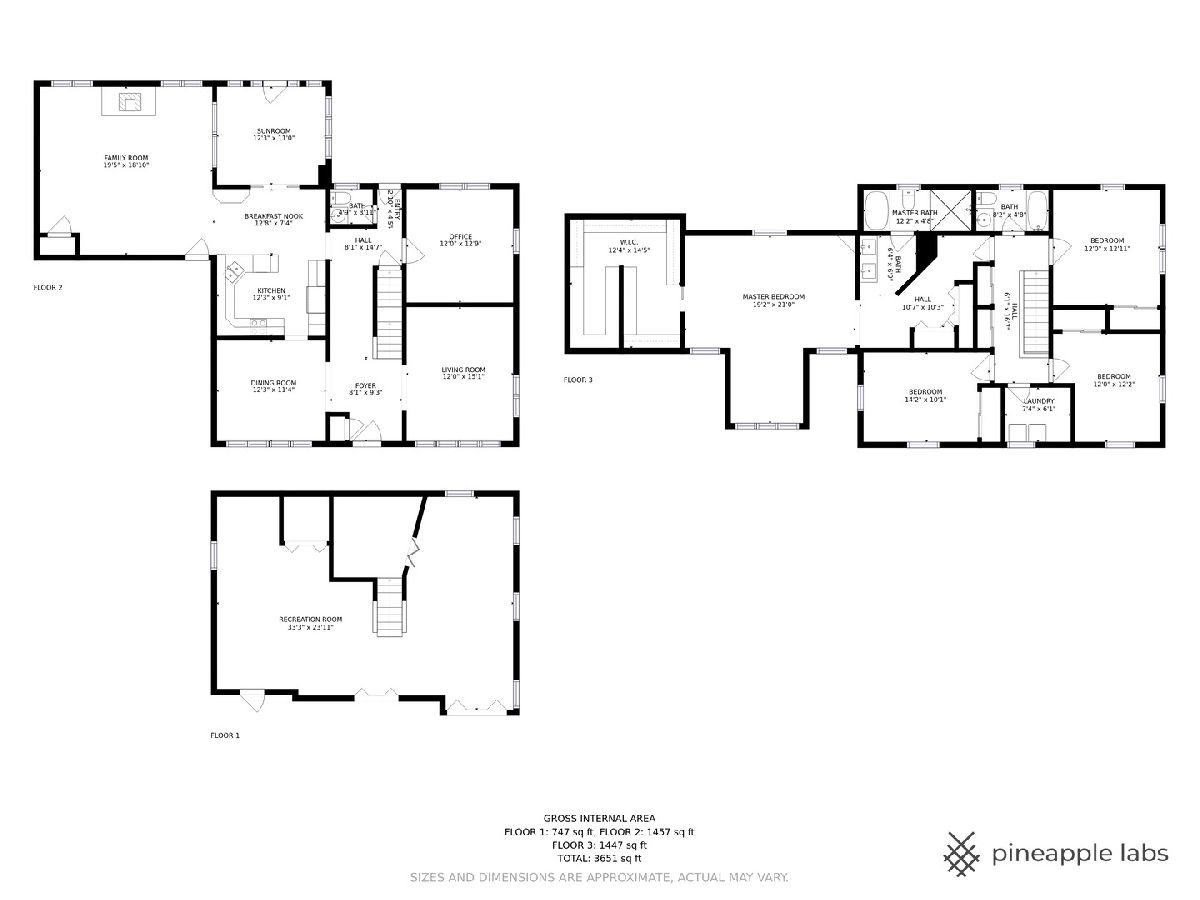
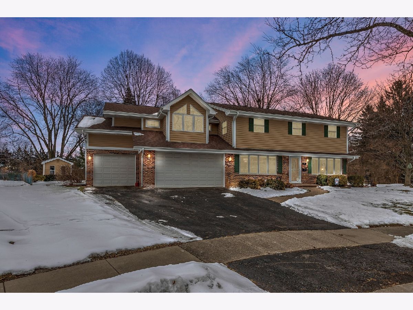
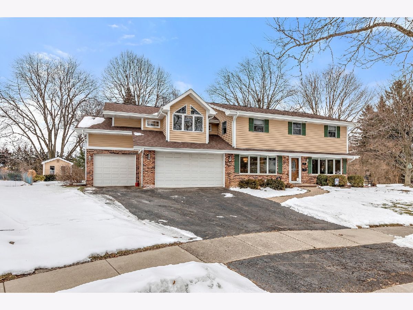
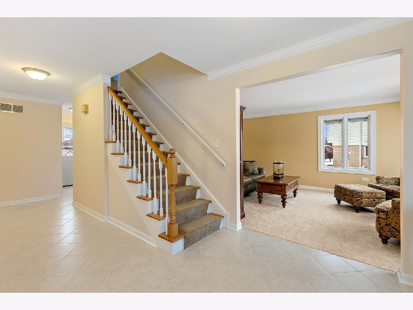
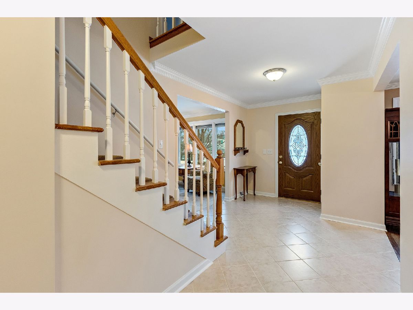
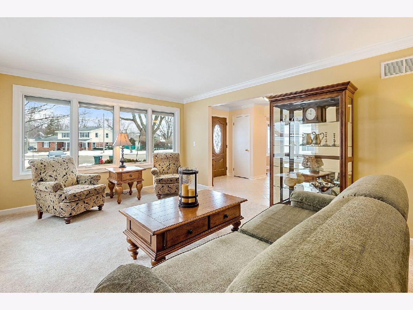
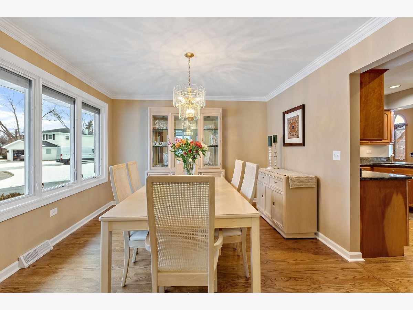
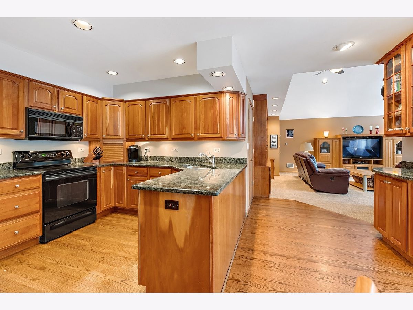
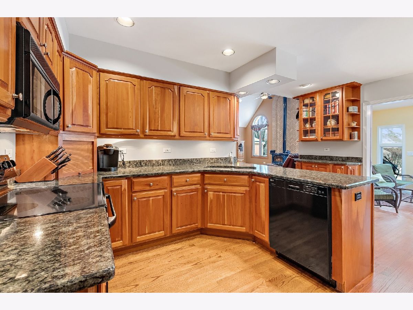
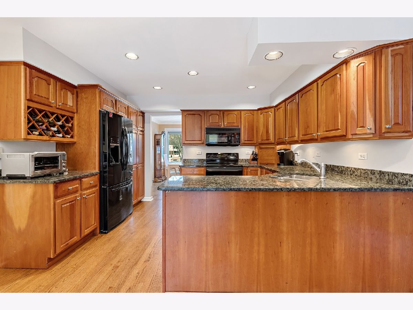
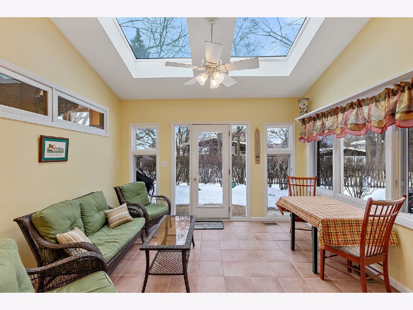
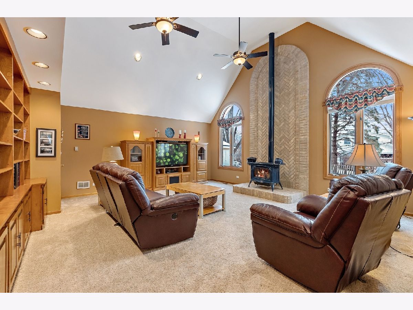
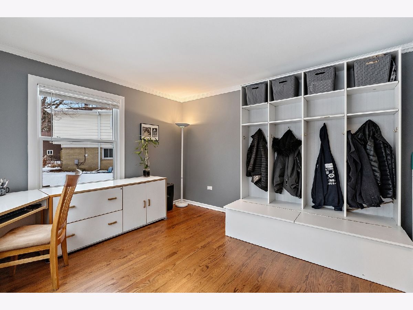
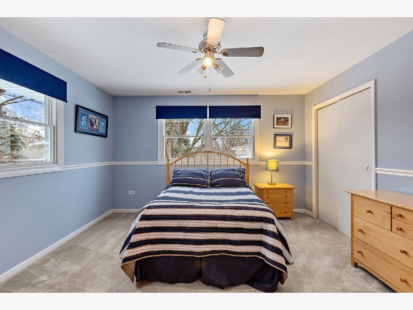
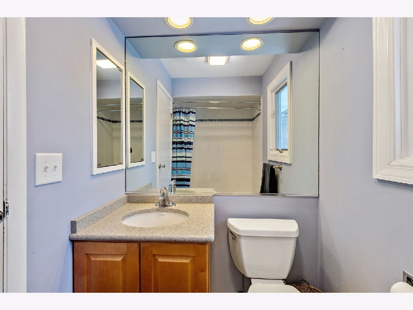
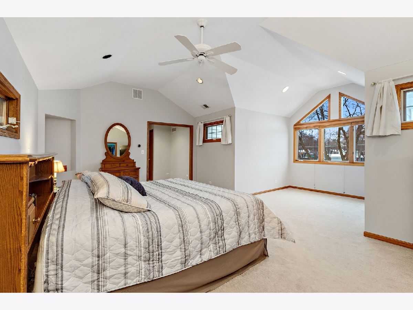
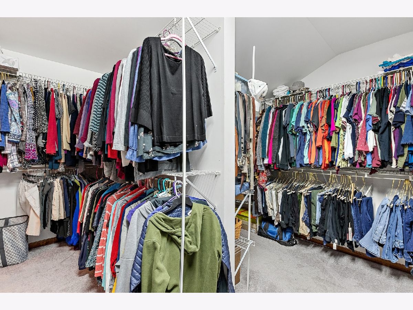
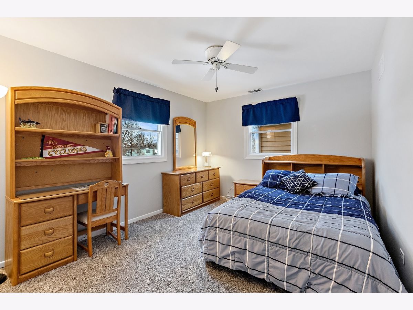
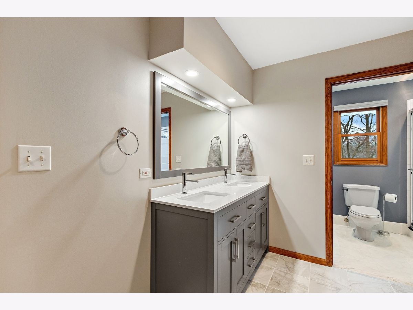
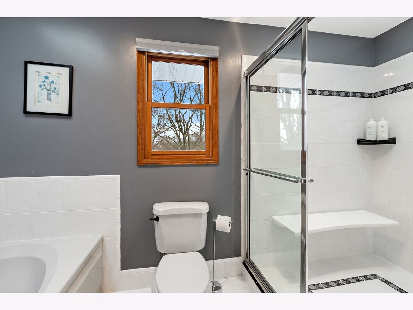
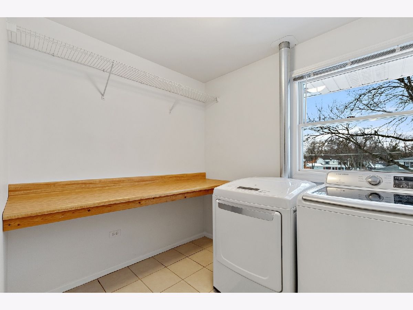
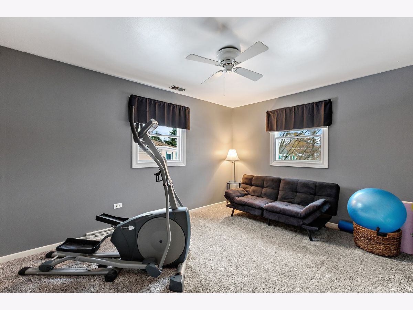
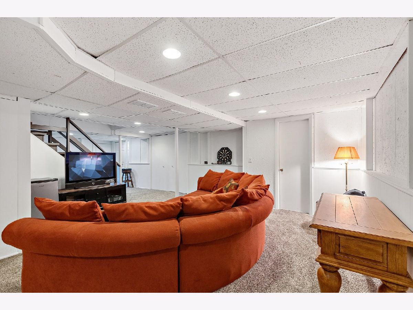
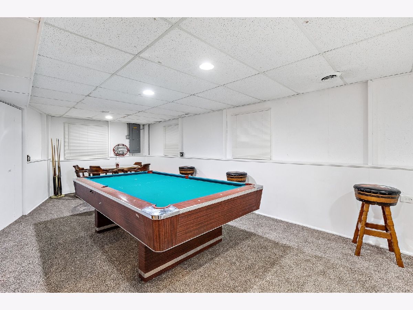
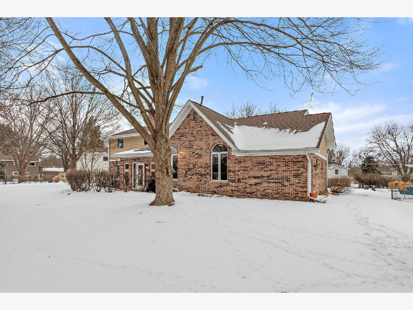
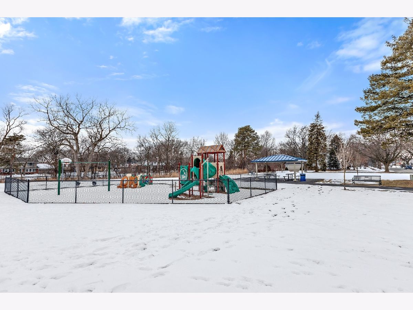
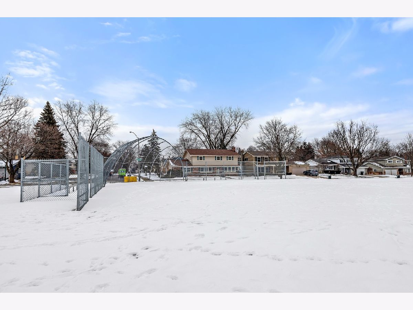
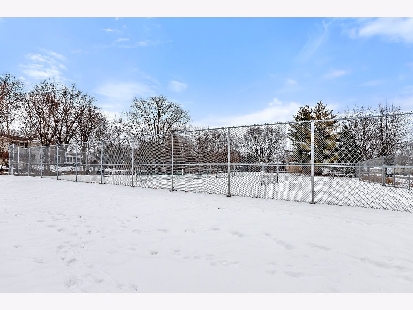
Room Specifics
Total Bedrooms: 4
Bedrooms Above Ground: 4
Bedrooms Below Ground: 0
Dimensions: —
Floor Type: Carpet
Dimensions: —
Floor Type: Carpet
Dimensions: —
Floor Type: Carpet
Full Bathrooms: 3
Bathroom Amenities: Whirlpool,Separate Shower,Double Sink,Soaking Tub
Bathroom in Basement: 0
Rooms: Breakfast Room,Foyer,Media Room,Office,Recreation Room,Heated Sun Room,Walk In Closet
Basement Description: Finished,Crawl,Rec/Family Area,Storage Space
Other Specifics
| 3 | |
| Concrete Perimeter | |
| Asphalt | |
| Brick Paver Patio, Storms/Screens, Invisible Fence | |
| Cul-De-Sac,Landscaped,Fence-Invisible Pet,Sidewalks,Streetlights | |
| 56X133X177X120 | |
| Pull Down Stair | |
| Full | |
| Vaulted/Cathedral Ceilings, Skylight(s), Bar-Dry, Hardwood Floors, Second Floor Laundry, Built-in Features, Walk-In Closet(s), Bookcases, Open Floorplan, Some Carpeting, Some Wood Floors, Granite Counters, Separate Dining Room | |
| Range, Microwave, Dishwasher, Refrigerator, Washer, Dryer, Disposal | |
| Not in DB | |
| Park, Tennis Court(s), Curbs, Sidewalks, Street Lights, Street Paved | |
| — | |
| — | |
| Gas Starter |
Tax History
| Year | Property Taxes |
|---|---|
| 2021 | $12,690 |
| 2024 | $12,776 |
Contact Agent
Nearby Similar Homes
Nearby Sold Comparables
Contact Agent
Listing Provided By
Coldwell Banker Realty

