6472 Corinas Curve, Rockford, Illinois 61103
$316,500
|
Sold
|
|
| Status: | Closed |
| Sqft: | 1,664 |
| Cost/Sqft: | $174 |
| Beds: | 3 |
| Baths: | 4 |
| Year Built: | 2003 |
| Property Taxes: | $5,019 |
| Days On Market: | 585 |
| Lot Size: | 0,32 |
Description
Impeccably maintained, this property offers everything you've been looking for and more! The foyer welcomes you into the spacious great room boasting of vaulted ceiling, a gorgeous fireplace with floor to ceiling stone surround and luxury vinyl plank flooring that extends into the dining room, hallway and bedrooms. The beautifully updated kitchen boasts of quartz countertops, stylish tile back splash and tiled floors and opens to the dining room that has a slider opening to the large deck overlooking the pool. The expansive mudroom/laundry room is completed with a 1/2 bath and large closet space. The primary suite offers a full bath with a walk in closet. An additional bath is conveniently located near the 2 additional bedrooms. The walk out lower level is flooded with natural light and is an entertainment paradise with a spacious family room, additional area for a pool table & a dining table. The custom built bar is a perfect complement to the family room and offers extra entertaining space. There is ample storage and a second laundry hook-up for convenience. The bonus room and full bathroom complete the lower level. The home's backyard is an outdoor oasis with a gorgeous brick paver patio, private area for a fire pit, an above ground pool with a deck that overlooks the space. The lush landscaping is complete with beautiful plantings offering color throughout the year and an irrigation system! This is an exceptional property located near the Rock River!
Property Specifics
| Single Family | |
| — | |
| — | |
| 2003 | |
| — | |
| — | |
| No | |
| 0.32 |
| Winnebago | |
| — | |
| — / Not Applicable | |
| — | |
| — | |
| — | |
| 12051772 | |
| 0724378002 |
Property History
| DATE: | EVENT: | PRICE: | SOURCE: |
|---|---|---|---|
| 17 Jun, 2024 | Sold | $316,500 | MRED MLS |
| 11 May, 2024 | Under contract | $289,900 | MRED MLS |
| 10 May, 2024 | Listed for sale | $289,900 | MRED MLS |
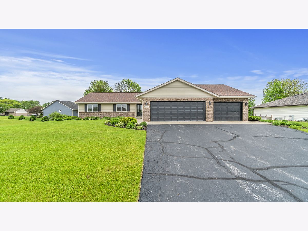
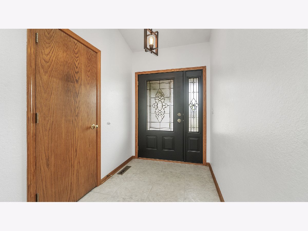
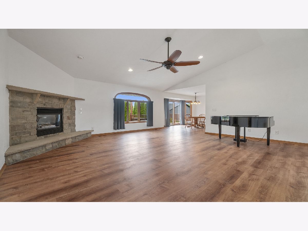
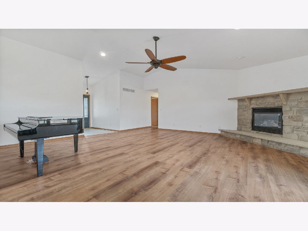
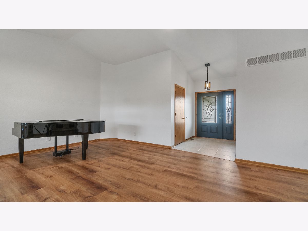
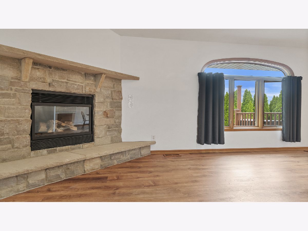
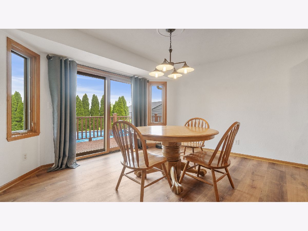
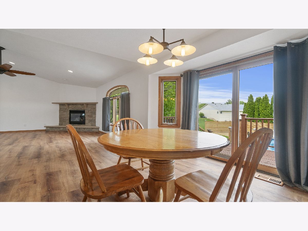
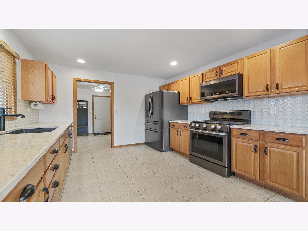
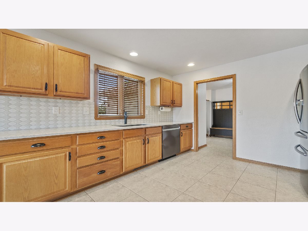
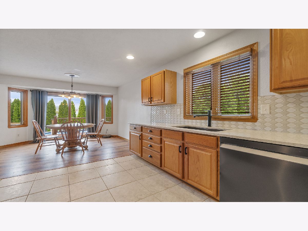
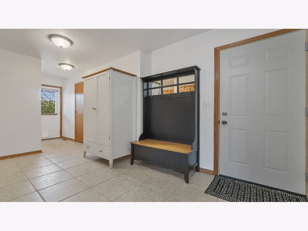
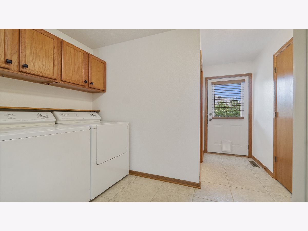
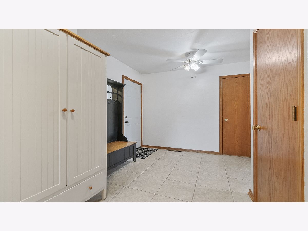
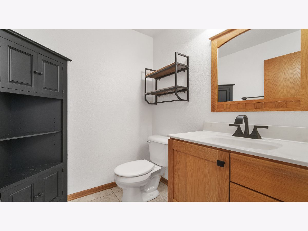
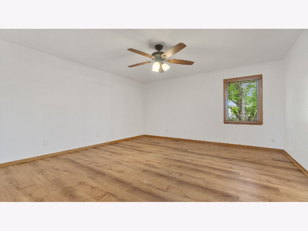
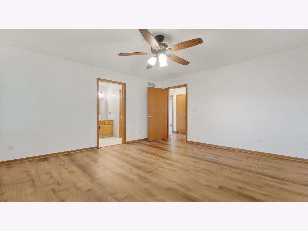
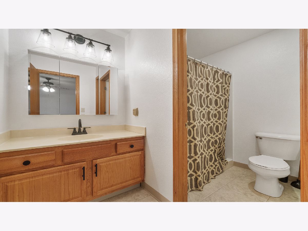
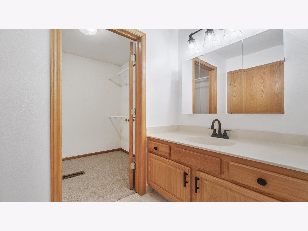
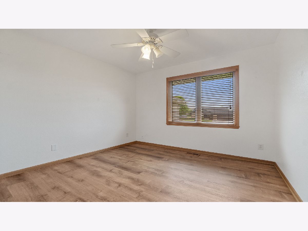
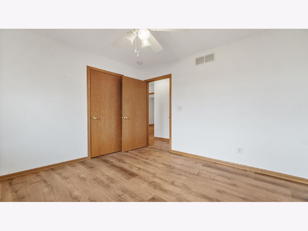
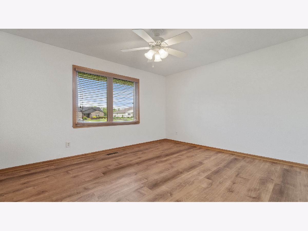
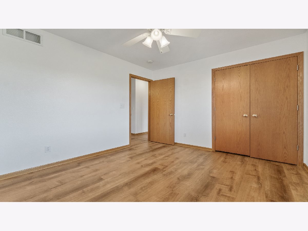
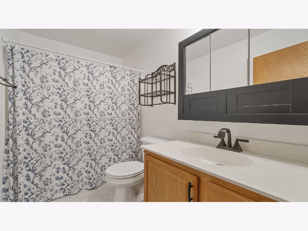
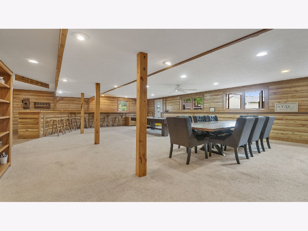
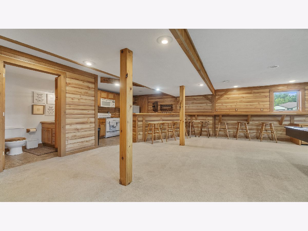
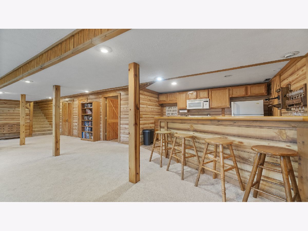
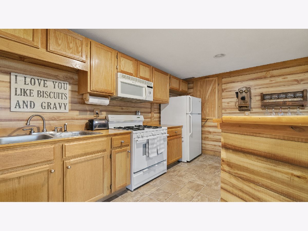
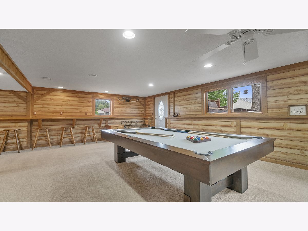
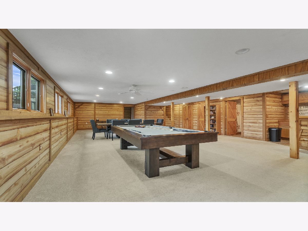
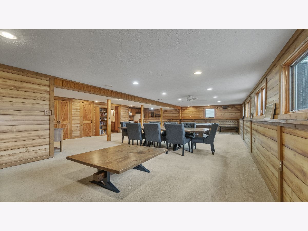
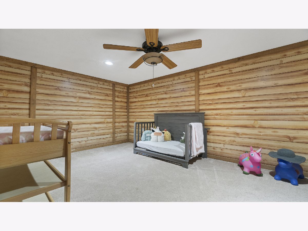
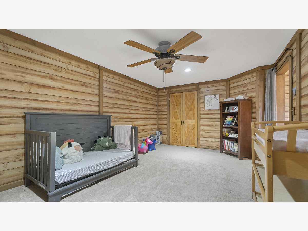
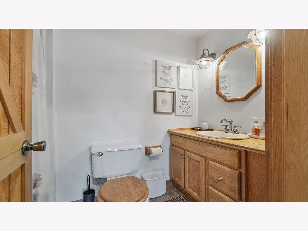
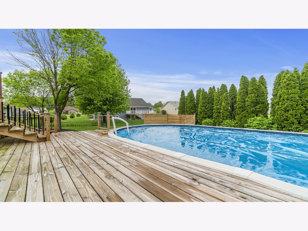
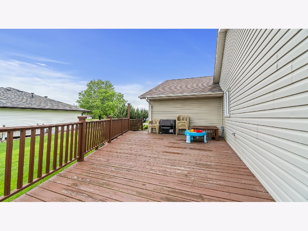
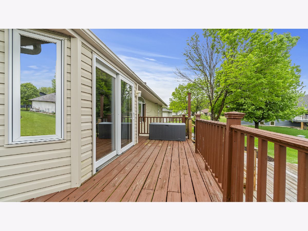
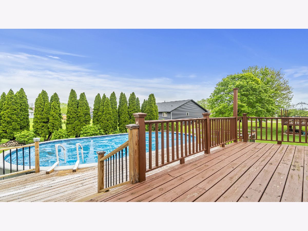
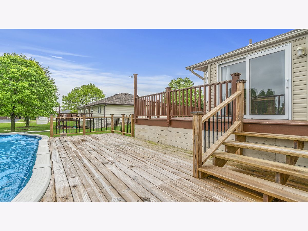
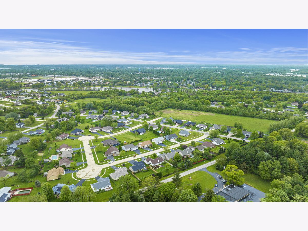
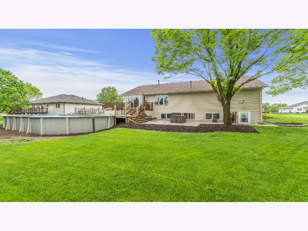
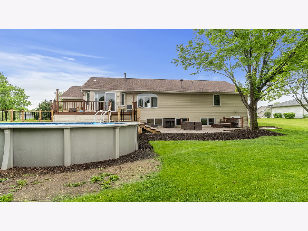
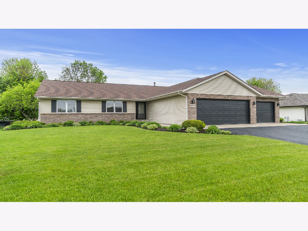
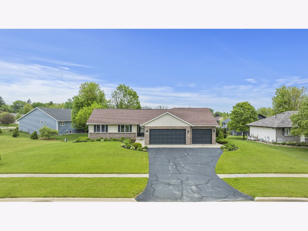
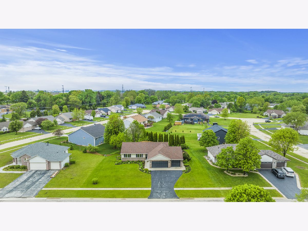
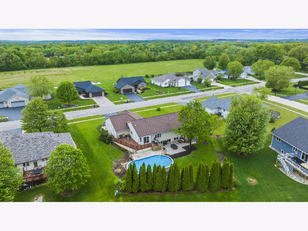
Room Specifics
Total Bedrooms: 3
Bedrooms Above Ground: 3
Bedrooms Below Ground: 0
Dimensions: —
Floor Type: —
Dimensions: —
Floor Type: —
Full Bathrooms: 4
Bathroom Amenities: —
Bathroom in Basement: 1
Rooms: —
Basement Description: Finished
Other Specifics
| 3.5 | |
| — | |
| — | |
| — | |
| — | |
| 105X130 | |
| — | |
| — | |
| — | |
| — | |
| Not in DB | |
| — | |
| — | |
| — | |
| — |
Tax History
| Year | Property Taxes |
|---|---|
| 2024 | $5,019 |
Contact Agent
Nearby Similar Homes
Nearby Sold Comparables
Contact Agent
Listing Provided By
Dickerson & Nieman Realtors - Rockford




