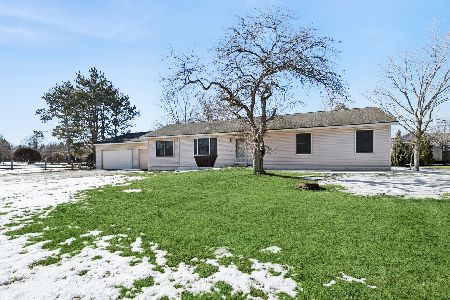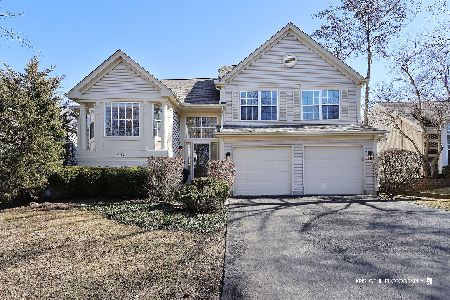6476 Doral Drive, Gurnee, Illinois 60031
$306,000
|
Sold
|
|
| Status: | Closed |
| Sqft: | 1,748 |
| Cost/Sqft: | $177 |
| Beds: | 2 |
| Baths: | 2 |
| Year Built: | 2018 |
| Property Taxes: | $8,409 |
| Days On Market: | 2053 |
| Lot Size: | 0,15 |
Description
*** LOOKING FOR A LOW-MAINTENANCE RANCH THAT'S LIKE NEW & MOVE-IN READY? - WELL HERE IT IS - RECEIVE A $5000 BUYER CREDIT IF CLOSED BY AUGUST 31 *** LOW HOA includes lawn care & snow removal * Open Concept Kitchen boasts white designer cabinets, granite, stainless appliances, large pantry & expansive island overlooking Great Room * Spacious Master Suite offers dual vanity/linen closet/separate shower/large walk-in closet * Other features include Flex Room (could be den/office), laundry room, tankless water heater & covered patio * Custom window treatments * Enjoy lots of green space/walking trails/scenic pond & neighborhood park * Minutes from area amenities/shopping/restaurants * EASY LIVING STARTS HERE!
Property Specifics
| Single Family | |
| — | |
| Ranch | |
| 2018 | |
| None | |
| BRISTOL | |
| No | |
| 0.15 |
| Lake | |
| Wentworth | |
| 199 / Monthly | |
| Insurance,Lawn Care,Snow Removal,Other | |
| Public | |
| Public Sewer | |
| 10781690 | |
| 07281150060000 |
Nearby Schools
| NAME: | DISTRICT: | DISTANCE: | |
|---|---|---|---|
|
Grade School
Woodland Elementary School |
50 | — | |
|
Middle School
Woodland Jr High School |
50 | Not in DB | |
|
High School
Warren Township High School |
121 | Not in DB | |
Property History
| DATE: | EVENT: | PRICE: | SOURCE: |
|---|---|---|---|
| 30 Nov, 2018 | Sold | $296,340 | MRED MLS |
| 18 Oct, 2018 | Under contract | $297,000 | MRED MLS |
| — | Last price change | $297,990 | MRED MLS |
| 11 Jul, 2018 | Listed for sale | $344,990 | MRED MLS |
| 26 Aug, 2020 | Sold | $306,000 | MRED MLS |
| 29 Jul, 2020 | Under contract | $310,000 | MRED MLS |
| 14 Jul, 2020 | Listed for sale | $310,000 | MRED MLS |
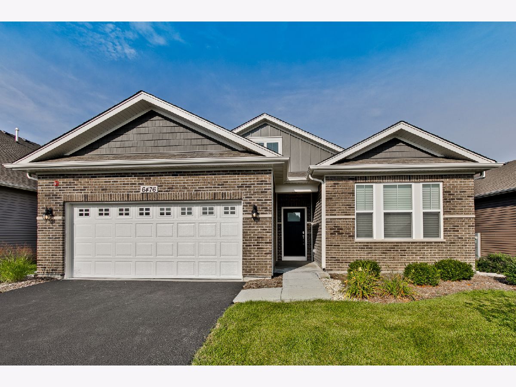
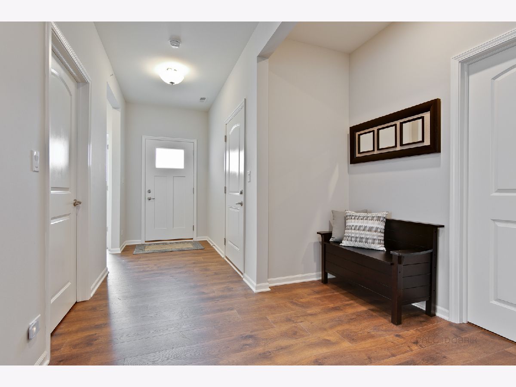
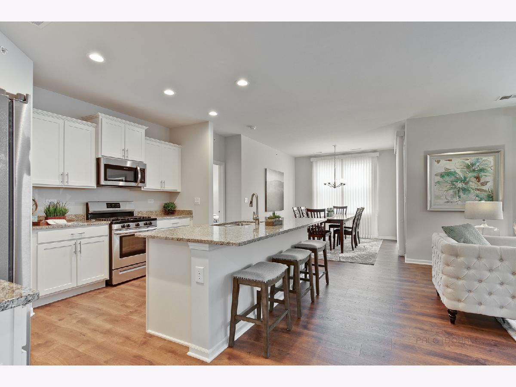
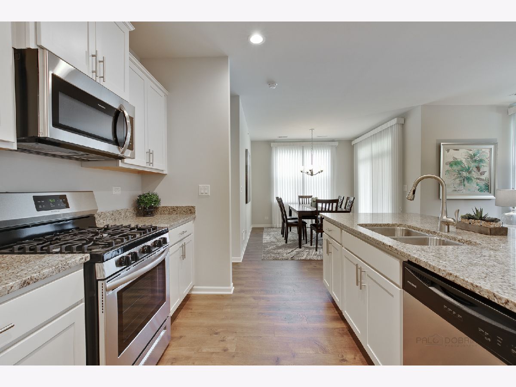
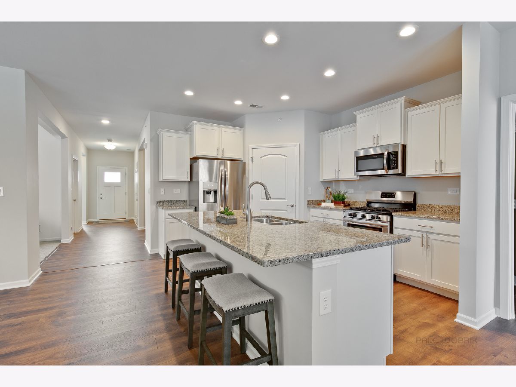
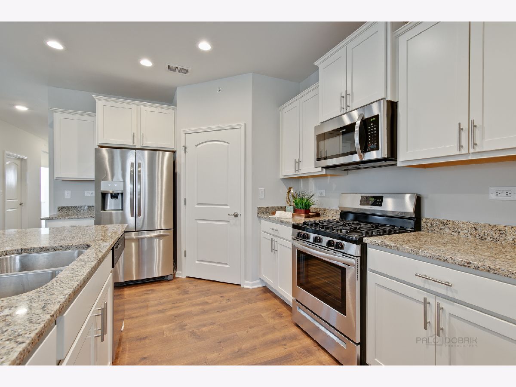
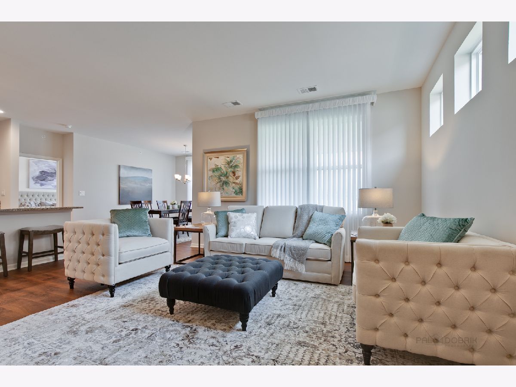
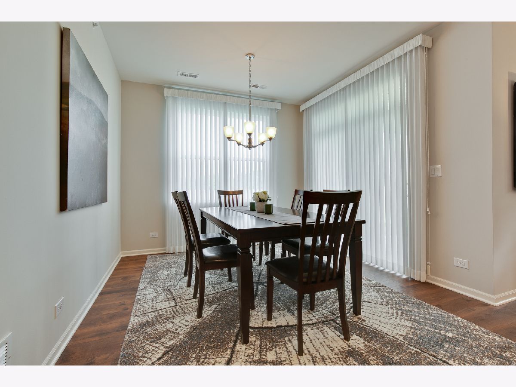
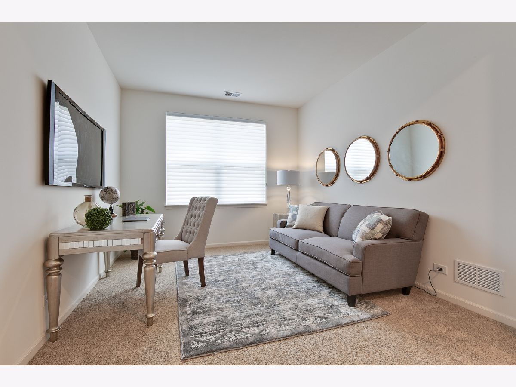
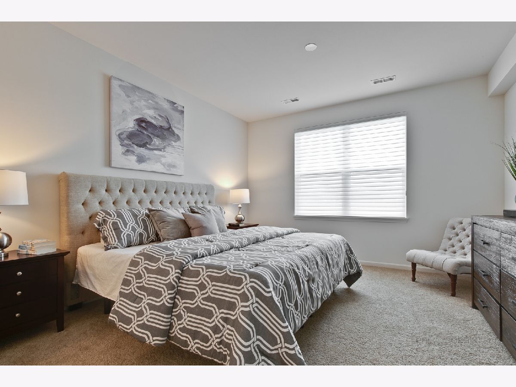
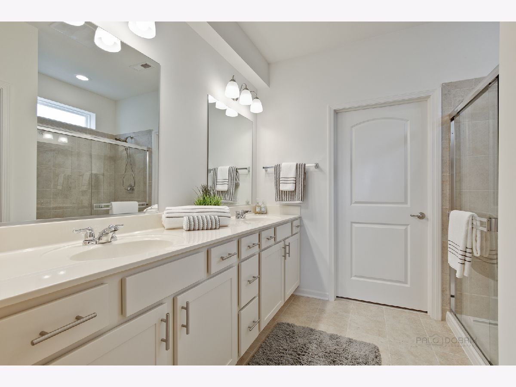
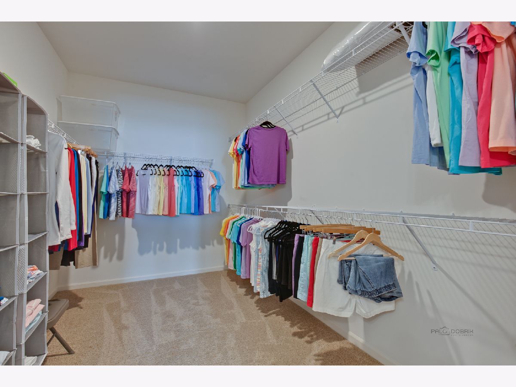
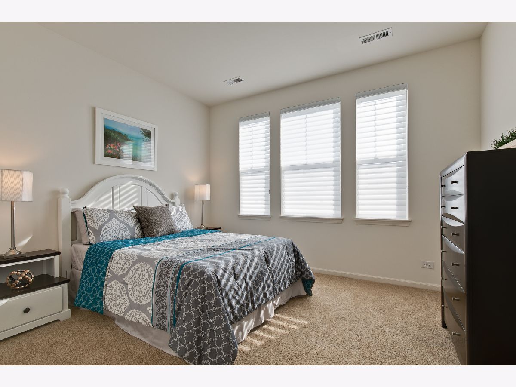
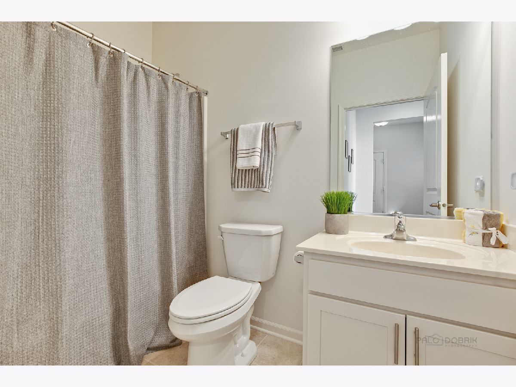
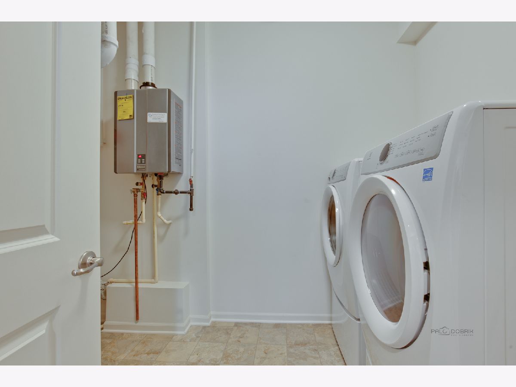
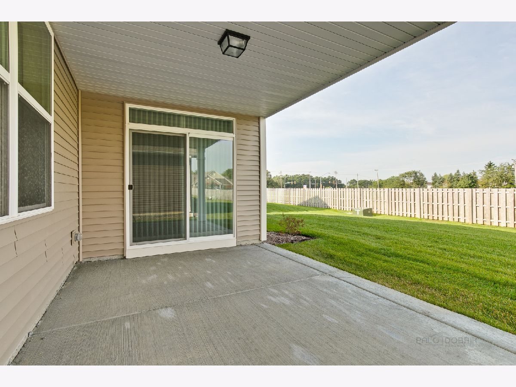
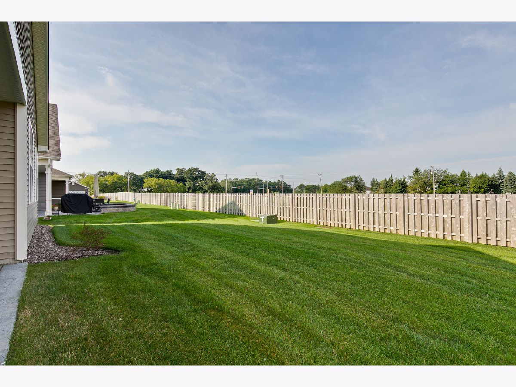
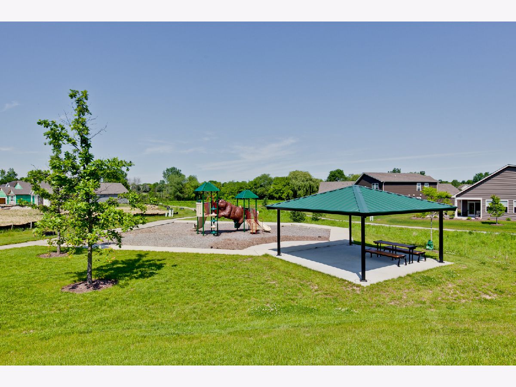
Room Specifics
Total Bedrooms: 2
Bedrooms Above Ground: 2
Bedrooms Below Ground: 0
Dimensions: —
Floor Type: Carpet
Full Bathrooms: 2
Bathroom Amenities: Double Sink
Bathroom in Basement: 0
Rooms: Den
Basement Description: Slab
Other Specifics
| 2 | |
| Concrete Perimeter | |
| Asphalt | |
| Patio, Storms/Screens | |
| — | |
| 52 X 126 | |
| — | |
| Full | |
| First Floor Bedroom, First Floor Laundry, First Floor Full Bath, Walk-In Closet(s) | |
| Range, Microwave, Dishwasher, Refrigerator, Disposal, Stainless Steel Appliance(s) | |
| Not in DB | |
| Park, Curbs, Sidewalks, Street Lights, Street Paved | |
| — | |
| — | |
| — |
Tax History
| Year | Property Taxes |
|---|---|
| 2020 | $8,409 |
Contact Agent
Nearby Similar Homes
Contact Agent
Listing Provided By
Baird & Warner



