6477 Coach House Road, Lisle, Illinois 60532
$430,000
|
Sold
|
|
| Status: | Closed |
| Sqft: | 2,303 |
| Cost/Sqft: | $188 |
| Beds: | 4 |
| Baths: | 4 |
| Year Built: | 1988 |
| Property Taxes: | $9,625 |
| Days On Market: | 1815 |
| Lot Size: | 0,18 |
Description
First floor freshly painted and ready for new owners! Very spacious and open 4 bedroom, 3.5 bath Green Trails home. Family room with wall of windows, fireplace and sliding glass door that opens to almost new deck (2019). Upgraded hardwood floors throughout first floor. Light-filled, eat-in kitchen with exquisite granite countertops and stainless steel appliances, with walk out to patio and deck. Beautifully landscaped backyard with almost new fence (2019), plenty of green space and gate that opens for easy access to walking trails. Master bedroom suite with private, full bath. Additional 3 bedrooms and full bathroom complete 2nd level. Finished basement with rec room, laundry room, bedroom and full bathroom. Newer roof and siding. Family room sliding glass door 2020. Award winning Kennedy Junior High and Naperville North High School. Green Trails features 25+ miles of trails for walking/running/biking/ playgrounds and parks. Minutes to downtown Lisle, downtown Naperville, and the Morton Arboretum.
Property Specifics
| Single Family | |
| — | |
| — | |
| 1988 | |
| Full | |
| — | |
| No | |
| 0.18 |
| Du Page | |
| Green Trails | |
| 180 / Annual | |
| Other | |
| Lake Michigan | |
| Public Sewer | |
| 10958106 | |
| 0820204013 |
Nearby Schools
| NAME: | DISTRICT: | DISTANCE: | |
|---|---|---|---|
|
Grade School
Steeple Run Elementary School |
203 | — | |
|
Middle School
Kennedy Junior High School |
203 | Not in DB | |
|
High School
Naperville North High School |
203 | Not in DB | |
Property History
| DATE: | EVENT: | PRICE: | SOURCE: |
|---|---|---|---|
| 9 Apr, 2021 | Sold | $430,000 | MRED MLS |
| 3 Feb, 2021 | Under contract | $432,275 | MRED MLS |
| 30 Jan, 2021 | Listed for sale | $432,275 | MRED MLS |
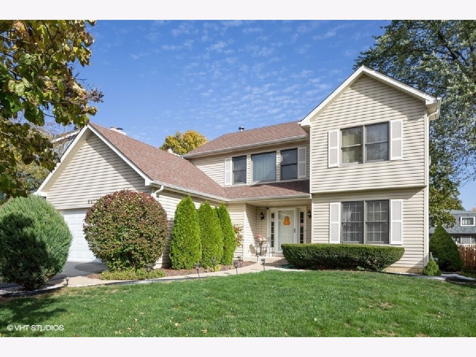
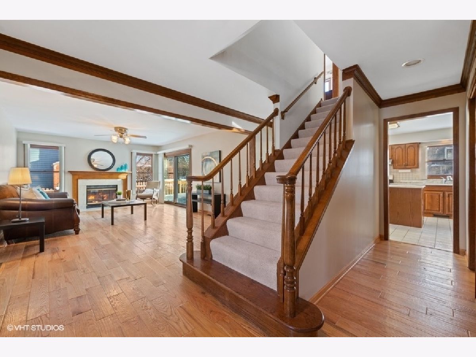
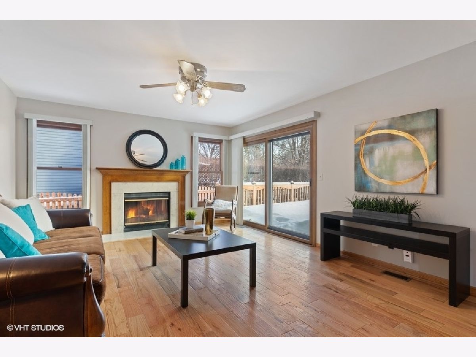
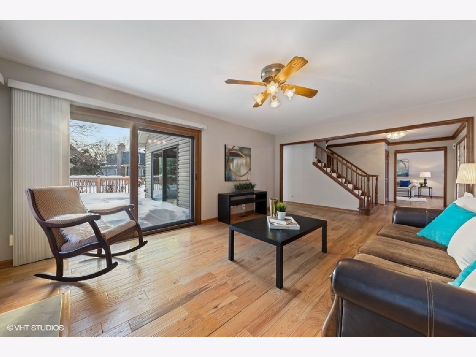
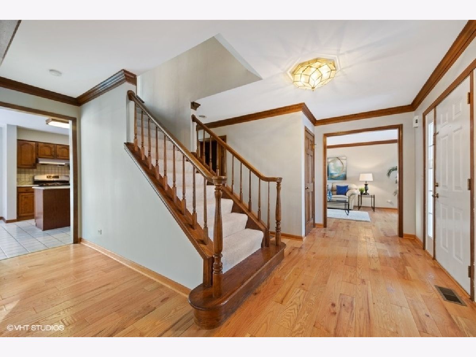
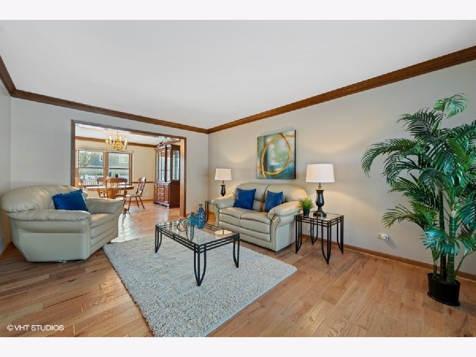
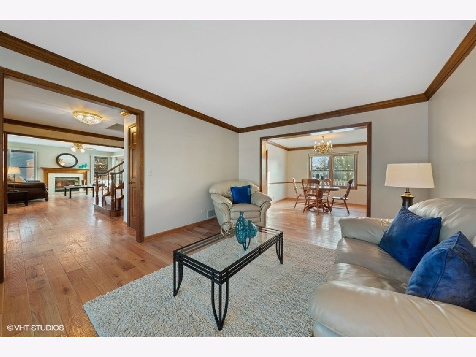
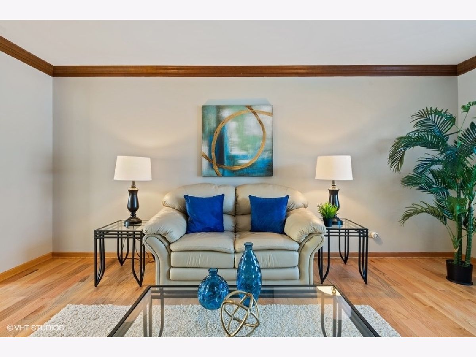
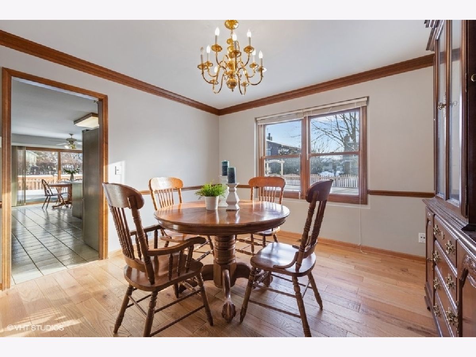
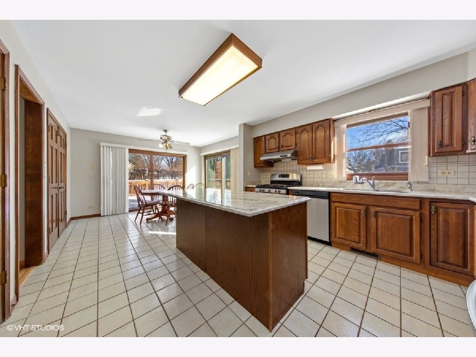
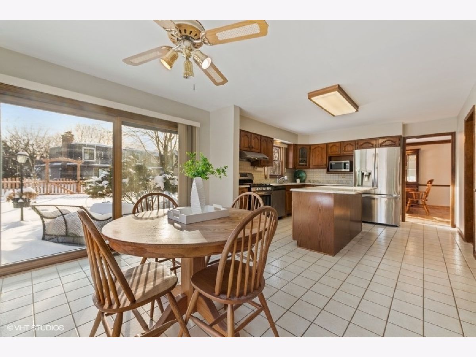
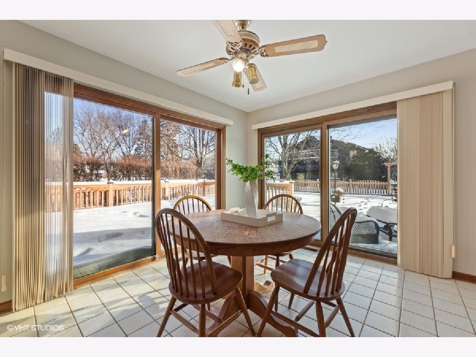
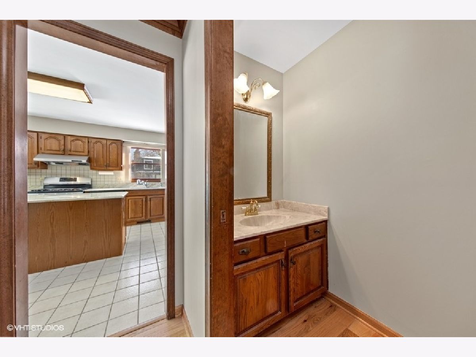
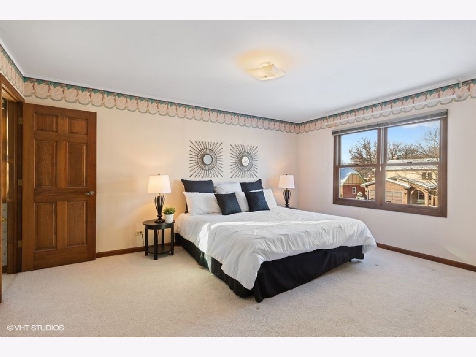
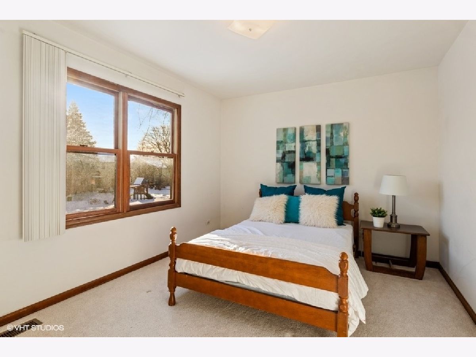
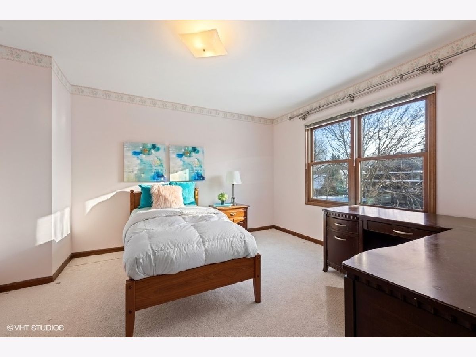
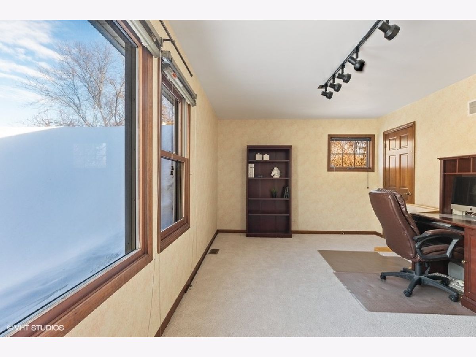
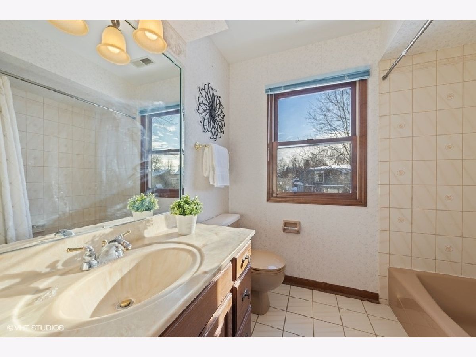
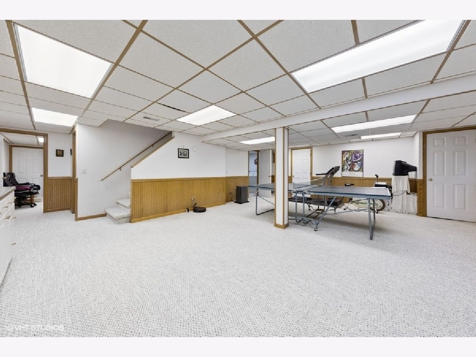
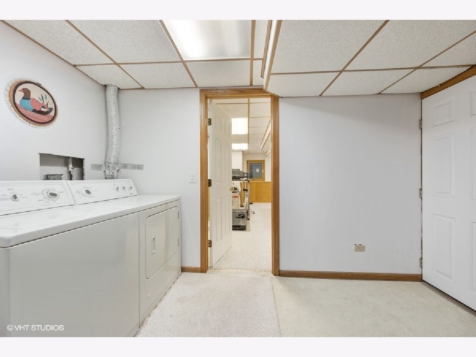
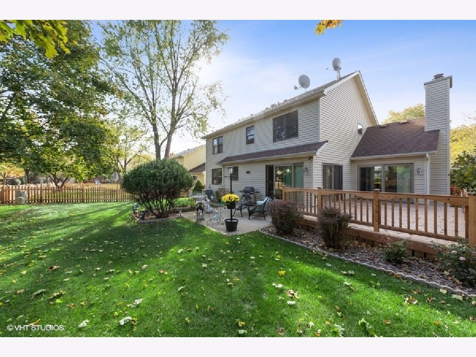
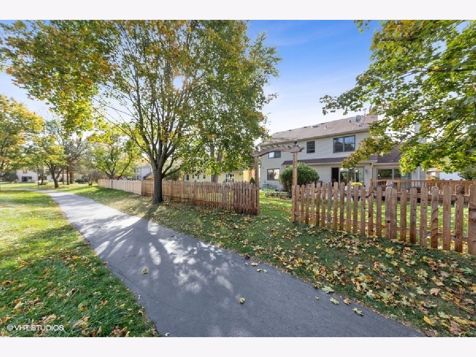
Room Specifics
Total Bedrooms: 4
Bedrooms Above Ground: 4
Bedrooms Below Ground: 0
Dimensions: —
Floor Type: Carpet
Dimensions: —
Floor Type: Carpet
Dimensions: —
Floor Type: Carpet
Full Bathrooms: 4
Bathroom Amenities: —
Bathroom in Basement: 1
Rooms: Office,Recreation Room
Basement Description: Finished
Other Specifics
| 2 | |
| — | |
| Asphalt | |
| Deck, Patio | |
| — | |
| 70X110 | |
| — | |
| Full | |
| — | |
| Range, Dishwasher, Refrigerator, Washer, Dryer, Stainless Steel Appliance(s) | |
| Not in DB | |
| Park, Tennis Court(s), Sidewalks, Street Lights, Street Paved | |
| — | |
| — | |
| — |
Tax History
| Year | Property Taxes |
|---|---|
| 2021 | $9,625 |
Contact Agent
Nearby Similar Homes
Nearby Sold Comparables
Contact Agent
Listing Provided By
Baird & Warner










