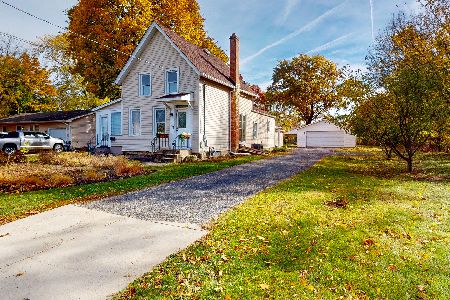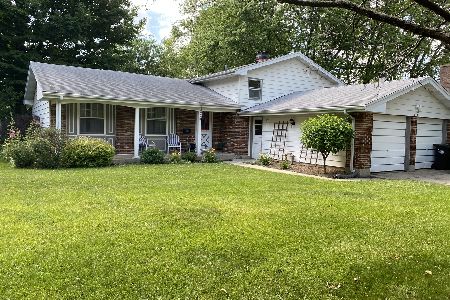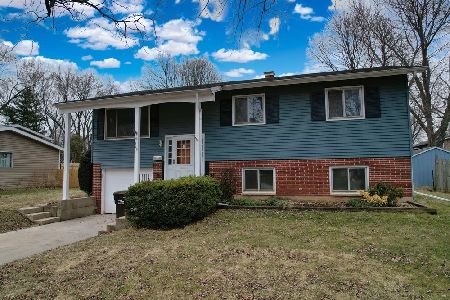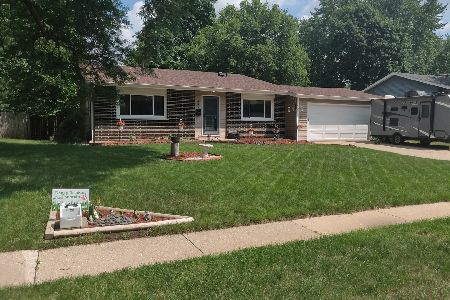648 Darlington Lane, Crystal Lake, Illinois 60014
$268,500
|
Sold
|
|
| Status: | Closed |
| Sqft: | 2,388 |
| Cost/Sqft: | $115 |
| Beds: | 4 |
| Baths: | 3 |
| Year Built: | 1969 |
| Property Taxes: | $5,849 |
| Days On Market: | 2017 |
| Lot Size: | 0,25 |
Description
Family Classic Model in Coventry. 2388 sq ft. / 4 bed rooms /2.1 bath / Partial Basement with Crawl Space / Front Porch / Screen Porch / 2 Car Garage. The model says it all - Family Classic - Manicured yard and welcoming front porch and inviting bright entry opens the way into this family home. French doors into home office/Living Room. Large kitchen and eating area for great family/friends gatherings. Beautiful refinished hardwood floors in entry, dining room, kitchen, eating area, family room and 1/2 bath. Large Master bedroom with large walk-in closet. Master shower has been up-date along with 2nd bath tub tile surround. New Carpet upstairs, most windows are being replaced. Wall paper removed & painted. You will enjoy the relaxing screen porch overlooking beautiful back yard. Shed for all your tools. Another office area in room off garage. Laundry in Basement but could also be in room off garage for main floor laundry. Whole House Fan! 2019 Master Bath Shower, Master Toilet, LED Lights Kitchen, 2017 New Roof home & on Shed- complete tear off, 2016 New Siding, Gutters w/Top Filter & Down Spouts & New Garage Door, 2012 Train Furnace, 2015 Up-Date Bath Tile & fixtures, new exterior garage side door, new interior doors 2nd leve, Refinish Hardwood Floors, 2000 solid wood panel basement stair area This is the largest home in Coventry, well maintained and loved. Don't miss this one MOVE-IN READY!
Property Specifics
| Single Family | |
| — | |
| Traditional | |
| 1969 | |
| Partial | |
| FAMILY CLASSIC | |
| No | |
| 0.25 |
| Mc Henry | |
| — | |
| 0 / Not Applicable | |
| None | |
| Public | |
| Public Sewer | |
| 10766629 | |
| 1908176019 |
Nearby Schools
| NAME: | DISTRICT: | DISTANCE: | |
|---|---|---|---|
|
Grade School
Husmann Elementary School |
47 | — | |
|
Middle School
Hannah Beardsley Middle School |
47 | Not in DB | |
|
High School
Crystal Lake Central High School |
155 | Not in DB | |
Property History
| DATE: | EVENT: | PRICE: | SOURCE: |
|---|---|---|---|
| 15 Sep, 2020 | Sold | $268,500 | MRED MLS |
| 29 Jul, 2020 | Under contract | $274,500 | MRED MLS |
| 15 Jul, 2020 | Listed for sale | $274,500 | MRED MLS |
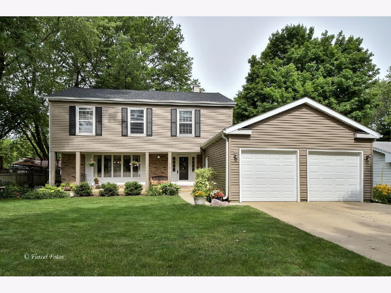
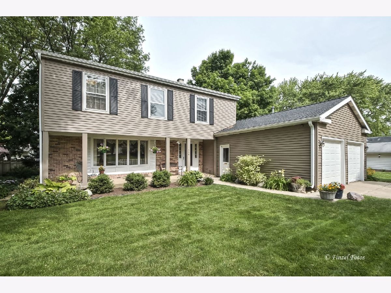
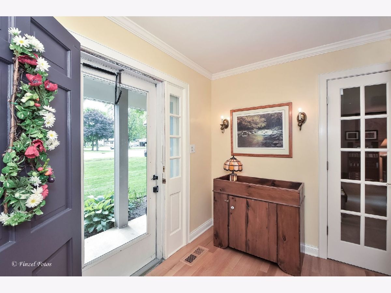
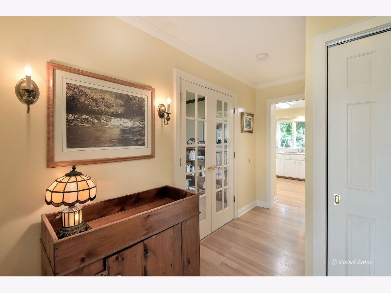
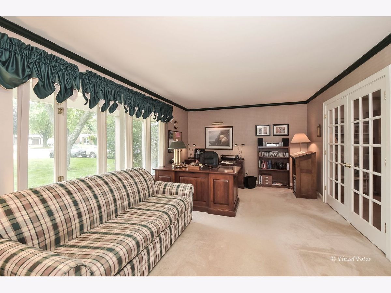
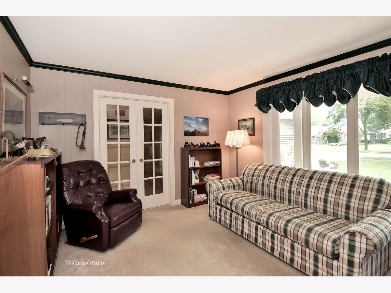
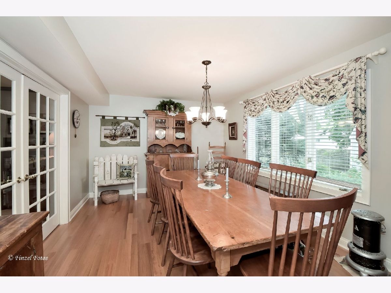
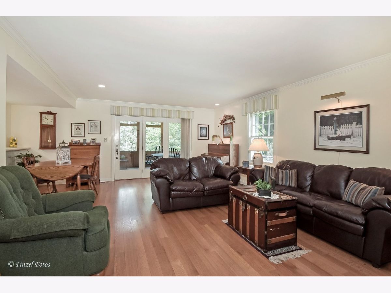
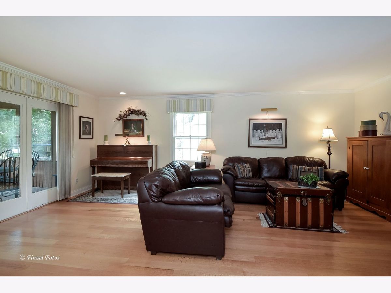
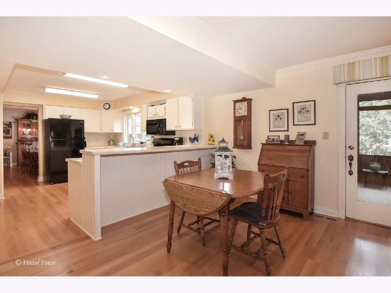
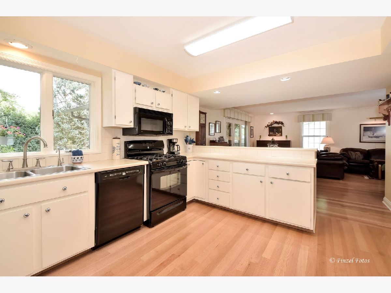
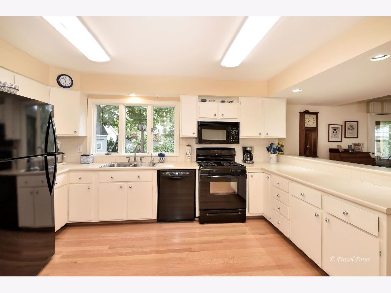
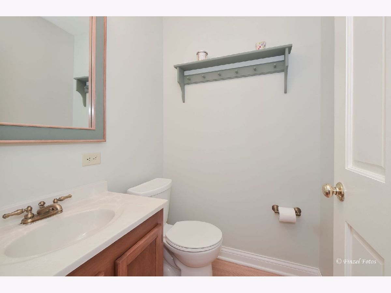
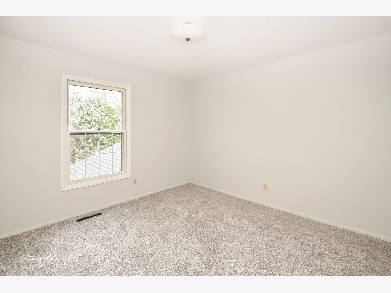
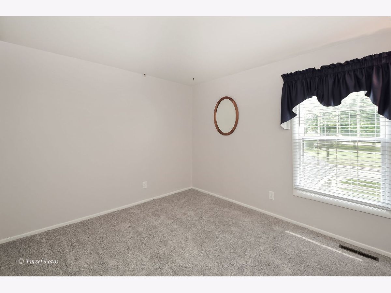
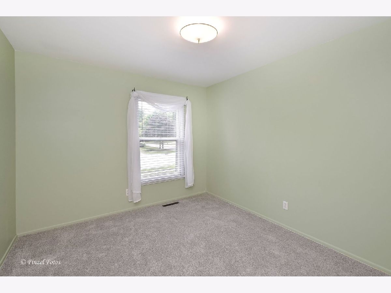
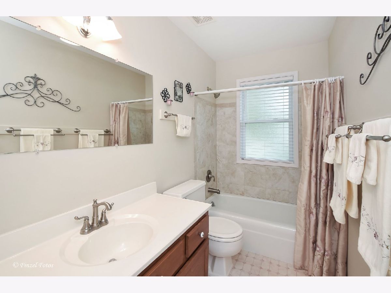
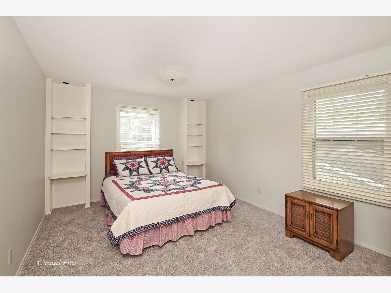
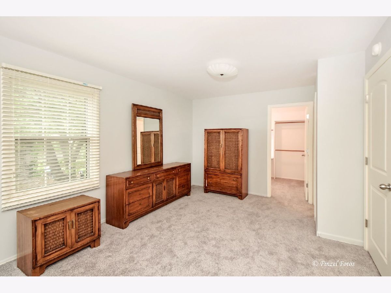
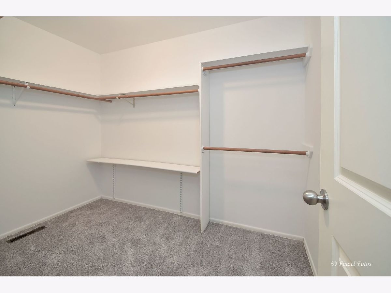
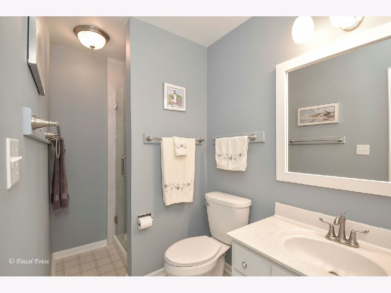
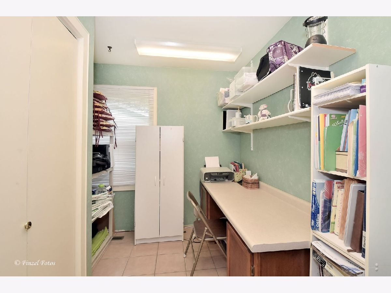
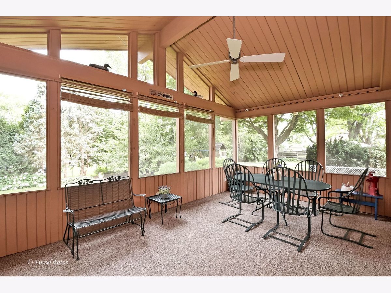
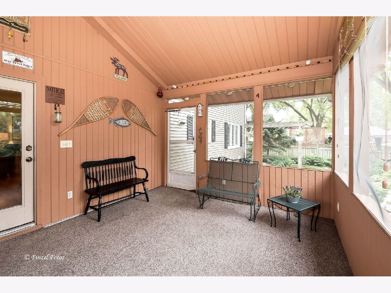
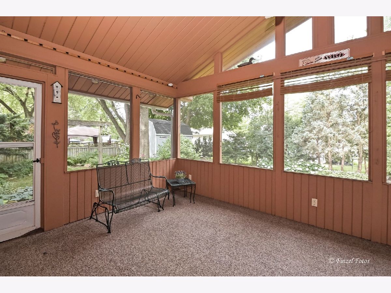
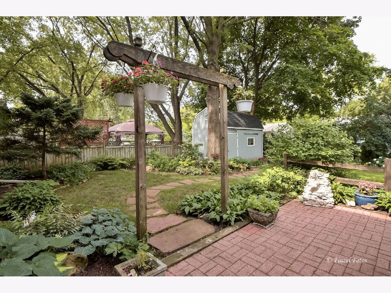
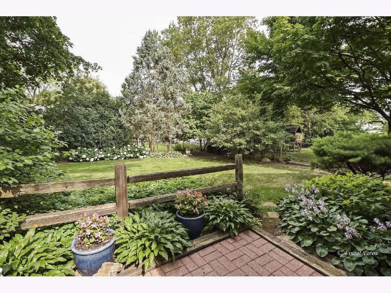
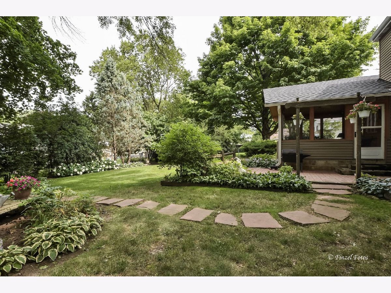
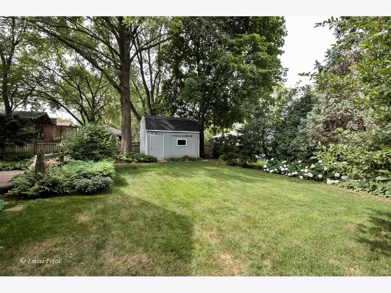
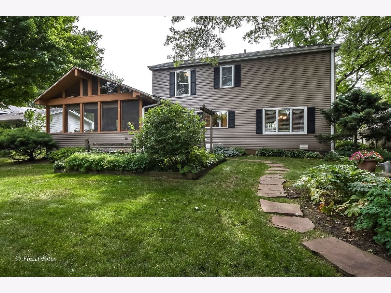
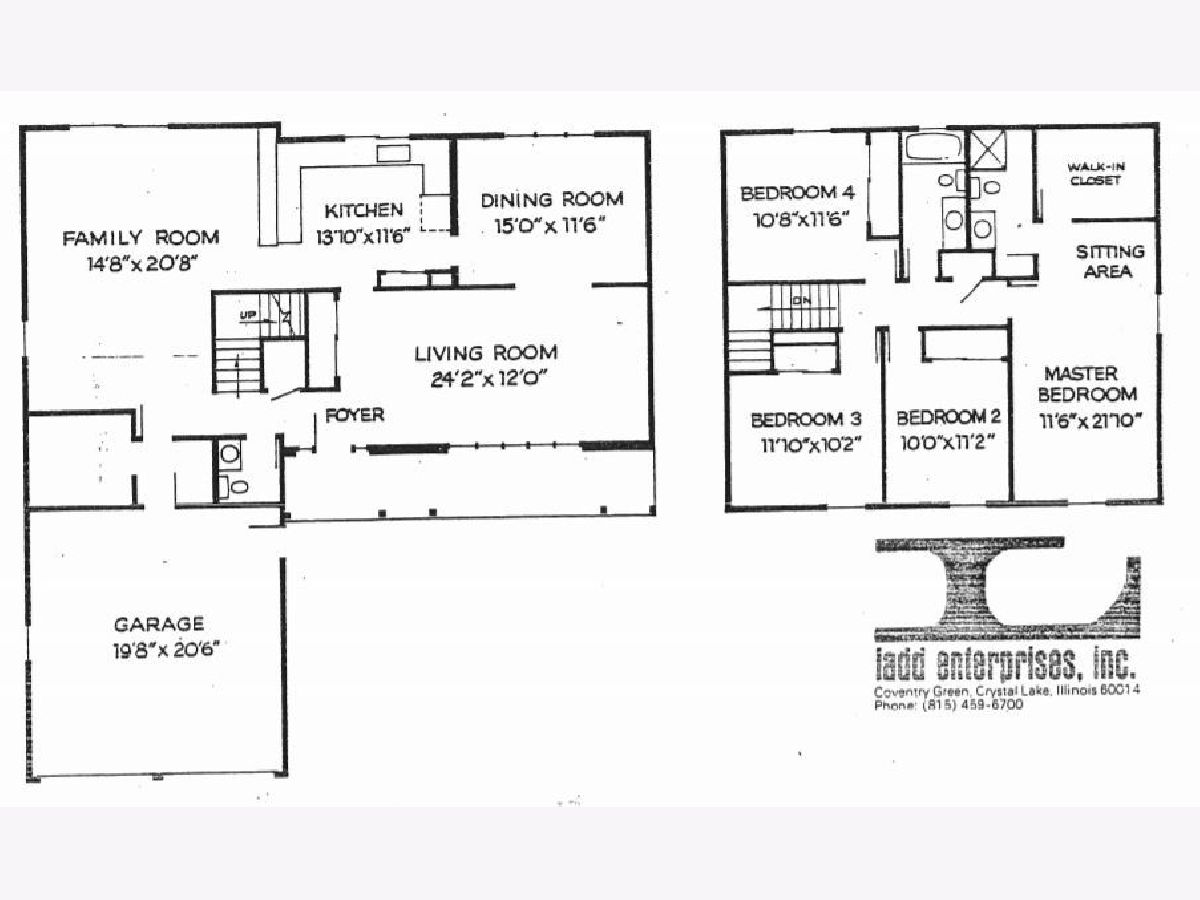
Room Specifics
Total Bedrooms: 4
Bedrooms Above Ground: 4
Bedrooms Below Ground: 0
Dimensions: —
Floor Type: Carpet
Dimensions: —
Floor Type: Carpet
Dimensions: —
Floor Type: Carpet
Full Bathrooms: 3
Bathroom Amenities: —
Bathroom in Basement: 0
Rooms: Eating Area,Office,Foyer,Screened Porch
Basement Description: Unfinished,Crawl
Other Specifics
| 2 | |
| Concrete Perimeter | |
| Concrete | |
| Porch, Porch Screened, Brick Paver Patio | |
| — | |
| 75 X 145 X 75 X 145 | |
| — | |
| Full | |
| Hardwood Floors, Walk-In Closet(s) | |
| Range, Microwave, Dishwasher, Refrigerator, Washer, Dryer | |
| Not in DB | |
| Park, Curbs, Sidewalks, Street Lights, Street Paved | |
| — | |
| — | |
| — |
Tax History
| Year | Property Taxes |
|---|---|
| 2020 | $5,849 |
Contact Agent
Nearby Similar Homes
Nearby Sold Comparables
Contact Agent
Listing Provided By
Coldwell Banker Real Estate Group



