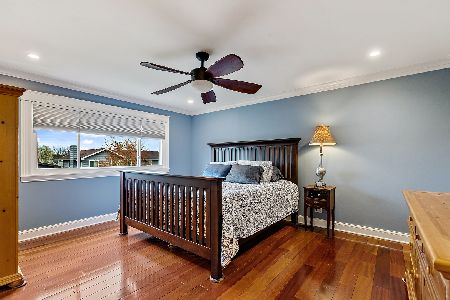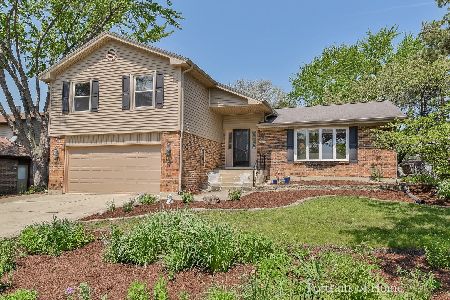648 Farnham Lane, Wheaton, Illinois 60189
$560,000
|
Sold
|
|
| Status: | Closed |
| Sqft: | 1,665 |
| Cost/Sqft: | $312 |
| Beds: | 3 |
| Baths: | 3 |
| Year Built: | 1979 |
| Property Taxes: | $8,774 |
| Days On Market: | 743 |
| Lot Size: | 0,19 |
Description
Welcome to this BEAUTIFUL and completely updated ranch home. This 4 bedrooms 3 full bath residence boasts modern elegance and functionality. The recently renovated kitchen showcases sleek appliances, miles of workspace, recessed lighting and granite counters making it a culinary haven. Relax by the fireplace and roomy living areas that are complimented by natural light. The primary suite is a retreat with its private bath providing comfort and convenience. Hardwood floors grace the main living areas adding style while newer carpet cozies up the bedrooms. The completely remodeled lower level provides a 3rd living area - perfect for any member of the family. There is a 4th bedroom and additional full bath making it perfect for visiting friends! Located in the heart of Wheaton, this home offers proximity to local schools, parks and shopping. Experience the epitome of suburban living with this meticulously updated ranch. Don't miss your chance to call 648 Farnham Lane your new home!
Property Specifics
| Single Family | |
| — | |
| — | |
| 1979 | |
| — | |
| — | |
| No | |
| 0.19 |
| — | |
| Briarcliffe Knolls | |
| — / Not Applicable | |
| — | |
| — | |
| — | |
| 11962288 | |
| 0521411008 |
Nearby Schools
| NAME: | DISTRICT: | DISTANCE: | |
|---|---|---|---|
|
Grade School
Lincoln Elementary School |
200 | — | |
|
Middle School
Edison Middle School |
200 | Not in DB | |
|
High School
Wheaton Warrenville South H S |
200 | Not in DB | |
Property History
| DATE: | EVENT: | PRICE: | SOURCE: |
|---|---|---|---|
| 30 Apr, 2024 | Sold | $560,000 | MRED MLS |
| 22 Jan, 2024 | Under contract | $519,500 | MRED MLS |
| 16 Jan, 2024 | Listed for sale | $519,500 | MRED MLS |
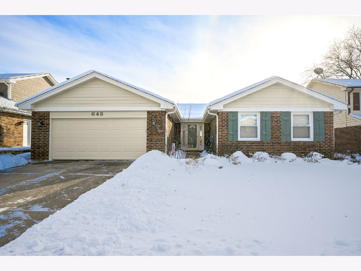
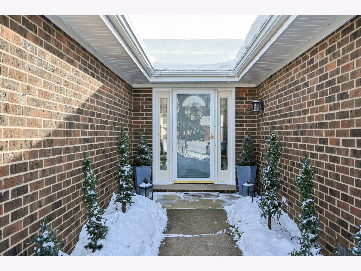
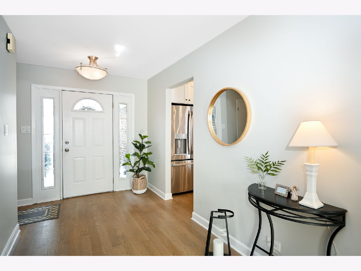
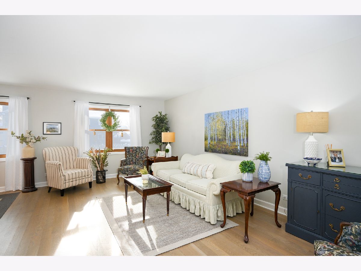
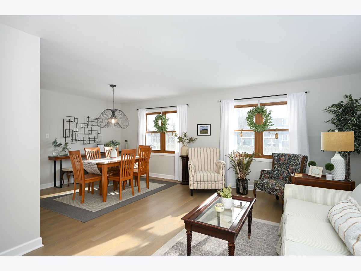
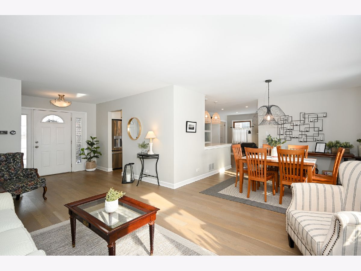
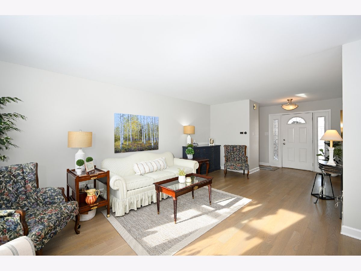
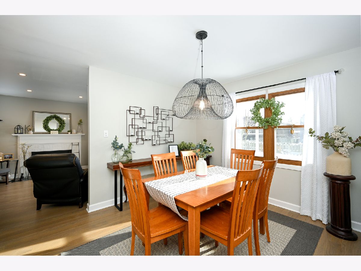
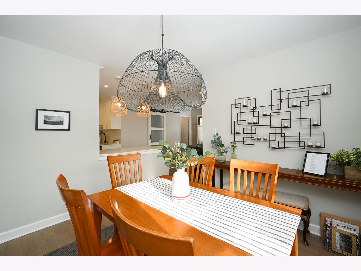
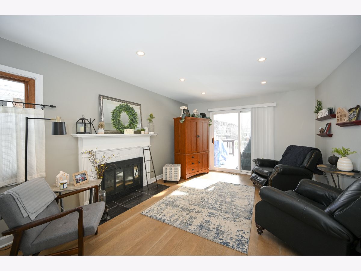
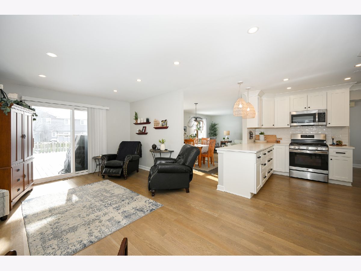
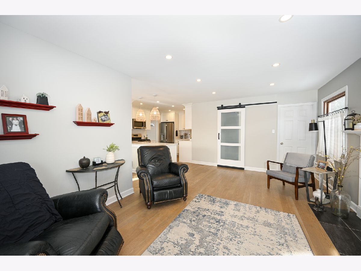
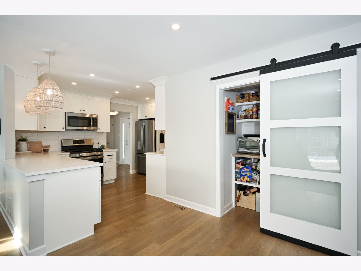
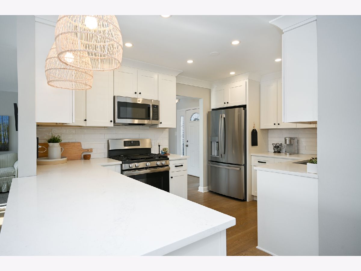
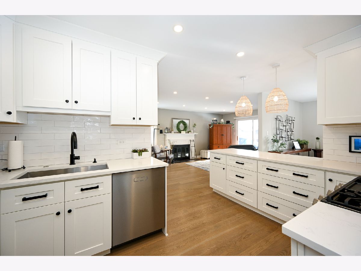
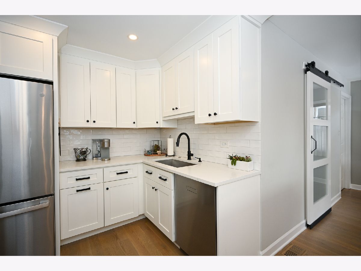
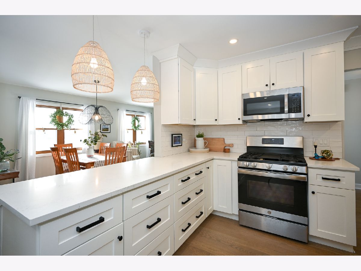
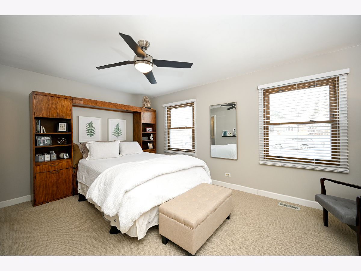
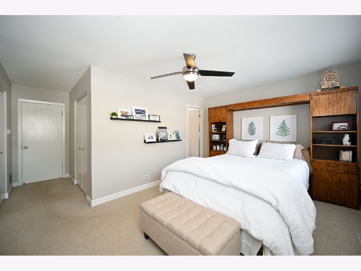
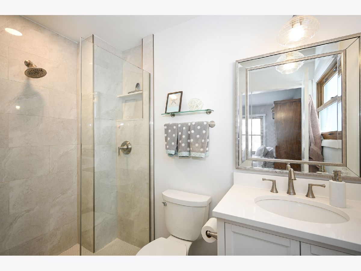
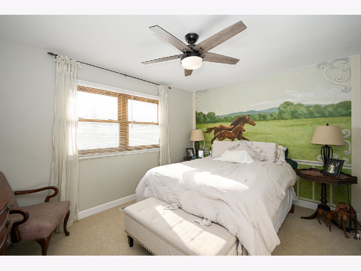
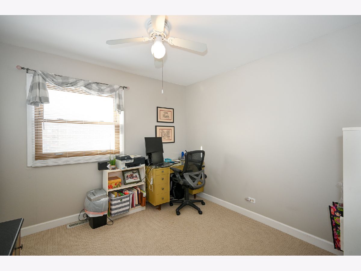
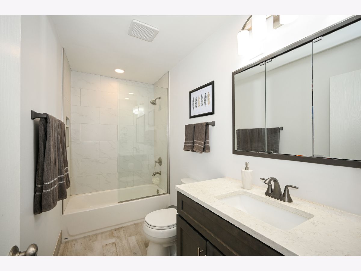
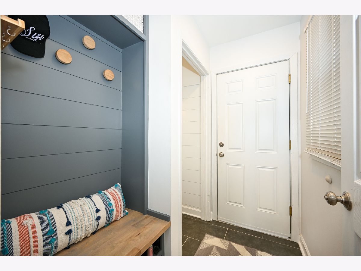
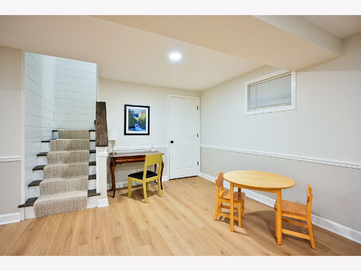
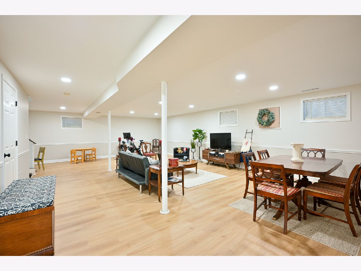
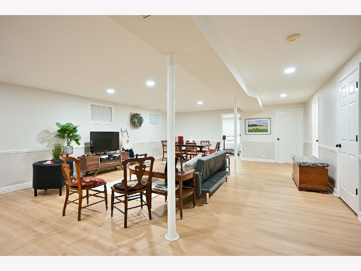
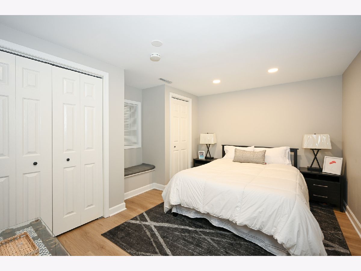
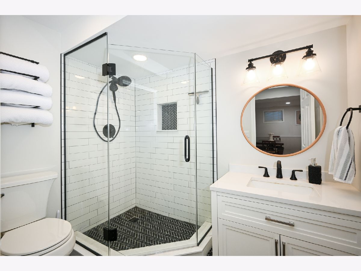
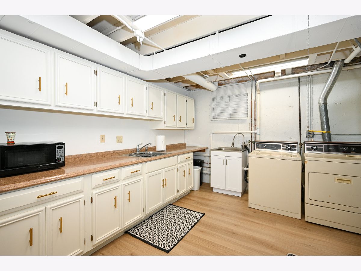
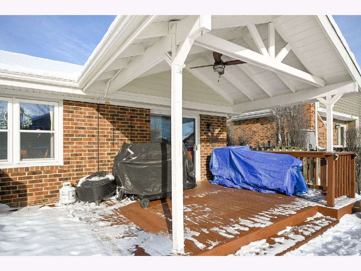
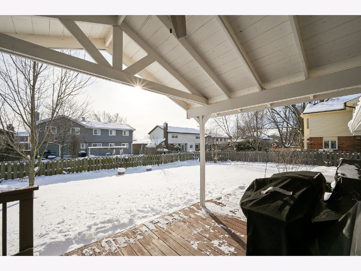
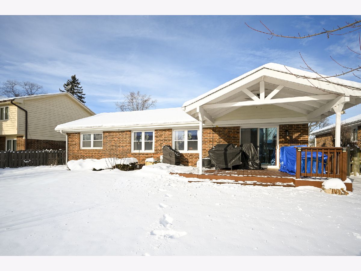
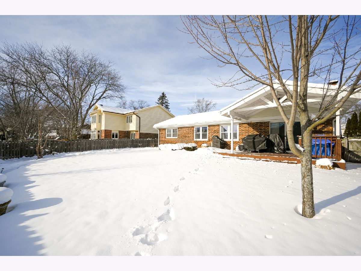
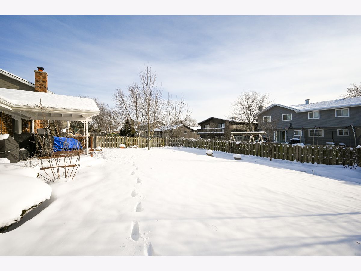
Room Specifics
Total Bedrooms: 4
Bedrooms Above Ground: 3
Bedrooms Below Ground: 1
Dimensions: —
Floor Type: —
Dimensions: —
Floor Type: —
Dimensions: —
Floor Type: —
Full Bathrooms: 3
Bathroom Amenities: —
Bathroom in Basement: 1
Rooms: —
Basement Description: Finished
Other Specifics
| 2 | |
| — | |
| Concrete | |
| — | |
| — | |
| 125 X 65 | |
| Unfinished | |
| — | |
| — | |
| — | |
| Not in DB | |
| — | |
| — | |
| — | |
| — |
Tax History
| Year | Property Taxes |
|---|---|
| 2024 | $8,774 |
Contact Agent
Nearby Similar Homes
Nearby Sold Comparables
Contact Agent
Listing Provided By
RE/MAX Suburban






