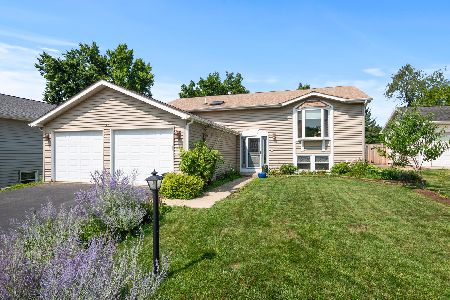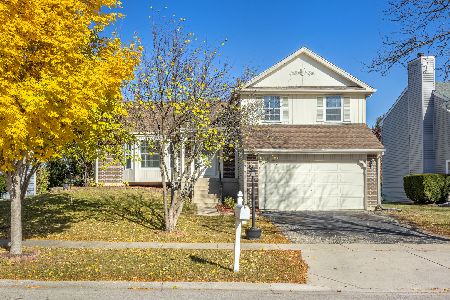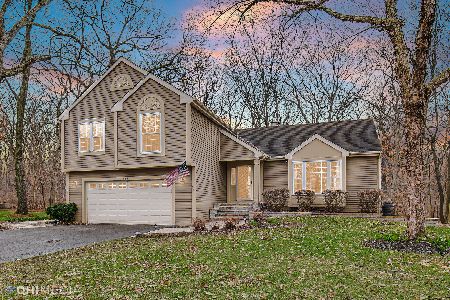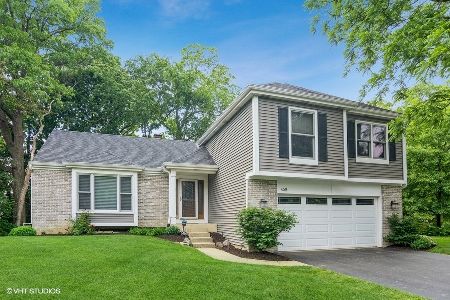648 Hazel Nut Court, Bartlett, Illinois 60103
$375,000
|
Sold
|
|
| Status: | Closed |
| Sqft: | 2,362 |
| Cost/Sqft: | $163 |
| Beds: | 4 |
| Baths: | 4 |
| Year Built: | 1988 |
| Property Taxes: | $12,981 |
| Days On Market: | 2416 |
| Lot Size: | 0,62 |
Description
Beautifully updated home situated in a cul-de-sac. Expertly crafted new hardwood floors and millwork lays elegantly throughout the first floor, double glass doors open up into your private office that beams with natural light. Office with ceramic tile. Family room has a whitewashed fireplace brick front with shiplap side accents. The newly remodeled kitchen boasts all new appliances, custom soft-close cabinets that have maximized all space possible to have ample storage and timeless grey subway tile backsplash with granite counters. Crown molding and feature walls await in the upstairs kids rooms. Master bedroom features private attached full bath with his and her closets and an elevated ceiling. Fully finished English basement has large windows letting in tons of natural light. Garage is finished with cabinets. Head outside to your completely private tree lined back yard with a brick paver patio and fire pit.
Property Specifics
| Single Family | |
| — | |
| Traditional | |
| 1988 | |
| Full | |
| DORCHESTER | |
| No | |
| 0.62 |
| Cook | |
| Walnut Hills | |
| 81 / Quarterly | |
| Insurance | |
| Public | |
| Public Sewer | |
| 10365374 | |
| 06271050370000 |
Nearby Schools
| NAME: | DISTRICT: | DISTANCE: | |
|---|---|---|---|
|
Grade School
Bartlett Elementary School |
46 | — | |
|
Middle School
Eastview Middle School |
46 | Not in DB | |
|
High School
South Elgin High School |
46 | Not in DB | |
Property History
| DATE: | EVENT: | PRICE: | SOURCE: |
|---|---|---|---|
| 1 Jul, 2013 | Sold | $302,500 | MRED MLS |
| 30 Apr, 2013 | Under contract | $309,900 | MRED MLS |
| — | Last price change | $319,900 | MRED MLS |
| 8 Jun, 2012 | Listed for sale | $325,000 | MRED MLS |
| 9 Jul, 2019 | Sold | $375,000 | MRED MLS |
| 23 May, 2019 | Under contract | $385,000 | MRED MLS |
| — | Last price change | $395,000 | MRED MLS |
| 2 May, 2019 | Listed for sale | $395,000 | MRED MLS |
Room Specifics
Total Bedrooms: 5
Bedrooms Above Ground: 4
Bedrooms Below Ground: 1
Dimensions: —
Floor Type: Carpet
Dimensions: —
Floor Type: Carpet
Dimensions: —
Floor Type: Carpet
Dimensions: —
Floor Type: —
Full Bathrooms: 4
Bathroom Amenities: Separate Shower,Double Sink,Soaking Tub
Bathroom in Basement: 1
Rooms: Bedroom 5,Foyer,Office,Recreation Room,Walk In Closet
Basement Description: Finished
Other Specifics
| 2 | |
| Concrete Perimeter | |
| Asphalt | |
| Balcony, Porch, Brick Paver Patio | |
| Cul-De-Sac,Wooded | |
| 38X186X148X134X192 | |
| Pull Down Stair | |
| Full | |
| Vaulted/Cathedral Ceilings, Bar-Wet, Hardwood Floors, In-Law Arrangement, First Floor Laundry | |
| Range, Microwave, Dishwasher, Refrigerator, Washer, Dryer, Disposal | |
| Not in DB | |
| Sidewalks, Street Lights, Street Paved | |
| — | |
| — | |
| Wood Burning, Gas Log, Gas Starter |
Tax History
| Year | Property Taxes |
|---|---|
| 2013 | $9,443 |
| 2019 | $12,981 |
Contact Agent
Nearby Similar Homes
Nearby Sold Comparables
Contact Agent
Listing Provided By
ICandy Realty LLC










