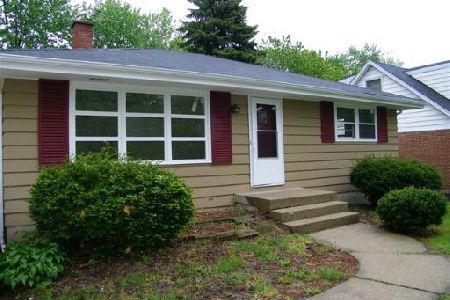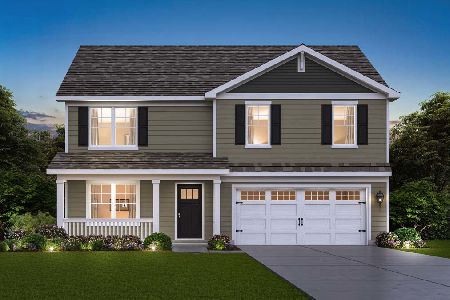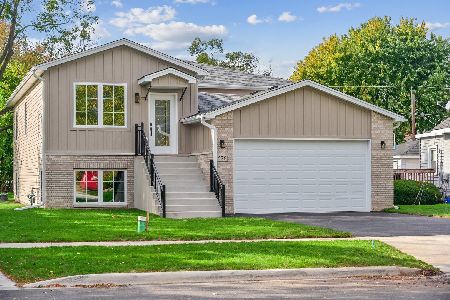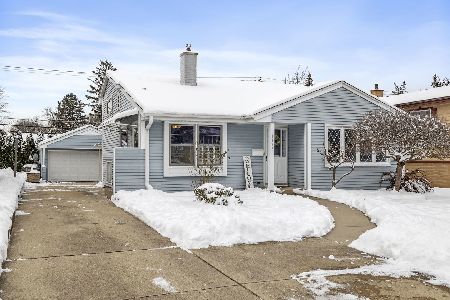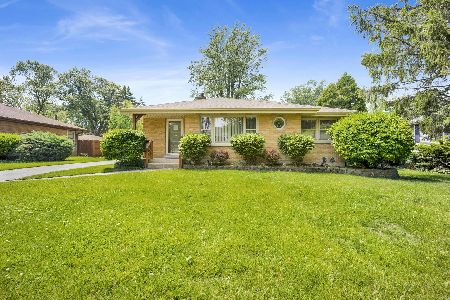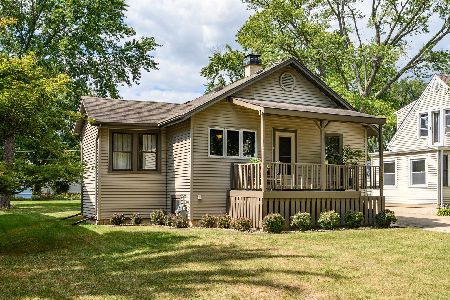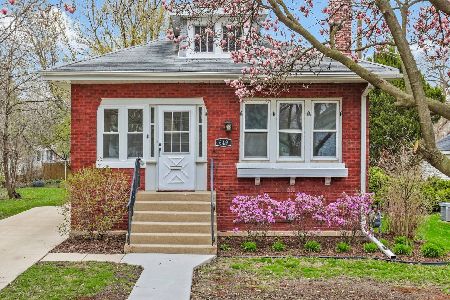648 Illinois Avenue, Villa Park, Illinois 60181
$394,500
|
Sold
|
|
| Status: | Closed |
| Sqft: | 1,497 |
| Cost/Sqft: | $267 |
| Beds: | 3 |
| Baths: | 3 |
| Year Built: | 1955 |
| Property Taxes: | $7,615 |
| Days On Market: | 1733 |
| Lot Size: | 0,32 |
Description
Opportunity Knocks! Beautiful expanded brick ranch features a three car garage and an extra wide lot. Meticulously maintained, from the moment you walk in you will appreciate the attention to detail and quality workmanship throughout. The eat-in kitchen features custom maple cabinets with pull-out shelves, granite counters, stone back splash, and stainless appliances. The master bedroom addition is a true retreat, with walk-in closet, French door to the patio, tray ceiling with fan, and luxury bath with double sinks, whirlpool tub, glass walk-in shower with seat, and large window overlooking the yard. Hardwood floors throughout the first floor and lots of closets. The finished basement offers a third full bath, large family room, 4th bedroom, office, and large laundry room with so much storage. The huge heated garage is perfect for any car enthusiast, and has stairs to a floored attic for even more storage (refrigerator and air compressor stay). Concrete drive. The yard features mature trees, a pond with waterfall, and additional private patio in the back of the yard. New roof 2018, new hot water heater 2018, new sump pump 2019, new washer and dryer 2019. Located close to acclaimed schools, this home has it all! Please exclude lift in garage, curtains in living room and bedrooms (blinds stay).
Property Specifics
| Single Family | |
| — | |
| Ranch | |
| 1955 | |
| Full | |
| — | |
| No | |
| 0.32 |
| Du Page | |
| — | |
| — / Not Applicable | |
| None | |
| Lake Michigan | |
| Public Sewer | |
| 11062892 | |
| 0610306035 |
Nearby Schools
| NAME: | DISTRICT: | DISTANCE: | |
|---|---|---|---|
|
Grade School
Ardmore Elementary School |
45 | — | |
|
Middle School
Jackson Middle School |
45 | Not in DB | |
|
High School
Willowbrook High School |
88 | Not in DB | |
Property History
| DATE: | EVENT: | PRICE: | SOURCE: |
|---|---|---|---|
| 3 Jun, 2021 | Sold | $394,500 | MRED MLS |
| 26 Apr, 2021 | Under contract | $400,000 | MRED MLS |
| 22 Apr, 2021 | Listed for sale | $400,000 | MRED MLS |
| 22 Jul, 2025 | Sold | $492,000 | MRED MLS |
| 18 Jun, 2025 | Under contract | $499,000 | MRED MLS |
| 12 Jun, 2025 | Listed for sale | $499,000 | MRED MLS |
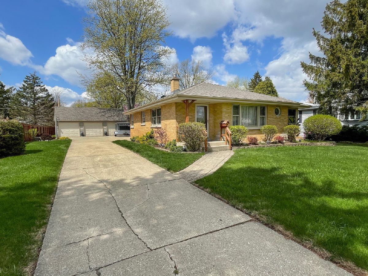
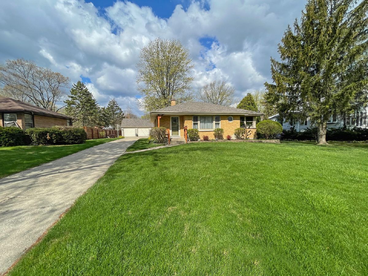
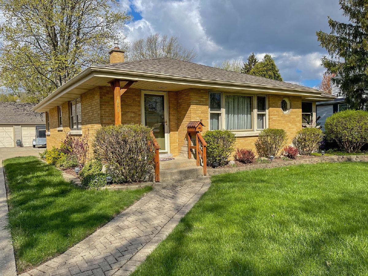
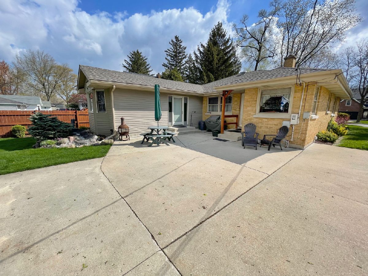
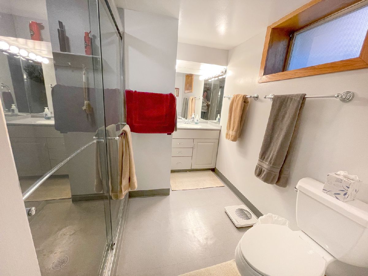
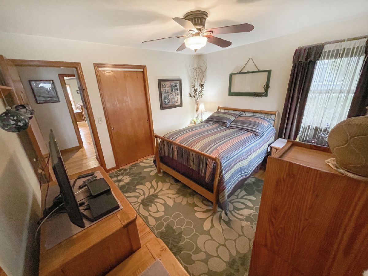
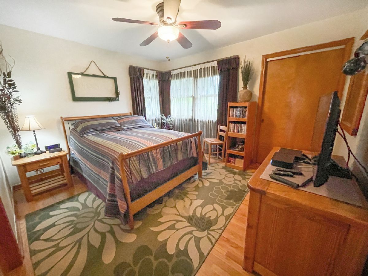
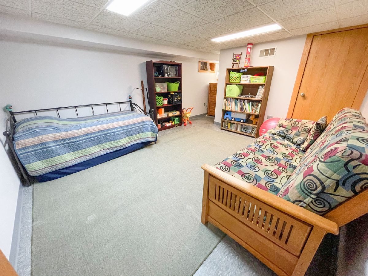
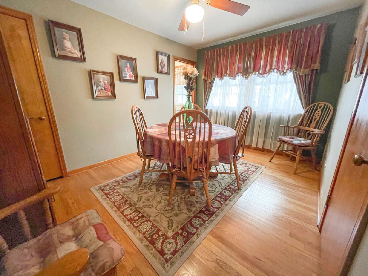
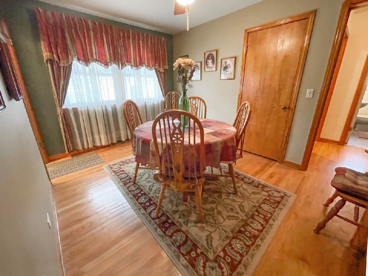
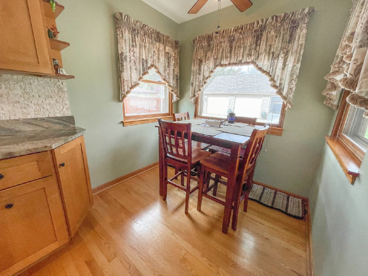
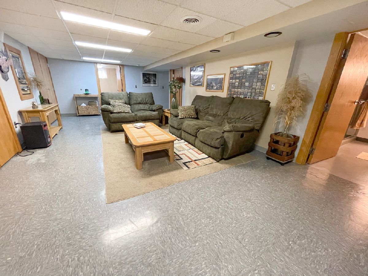
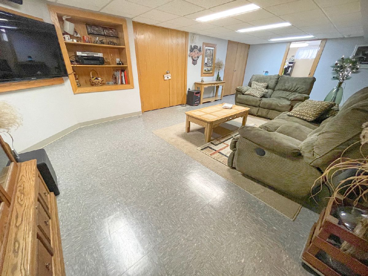
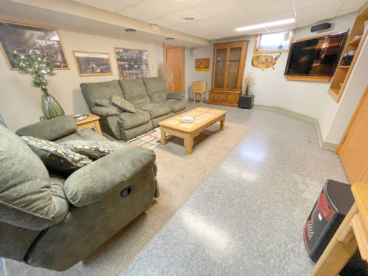
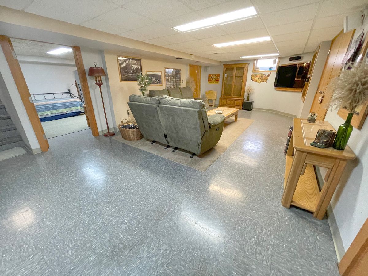
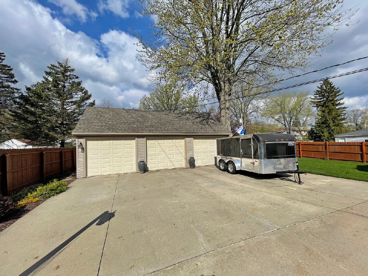
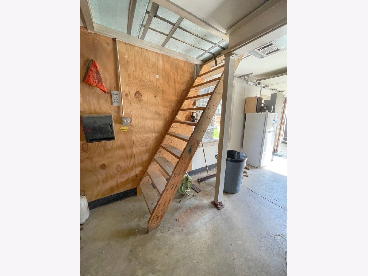
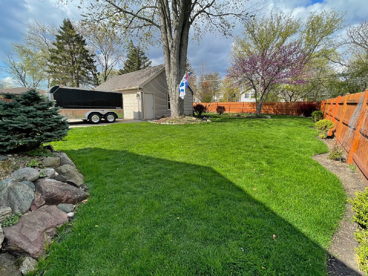
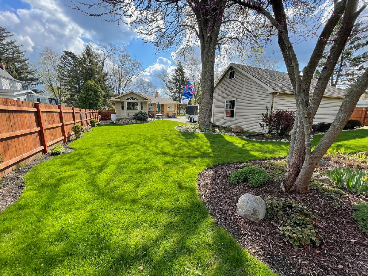
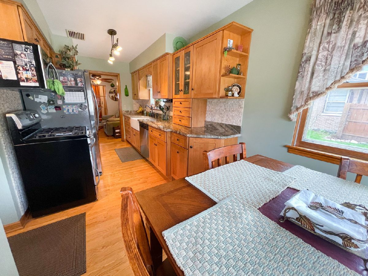
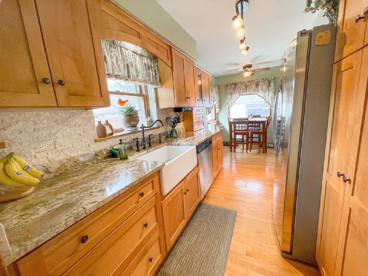
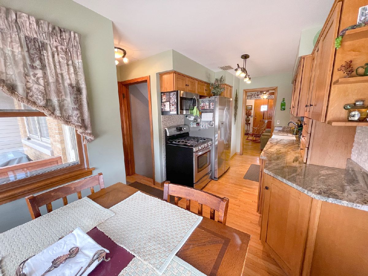
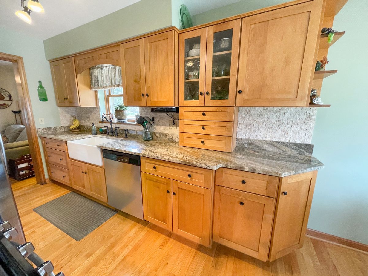
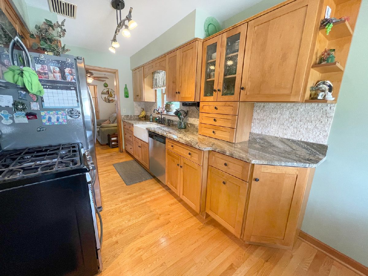
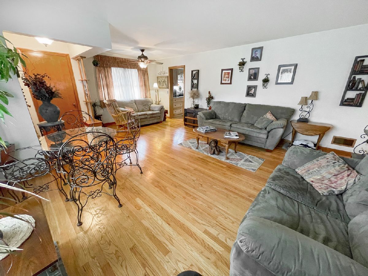
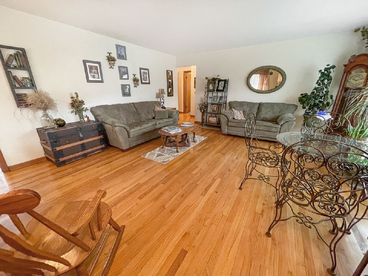
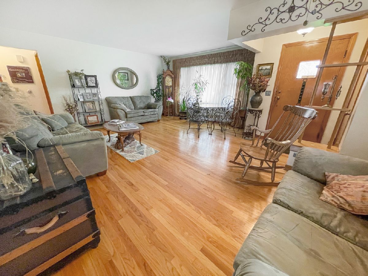
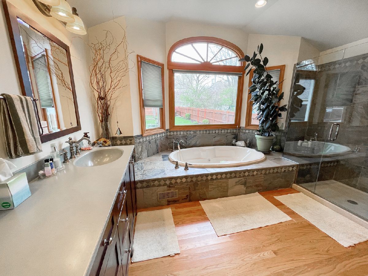
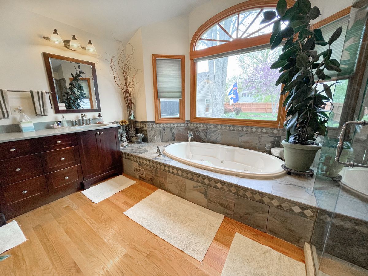
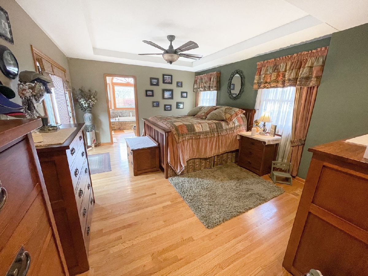
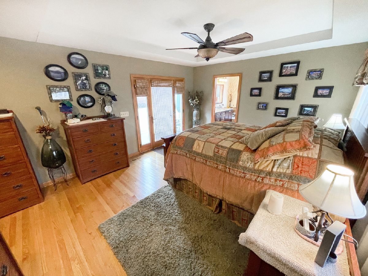
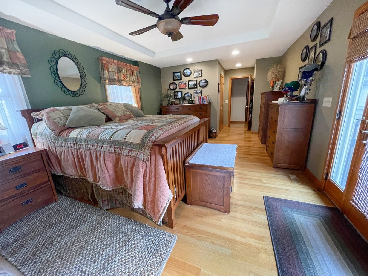
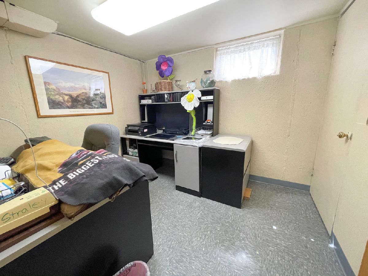
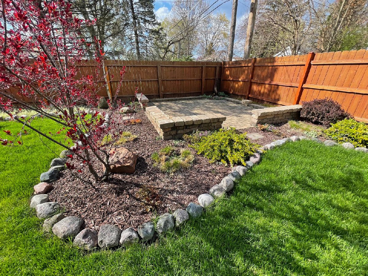
Room Specifics
Total Bedrooms: 4
Bedrooms Above Ground: 3
Bedrooms Below Ground: 1
Dimensions: —
Floor Type: Hardwood
Dimensions: —
Floor Type: Hardwood
Dimensions: —
Floor Type: Vinyl
Full Bathrooms: 3
Bathroom Amenities: Whirlpool
Bathroom in Basement: 1
Rooms: Office
Basement Description: Finished
Other Specifics
| 3 | |
| Concrete Perimeter | |
| Concrete | |
| Patio, Brick Paver Patio | |
| Wood Fence | |
| 75 X 187 | |
| — | |
| Full | |
| Hardwood Floors, First Floor Bedroom, First Floor Full Bath, Walk-In Closet(s) | |
| Range, Microwave, Dishwasher, Refrigerator, Washer, Dryer, Stainless Steel Appliance(s) | |
| Not in DB | |
| — | |
| — | |
| — | |
| — |
Tax History
| Year | Property Taxes |
|---|---|
| 2021 | $7,615 |
| 2025 | $8,979 |
Contact Agent
Nearby Similar Homes
Nearby Sold Comparables
Contact Agent
Listing Provided By
J.W. Reedy Realty


