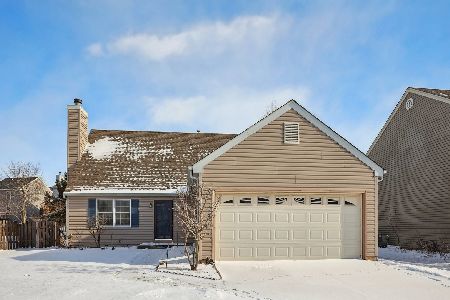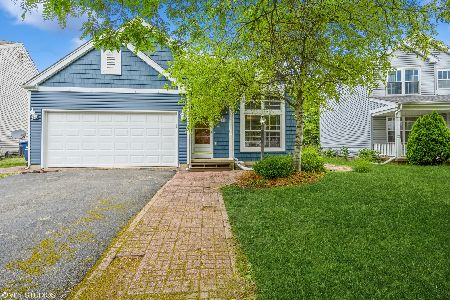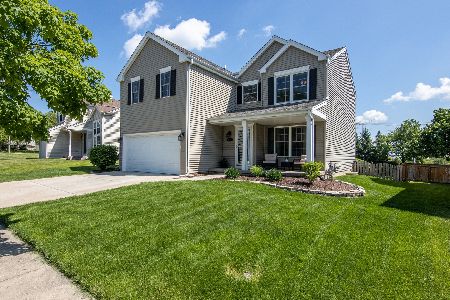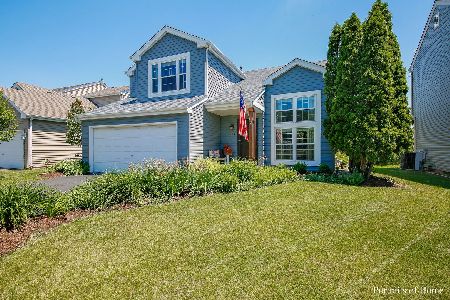648 Nichole Lane, Geneva, Illinois 60134
$268,000
|
Sold
|
|
| Status: | Closed |
| Sqft: | 1,678 |
| Cost/Sqft: | $161 |
| Beds: | 3 |
| Baths: | 3 |
| Year Built: | 1995 |
| Property Taxes: | $6,822 |
| Days On Market: | 2842 |
| Lot Size: | 0,18 |
Description
Bright & sunny home located in Geneva East Subdivision! Enter into the 2 story foyer with combined living room graced with soaring ceilings & dining room. Floor to ceiling windows bring in soft light, for a soothing atmosphere. Kitchen is graced with ceramic tile, oak cabinetry, & all appliances. Sliding glass door in the eating area showcases views of the backyard while opening up the home to even more light & air! Cozy family room with fireplace. 1st level is complete with warm hardwood flooring! Romantic master suite with vaulted ceilings, spacious walk in closet, & private master bath w/soaking tub & separate shower. Partially finished basement is perfect for a den or tons of added storage space! Entertain in style on a warm summer evening in your huge fenced in backyard w/patio! Brand new siding, gutters, furnace, A/C & soffits within last 5 years. Walking distance to neighborhood parks, water park & bike paths. Close commute to train station and beautiful down town Geneva!
Property Specifics
| Single Family | |
| — | |
| — | |
| 1995 | |
| Full | |
| — | |
| No | |
| 0.18 |
| Kane | |
| Geneva East | |
| 0 / Not Applicable | |
| None | |
| Public | |
| Public Sewer | |
| 09927739 | |
| 1201104004 |
Nearby Schools
| NAME: | DISTRICT: | DISTANCE: | |
|---|---|---|---|
|
Grade School
Harrison Street Elementary Schoo |
304 | — | |
|
Middle School
Geneva Middle School |
304 | Not in DB | |
|
High School
Geneva Community High School |
304 | Not in DB | |
Property History
| DATE: | EVENT: | PRICE: | SOURCE: |
|---|---|---|---|
| 17 Apr, 2014 | Sold | $185,000 | MRED MLS |
| 20 Dec, 2013 | Under contract | $194,900 | MRED MLS |
| 4 Dec, 2013 | Listed for sale | $194,900 | MRED MLS |
| 10 Aug, 2018 | Sold | $268,000 | MRED MLS |
| 25 Jun, 2018 | Under contract | $270,000 | MRED MLS |
| — | Last price change | $274,000 | MRED MLS |
| 25 Apr, 2018 | Listed for sale | $295,000 | MRED MLS |
| 29 Jun, 2023 | Sold | $340,000 | MRED MLS |
| 5 Jun, 2023 | Under contract | $310,000 | MRED MLS |
| 1 Jun, 2023 | Listed for sale | $310,000 | MRED MLS |
| 23 Jul, 2023 | Under contract | $0 | MRED MLS |
| 1 Jul, 2023 | Listed for sale | $0 | MRED MLS |
| 16 Aug, 2024 | Under contract | $0 | MRED MLS |
| 4 Jul, 2024 | Listed for sale | $0 | MRED MLS |
Room Specifics
Total Bedrooms: 3
Bedrooms Above Ground: 3
Bedrooms Below Ground: 0
Dimensions: —
Floor Type: Carpet
Dimensions: —
Floor Type: Wood Laminate
Full Bathrooms: 3
Bathroom Amenities: —
Bathroom in Basement: 0
Rooms: No additional rooms
Basement Description: Partially Finished
Other Specifics
| 2 | |
| Concrete Perimeter | |
| Asphalt | |
| Patio | |
| Fenced Yard | |
| 43X138X76X122 | |
| Unfinished | |
| Full | |
| Hardwood Floors | |
| Range, Microwave, Dishwasher, Refrigerator, Washer, Dryer, Disposal | |
| Not in DB | |
| — | |
| — | |
| — | |
| — |
Tax History
| Year | Property Taxes |
|---|---|
| 2014 | $6,651 |
| 2018 | $6,822 |
| 2023 | $7,518 |
Contact Agent
Nearby Similar Homes
Nearby Sold Comparables
Contact Agent
Listing Provided By
RE/MAX Suburban








