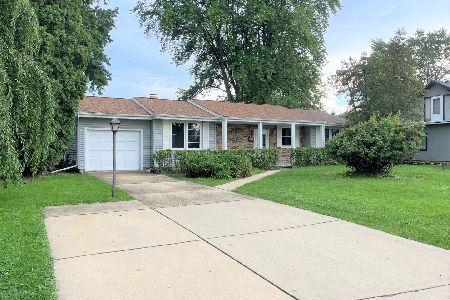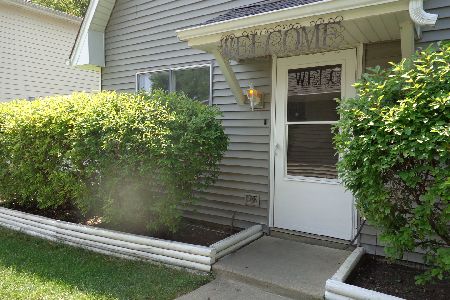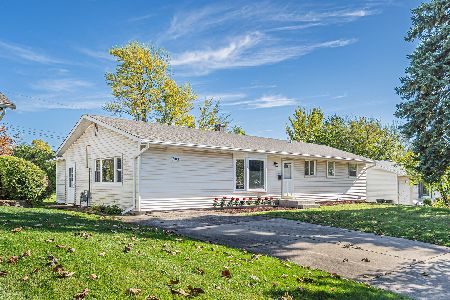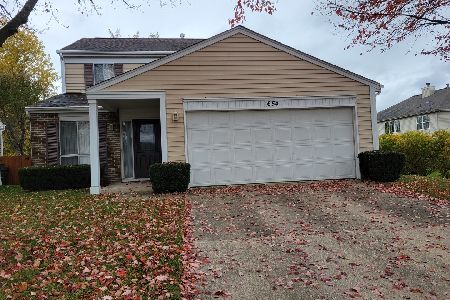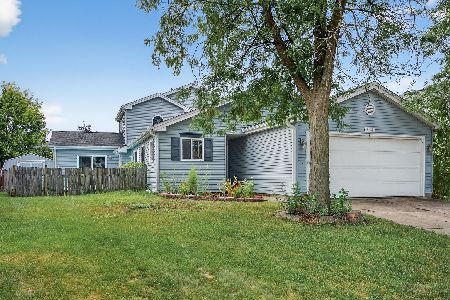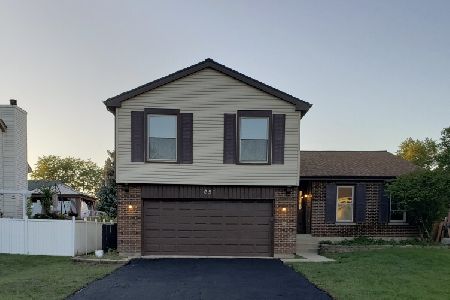648 Paxton Place, Carol Stream, Illinois 60188
$330,000
|
Sold
|
|
| Status: | Closed |
| Sqft: | 2,646 |
| Cost/Sqft: | $125 |
| Beds: | 4 |
| Baths: | 3 |
| Year Built: | 1987 |
| Property Taxes: | $8,625 |
| Days On Market: | 2785 |
| Lot Size: | 0,18 |
Description
This welcoming Carol Stream residence offers sophisticated interior living space and stunning exterior gardens. The family room and kitchen is an open-concept layout that spans the back of the home and walks out to the expansive back deck. The 2017 kitchen renovation added granite counters and custom cabinetry to create a space that is both beautiful and functional. Formal dining and living rooms maintain a more intimate ambiance yet integrate beautifully into the main floor layout. Upstairs, a spacious master suite features a vaulted, beamed ceiling and large ensuite bath. Three additional bedrooms and second full bath are a welcome retreat for family & guests. A large recreation room adds extra living space to the lower level. The picturesque yard boasts a private stone patio, restful water feature, low-maintenance Trex deck and lawn space for games and recreation. While convenient to schools, shopping & dining, this quiet street encourages front yard play and socialization, as well!
Property Specifics
| Single Family | |
| — | |
| — | |
| 1987 | |
| Full | |
| WASHINGTON II | |
| No | |
| 0.18 |
| Du Page | |
| Pine Ridge Of North Hill | |
| 0 / Not Applicable | |
| None | |
| Public | |
| Public Sewer | |
| 09915391 | |
| 0231103023 |
Nearby Schools
| NAME: | DISTRICT: | DISTANCE: | |
|---|---|---|---|
|
Grade School
Roy De Shane Elementary School |
93 | — | |
|
Middle School
Stratford Middle School |
93 | Not in DB | |
|
High School
Glenbard North High School |
87 | Not in DB | |
Property History
| DATE: | EVENT: | PRICE: | SOURCE: |
|---|---|---|---|
| 8 Jun, 2018 | Sold | $330,000 | MRED MLS |
| 15 Apr, 2018 | Under contract | $330,000 | MRED MLS |
| 13 Apr, 2018 | Listed for sale | $330,000 | MRED MLS |
Room Specifics
Total Bedrooms: 4
Bedrooms Above Ground: 4
Bedrooms Below Ground: 0
Dimensions: —
Floor Type: Carpet
Dimensions: —
Floor Type: Carpet
Dimensions: —
Floor Type: Carpet
Full Bathrooms: 3
Bathroom Amenities: Separate Shower,Double Sink
Bathroom in Basement: 0
Rooms: Recreation Room,Foyer,Utility Room-Lower Level,Storage,Walk In Closet,Deck
Basement Description: Partially Finished,Crawl
Other Specifics
| 2 | |
| Concrete Perimeter | |
| Concrete | |
| Deck, Patio, Porch | |
| Landscaped | |
| 65X118 | |
| — | |
| Full | |
| Vaulted/Cathedral Ceilings, Hardwood Floors, First Floor Laundry | |
| Double Oven, Microwave, Dishwasher, Refrigerator, Freezer, Washer, Dryer, Disposal | |
| Not in DB | |
| Sidewalks, Street Lights, Street Paved | |
| — | |
| — | |
| Gas Log, Gas Starter |
Tax History
| Year | Property Taxes |
|---|---|
| 2018 | $8,625 |
Contact Agent
Nearby Similar Homes
Nearby Sold Comparables
Contact Agent
Listing Provided By
Keller Williams Premiere Properties

