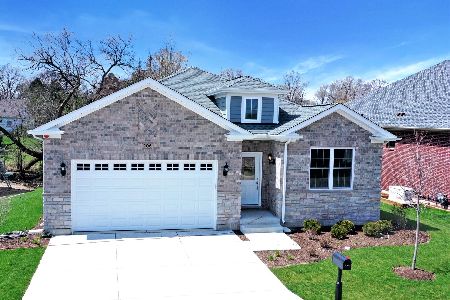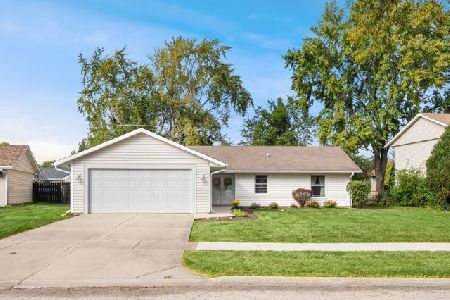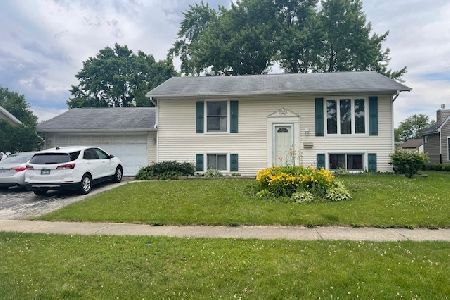648 Springfield Court, Roselle, Illinois 60172
$240,000
|
Sold
|
|
| Status: | Closed |
| Sqft: | 1,355 |
| Cost/Sqft: | $184 |
| Beds: | 3 |
| Baths: | 2 |
| Year Built: | 1973 |
| Property Taxes: | $6,024 |
| Days On Market: | 2243 |
| Lot Size: | 0,21 |
Description
Rare ranch in Seasons Four! Located in top rated District 13 & 108. Brand new carpet and fresh paint in tasteful neutral colors make this home move-in ready. Double door entry makes moving furniture in a breeze. Bright white kitchen connects with family room leading to a large fenced yard. Great for cooking and keeping an eye on the kiddos. The huge sliders let in lots of natural light yet remains rather private. Master has 2 closets and full bath. Tilt-in windows make cleaning a snap. White woodwork and six panel doors. Ceiling fans in all BR, FR, & LR. Oversized garage allows space for a work bench and additional storage. No stairs anywhere! Make your life easier! Great location 2 blocks from pool, clubhouse and Seasons Four park. Super close to Stratford Mall, Marianos, many restaurants and only 5 min to 355. Check it out and make this your new home!
Property Specifics
| Single Family | |
| — | |
| Ranch | |
| 1973 | |
| None | |
| RANCH | |
| No | |
| 0.21 |
| Du Page | |
| Seasons Four | |
| 458 / Annual | |
| Clubhouse,Pool | |
| Lake Michigan | |
| Public Sewer | |
| 10591278 | |
| 0209406011 |
Nearby Schools
| NAME: | DISTRICT: | DISTANCE: | |
|---|---|---|---|
|
Grade School
Erickson Elementary School |
13 | — | |
|
Middle School
Westfield Middle School |
13 | Not in DB | |
|
High School
Lake Park High School |
108 | Not in DB | |
Property History
| DATE: | EVENT: | PRICE: | SOURCE: |
|---|---|---|---|
| 16 Jan, 2020 | Sold | $240,000 | MRED MLS |
| 23 Dec, 2019 | Under contract | $249,500 | MRED MLS |
| 12 Dec, 2019 | Listed for sale | $249,500 | MRED MLS |
| 1 Nov, 2024 | Sold | $355,000 | MRED MLS |
| 13 Oct, 2024 | Under contract | $355,000 | MRED MLS |
| 9 Oct, 2024 | Listed for sale | $355,000 | MRED MLS |
Room Specifics
Total Bedrooms: 3
Bedrooms Above Ground: 3
Bedrooms Below Ground: 0
Dimensions: —
Floor Type: Carpet
Dimensions: —
Floor Type: Carpet
Full Bathrooms: 2
Bathroom Amenities: —
Bathroom in Basement: 0
Rooms: No additional rooms
Basement Description: Slab
Other Specifics
| 2 | |
| Concrete Perimeter | |
| Concrete | |
| Patio, Storms/Screens | |
| Cul-De-Sac,Fenced Yard | |
| 130 X 70 | |
| — | |
| Full | |
| First Floor Bedroom, First Floor Laundry, First Floor Full Bath | |
| Range, Microwave, Dishwasher, Washer, Dryer | |
| Not in DB | |
| Clubhouse, Pool, Sidewalks, Street Lights, Street Paved | |
| — | |
| — | |
| — |
Tax History
| Year | Property Taxes |
|---|---|
| 2020 | $6,024 |
| 2024 | $4,621 |
Contact Agent
Nearby Similar Homes
Nearby Sold Comparables
Contact Agent
Listing Provided By
RE/MAX Central Inc.







