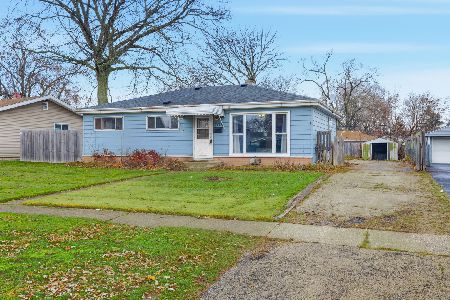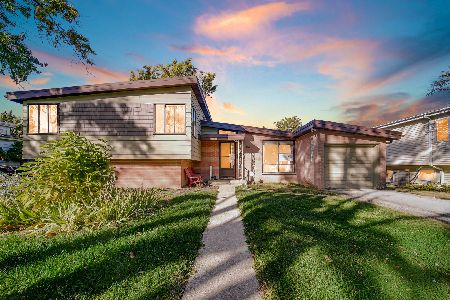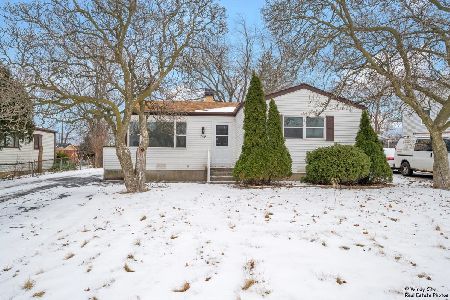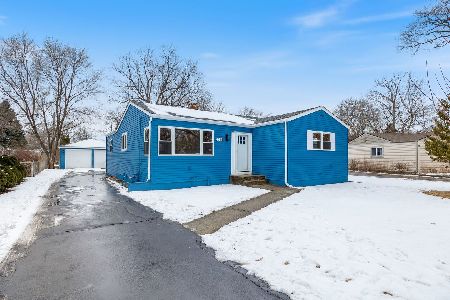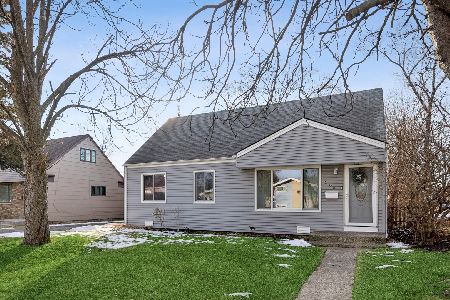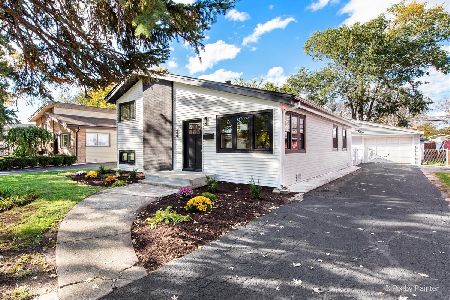648 Sunset Drive, Villa Park, Illinois 60181
$292,000
|
Sold
|
|
| Status: | Closed |
| Sqft: | 1,602 |
| Cost/Sqft: | $180 |
| Beds: | 3 |
| Baths: | 2 |
| Year Built: | 1959 |
| Property Taxes: | $4,681 |
| Days On Market: | 2253 |
| Lot Size: | 0,17 |
Description
Recently remodeled split level with open concept. Home is 1600 square feet including the finished lower level. Recently updated kitchen with granite counter tops and all stainless appliances. Bathrooms were remodeled in 2018 and feature high-end Kohler fixtures. Separate Laundry room in lower level with new Washer/Dryer. Lower level bonus room can be used as 4th bedroom or Family Room. Garage roof, garage doors and siding - ALL NEW in 2018! New widened driveway can accommodate parking for 5-6 vehicles. Large fenced back yard with patio area is great for entertaining. Great location close to shops, restaurants and schools. Move in and enjoy!
Property Specifics
| Single Family | |
| — | |
| Tri-Level | |
| 1959 | |
| Full | |
| — | |
| No | |
| 0.17 |
| Du Page | |
| — | |
| — / Not Applicable | |
| None | |
| Public | |
| Public Sewer | |
| 10592066 | |
| 0604105026 |
Nearby Schools
| NAME: | DISTRICT: | DISTANCE: | |
|---|---|---|---|
|
Grade School
Schafer Elementary School |
45 | — | |
|
Middle School
Jefferson Middle School |
45 | Not in DB | |
|
High School
Willowbrook High School |
88 | Not in DB | |
Property History
| DATE: | EVENT: | PRICE: | SOURCE: |
|---|---|---|---|
| 29 Sep, 2008 | Sold | $170,000 | MRED MLS |
| 4 Sep, 2008 | Under contract | $174,900 | MRED MLS |
| — | Last price change | $189,900 | MRED MLS |
| 17 Jun, 2008 | Listed for sale | $201,900 | MRED MLS |
| 23 Mar, 2020 | Sold | $292,000 | MRED MLS |
| 22 Jan, 2020 | Under contract | $289,000 | MRED MLS |
| 13 Dec, 2019 | Listed for sale | $289,000 | MRED MLS |
Room Specifics
Total Bedrooms: 3
Bedrooms Above Ground: 3
Bedrooms Below Ground: 0
Dimensions: —
Floor Type: Hardwood
Dimensions: —
Floor Type: Hardwood
Full Bathrooms: 2
Bathroom Amenities: Separate Shower,Soaking Tub
Bathroom in Basement: 1
Rooms: Eating Area,Office,Bonus Room
Basement Description: Finished
Other Specifics
| 2 | |
| Concrete Perimeter | |
| Asphalt | |
| Patio, Porch | |
| Fenced Yard | |
| 59.4X125 | |
| — | |
| None | |
| Vaulted/Cathedral Ceilings, Hardwood Floors | |
| Range, Microwave, Dishwasher, Refrigerator, Washer, Dryer | |
| Not in DB | |
| Park, Sidewalks | |
| — | |
| — | |
| — |
Tax History
| Year | Property Taxes |
|---|---|
| 2008 | $3,351 |
| 2020 | $4,681 |
Contact Agent
Nearby Similar Homes
Nearby Sold Comparables
Contact Agent
Listing Provided By
Executive Realty Group LLC

